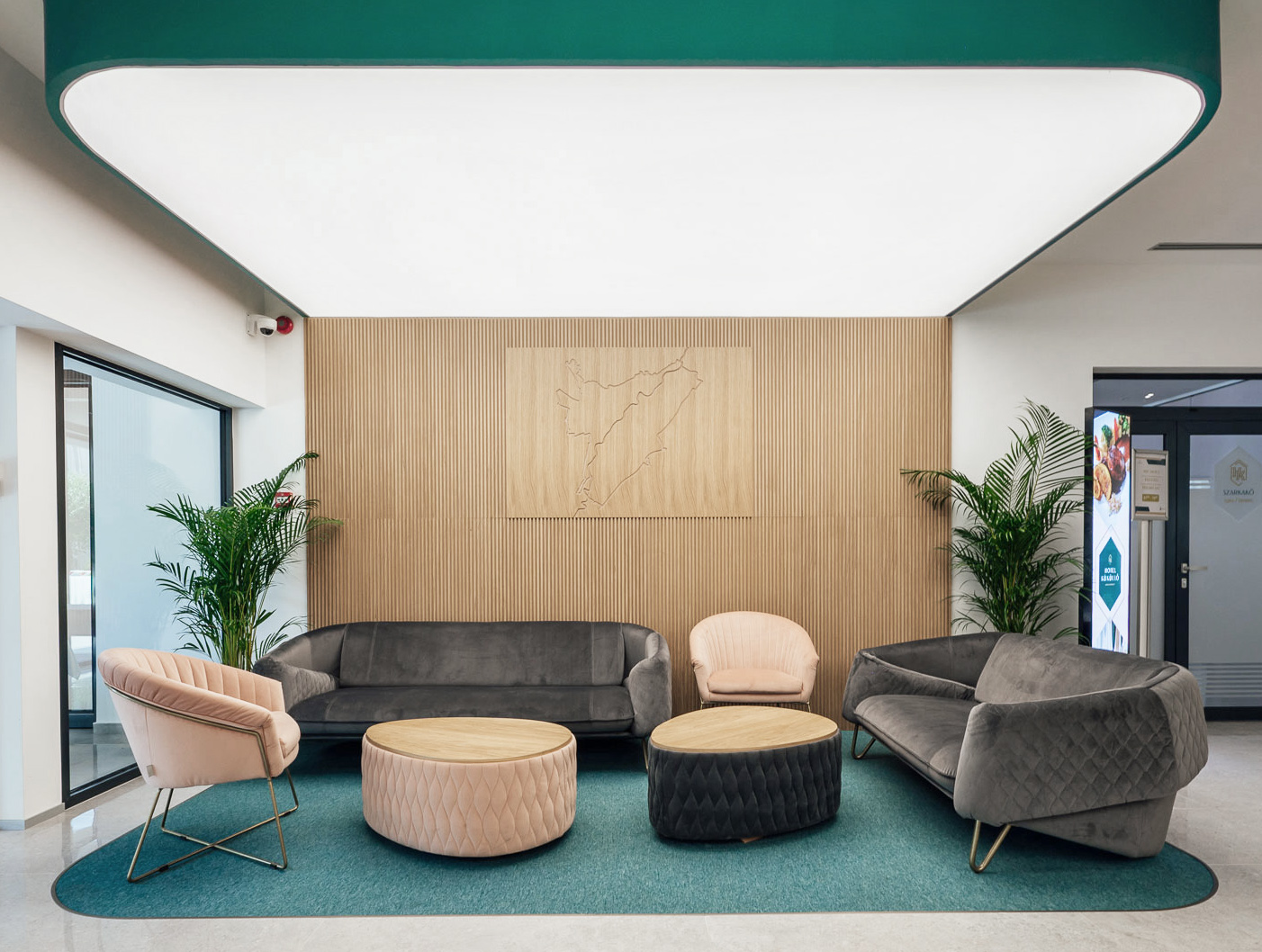Phase 1. - Programming
Objectives
- establishing a dialogue between the client and arhitect
- understanding and specifying investment intentions and requirements
Implementation
Through a short and thorough process, we put together the design program with all the information provided by the client. We visit the project site, map out the client's needs with pre-prepared questionnaires, and analyze completed buildings that are similar to the project at hand.
Deliverables
- a document including all requirements and factors impacting the design
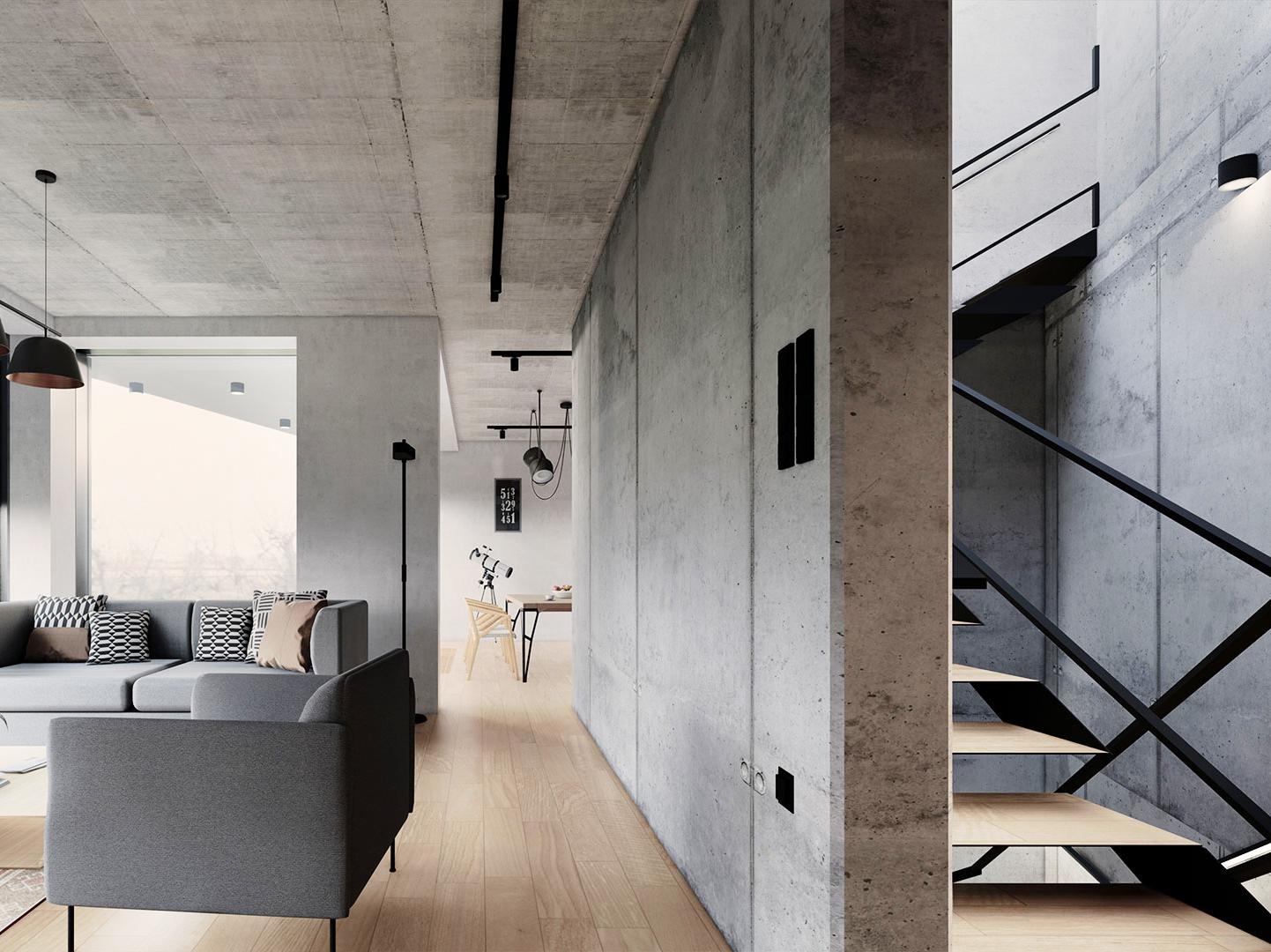
Phase 2. - Concept
Objectives
- architectural decision-making
- presenting the building's geometry, spatial organization, ambiance, and materials
###Implementation The first version of the concept is completed in 1-2 months depending on the building's scale. Then we adjust this first version, based on the client’s feedback and our architectural approach, until it reaches its final form.
Deliverables
- preliminary documentation with floor plans, sections, facades
- photorealistic visualizations
- digital 3D model, animations, sun-studies, physical model
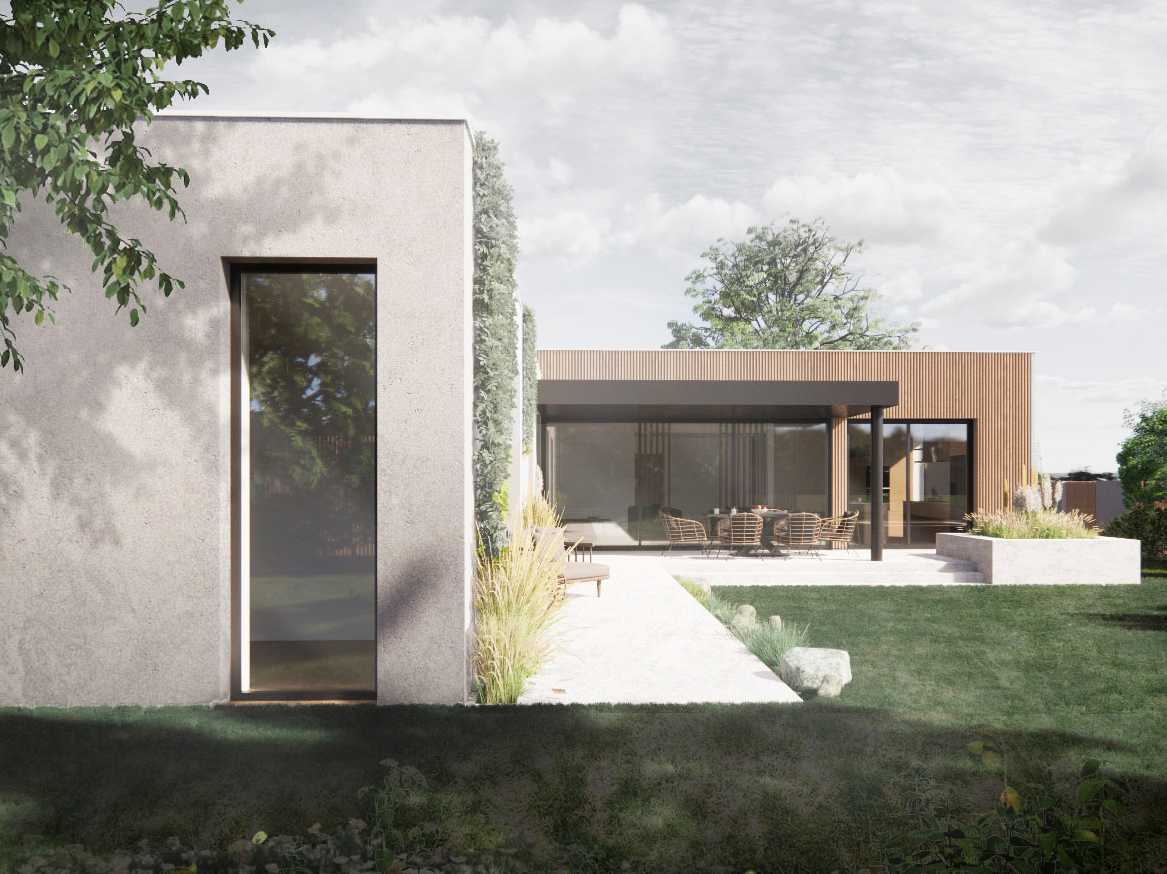
Phase 3. - Cost estimate, Preliminary Tender
Objectives
- aligning the concept with the available budget
- selecting the contractor
Implementation
Based on the concept design, we estimate the total project value. If this value doesn't align with the client's budget, adjustments can be made in this phase without significant costs by modifying the concept. Based on the cost estimate, we submit a proposal for the construction, which can be competitively evaluated with other parties as per the client's wishes.
Deliverables
- detailed cost estimate based on the concept
- construction bid
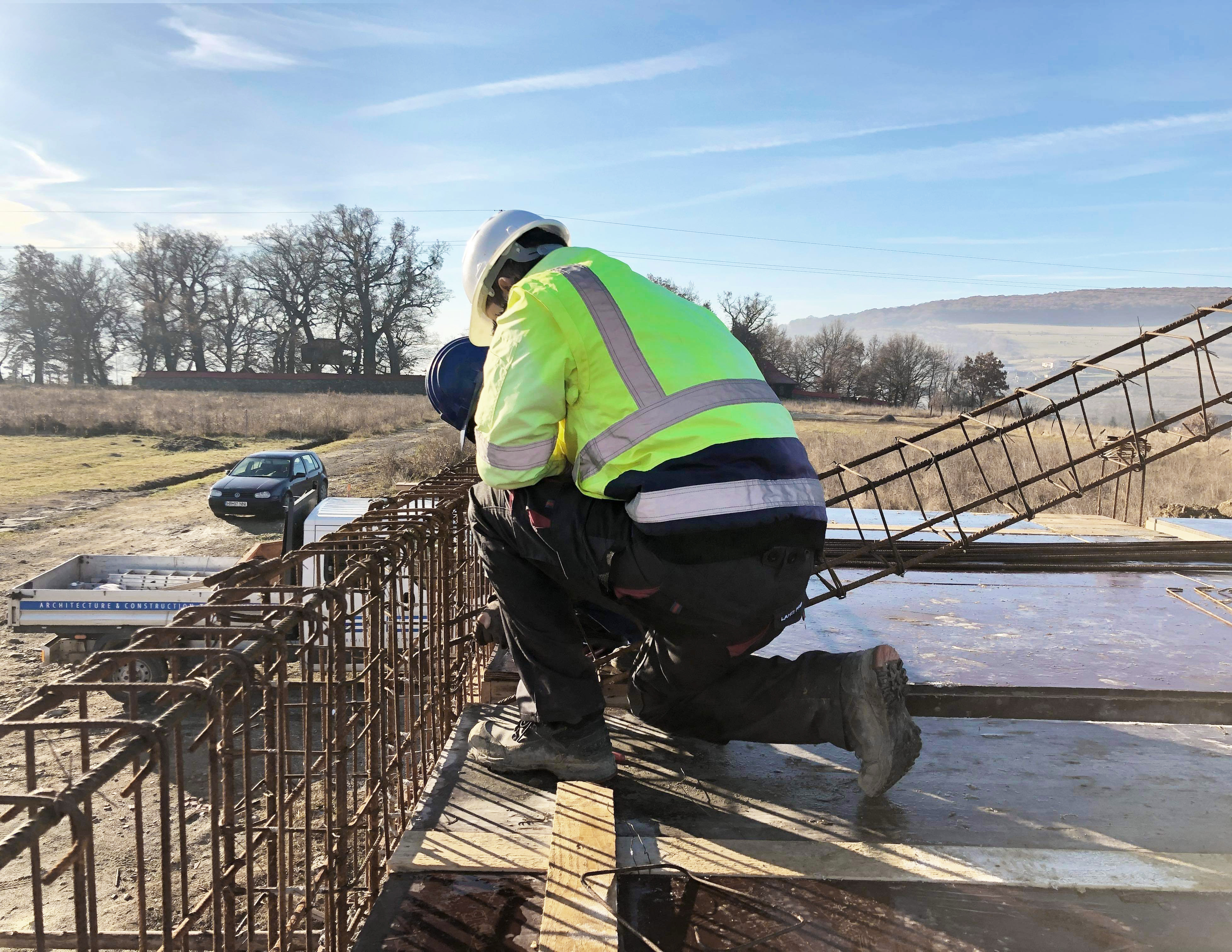
Phase 4. - Construction documents
Objectives
- obtaining building permits
- detailing the technical specifications required for construction
Implementation
Construction documents include not only architectural specifications but also structural, mechanical, electrical, and other technical projects. We handle general design tasks, ensuring coordination among the different projects. This phase aims to address all detailed design aspects to minimize technical issues and potential errors during construction.
Deliverables
- building permit
- construction documentation
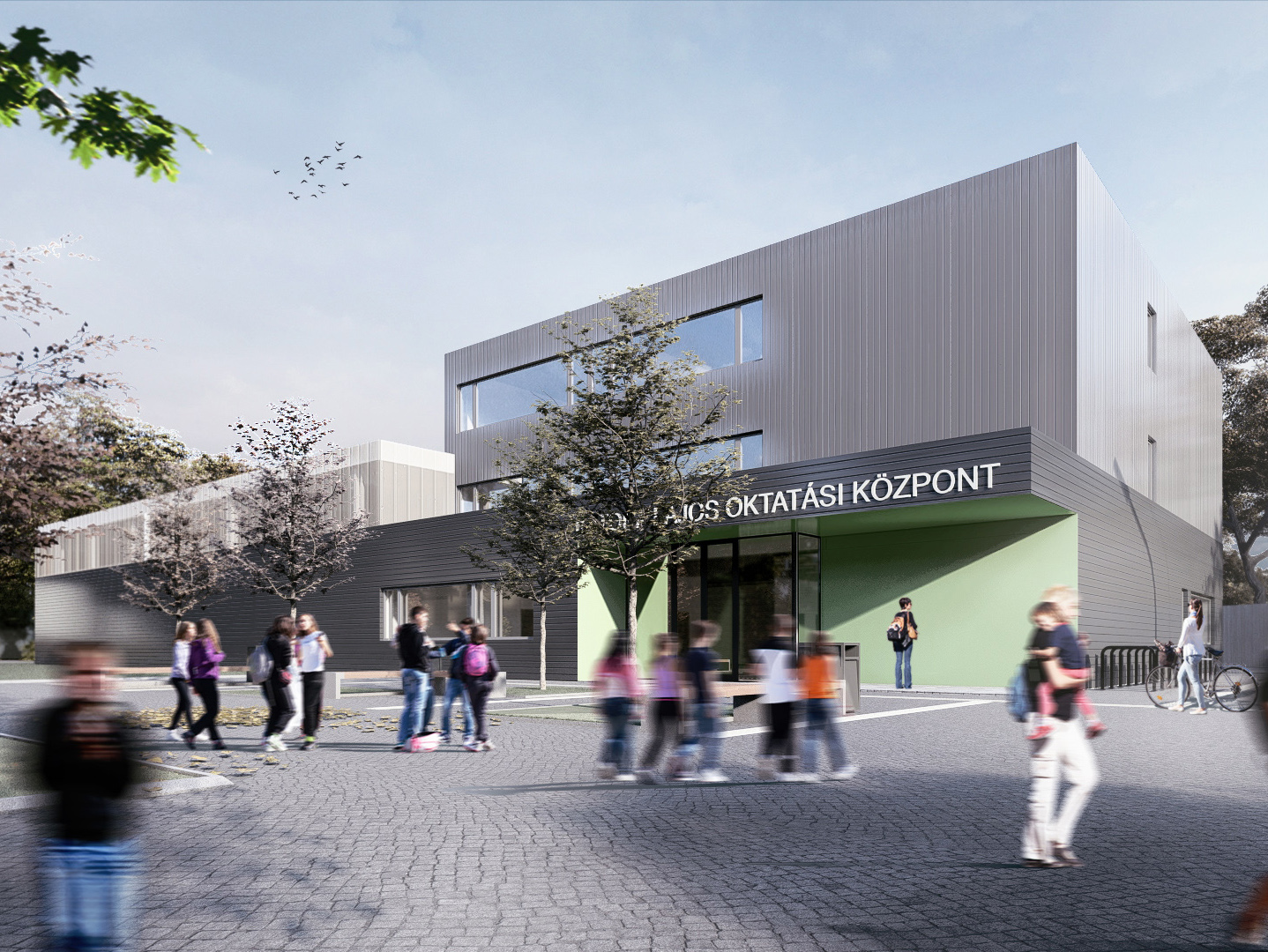
Phase 5. - Structural Construction
Objectives
- complete the building's load-bearing structure
Implementation
The duration of this phase varies depending on weather conditions and building complexity, lasting several months. We can efficiently carry out tasks like steelwork, formwork, and masonry with our structural construction team and modern equipment. Additionally, we manage other phases like earthworks, waterproofing, drainage, mechanical installations, etc., as required during structural construction.
Deliverables
- all load-bearing elements of the building, from foundation to roof structure
- waterproofing against soil moisture and rainwater for the structural framework
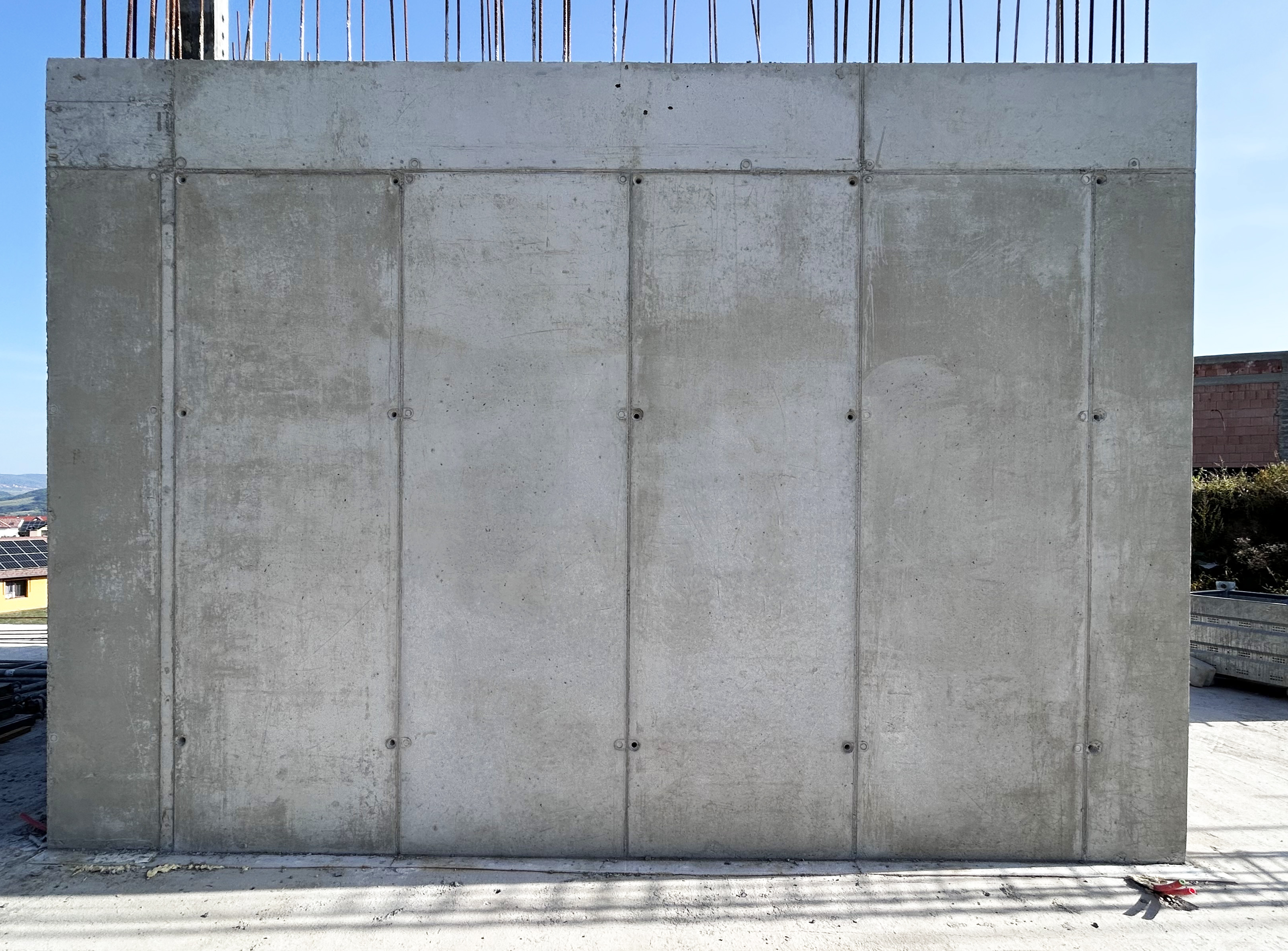
Phase 6. - Finishing Works and Handover
Objectives
- turnkey handover of the building
Implementation
Our project management services involve complex organization and regular technical supervision on the site. We evaluate suppliers and subcontractors, verifying and coordinating their work. Our design team actively participates in this phase, ensuring the precise execution according to the plans and adherence to the budget.
Deliverables
- all external and internal finishing works
- the designed building in a turnkey state
