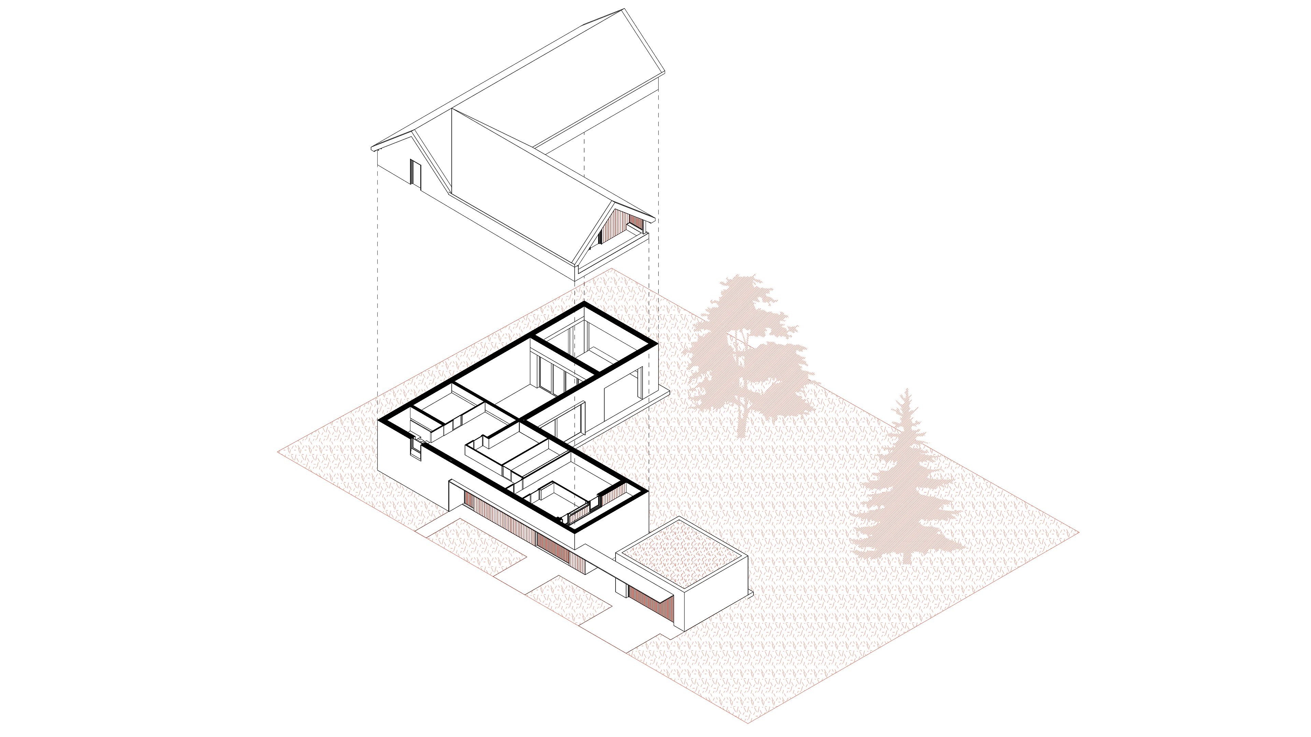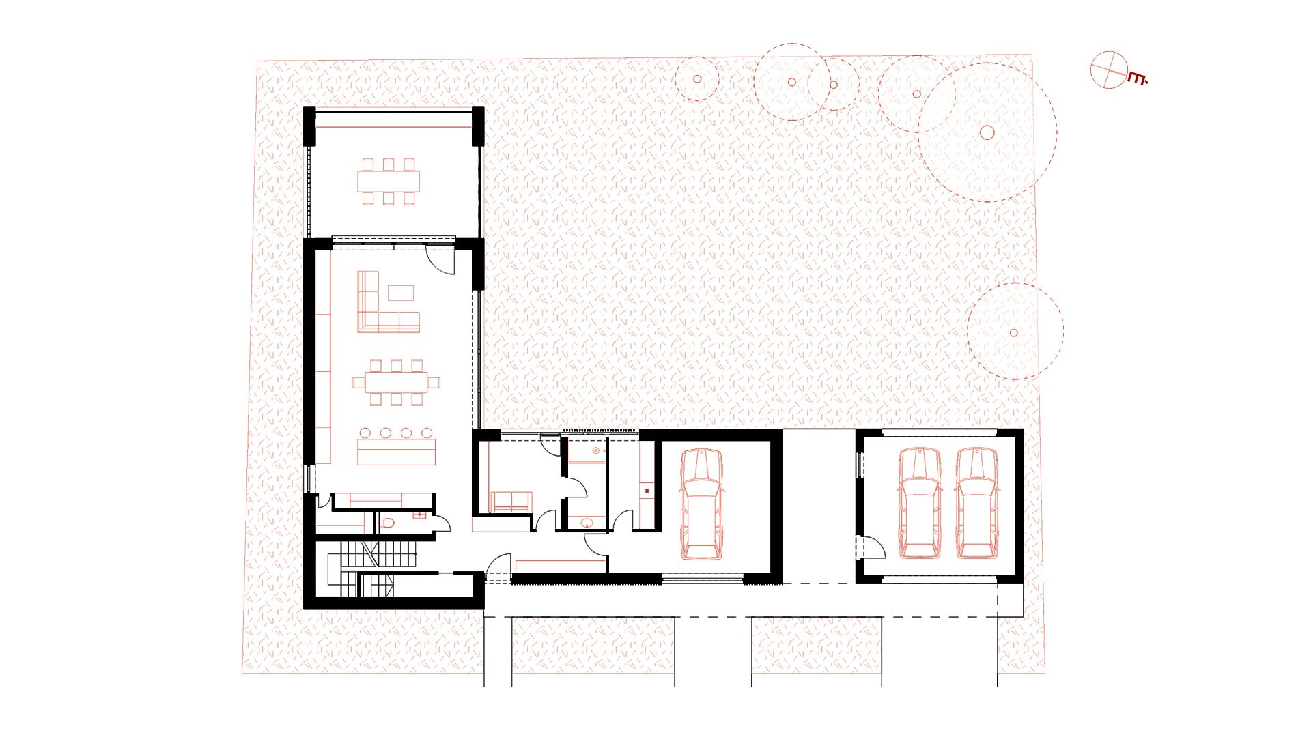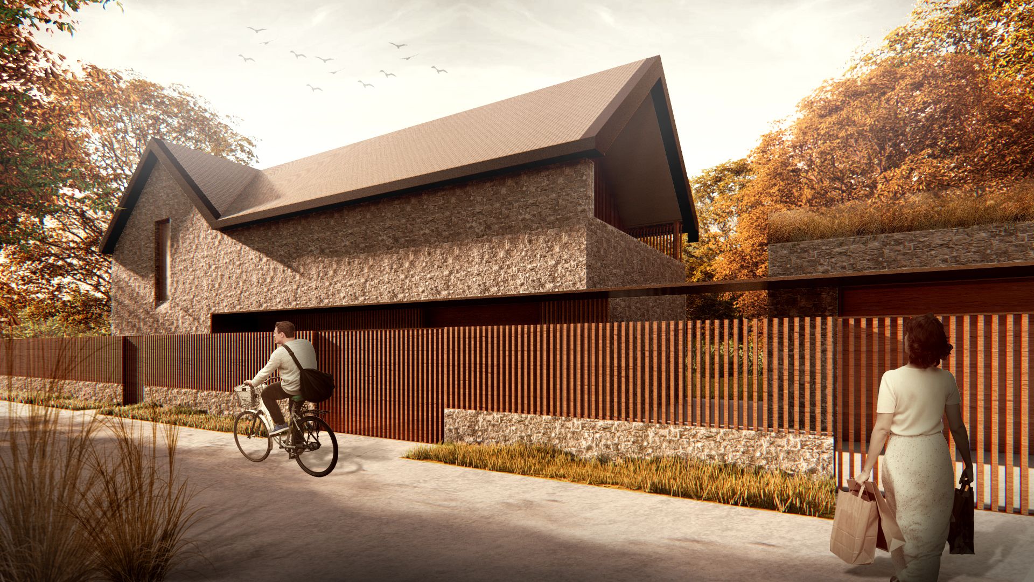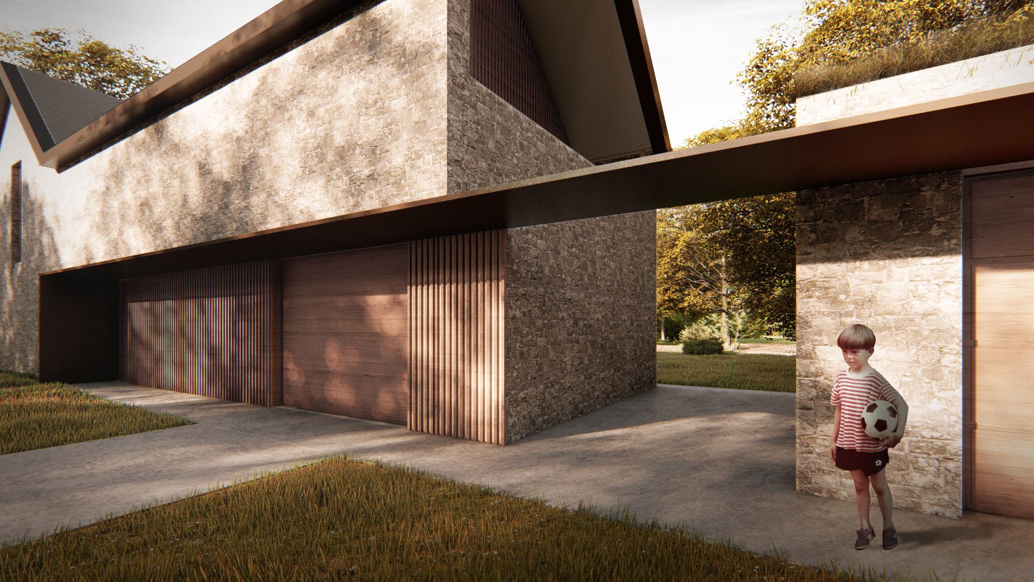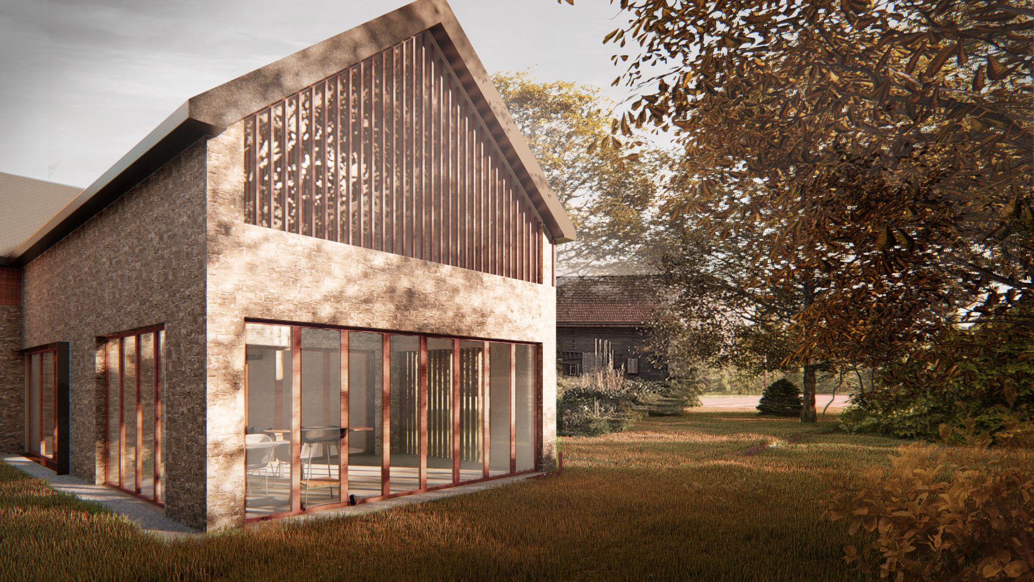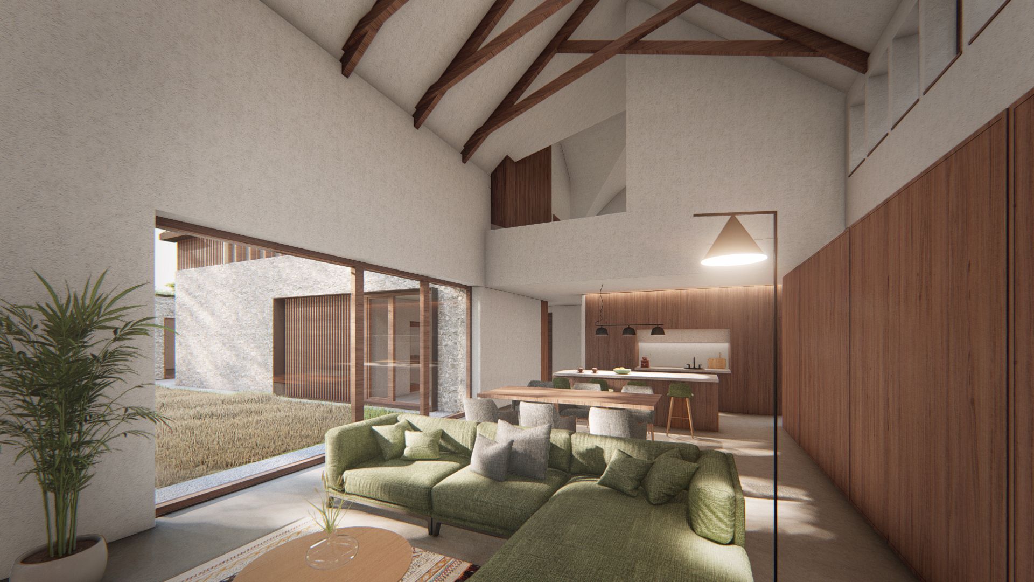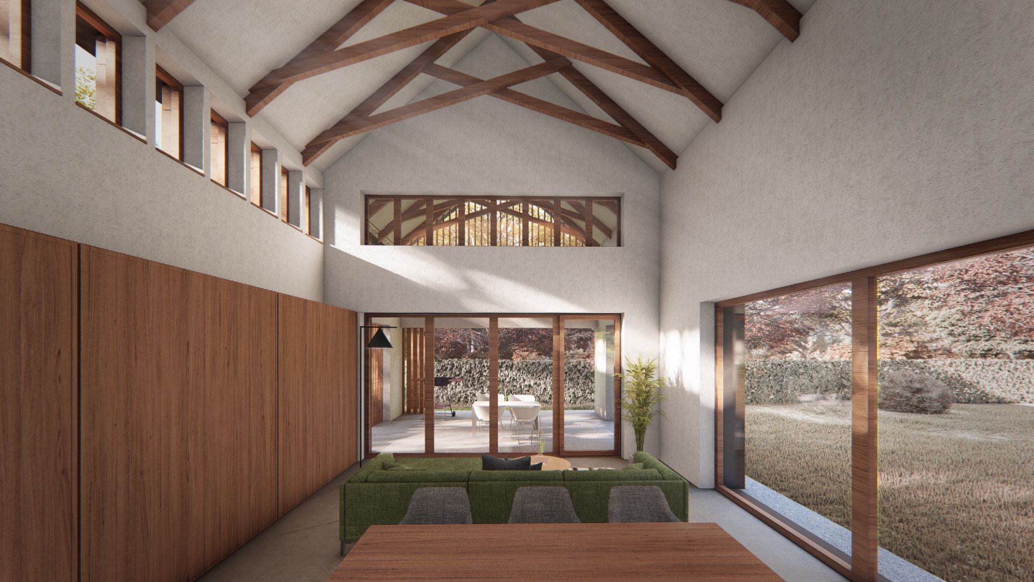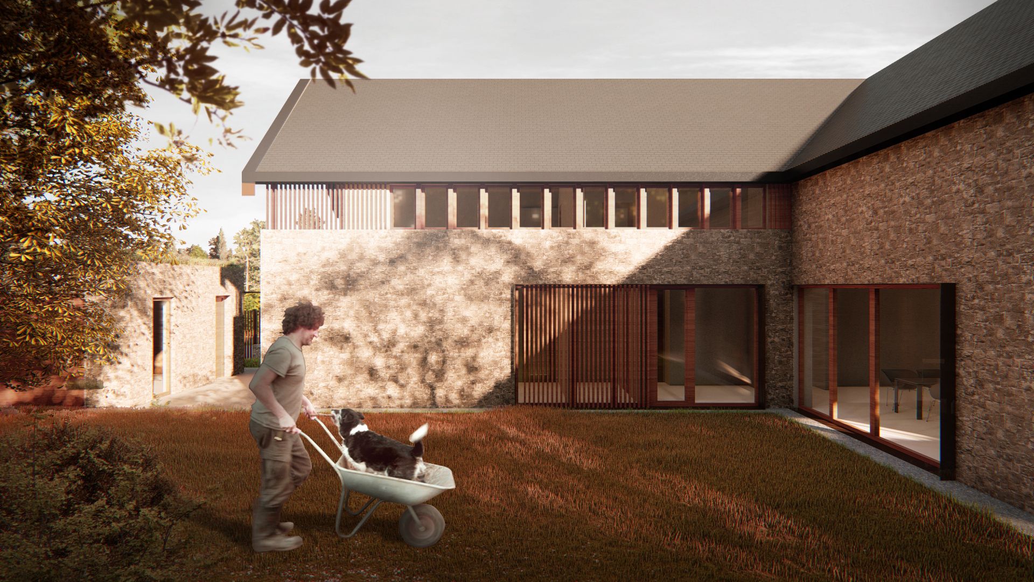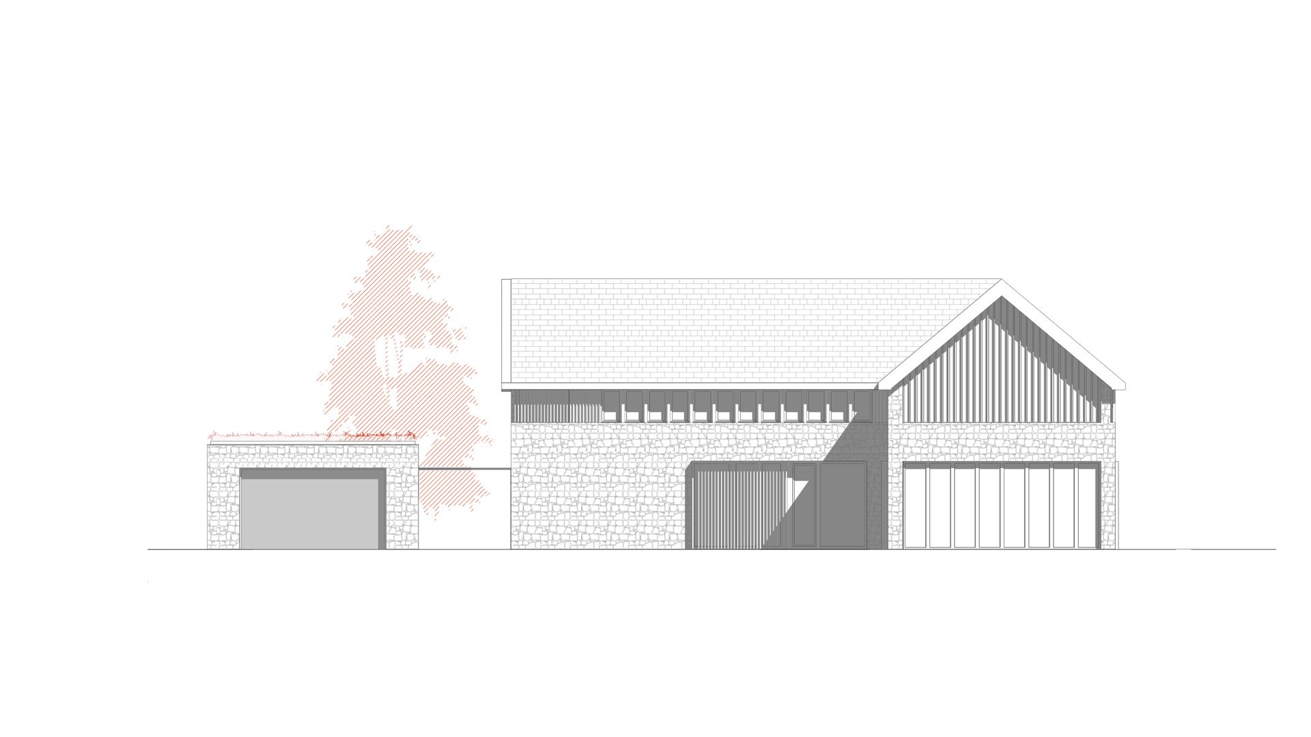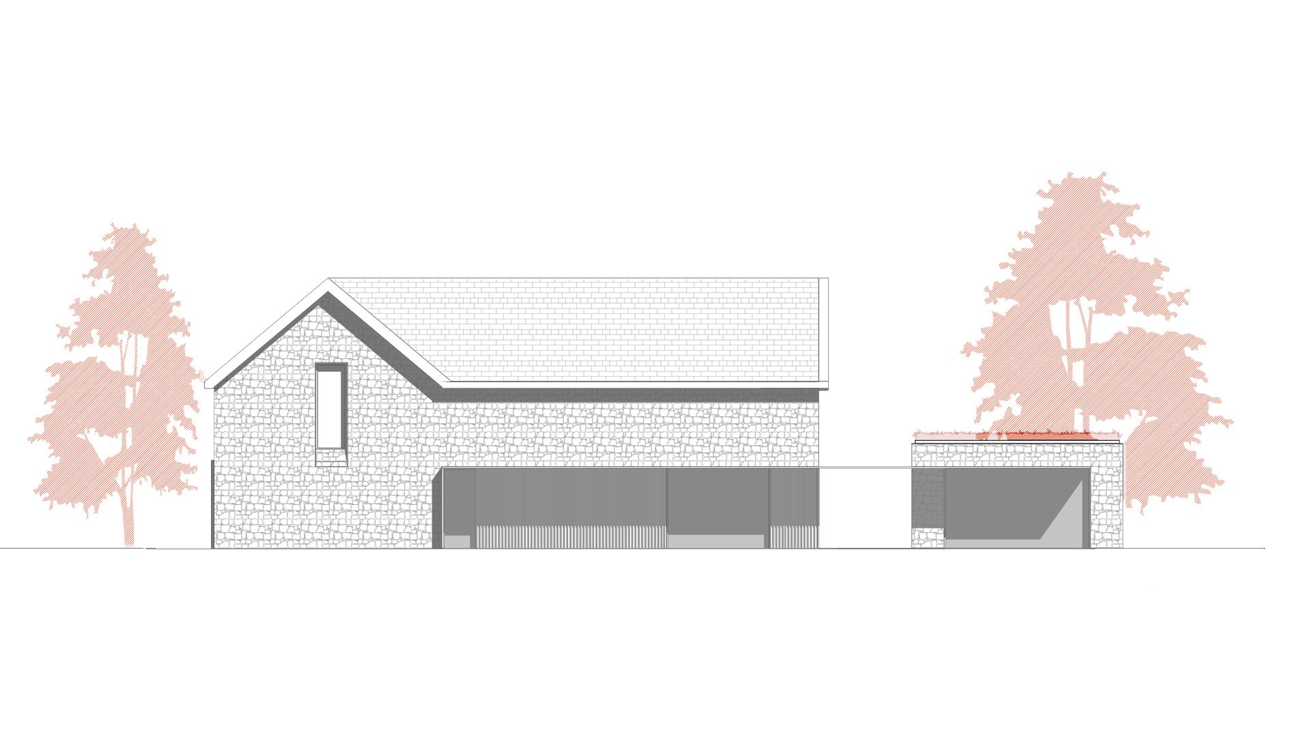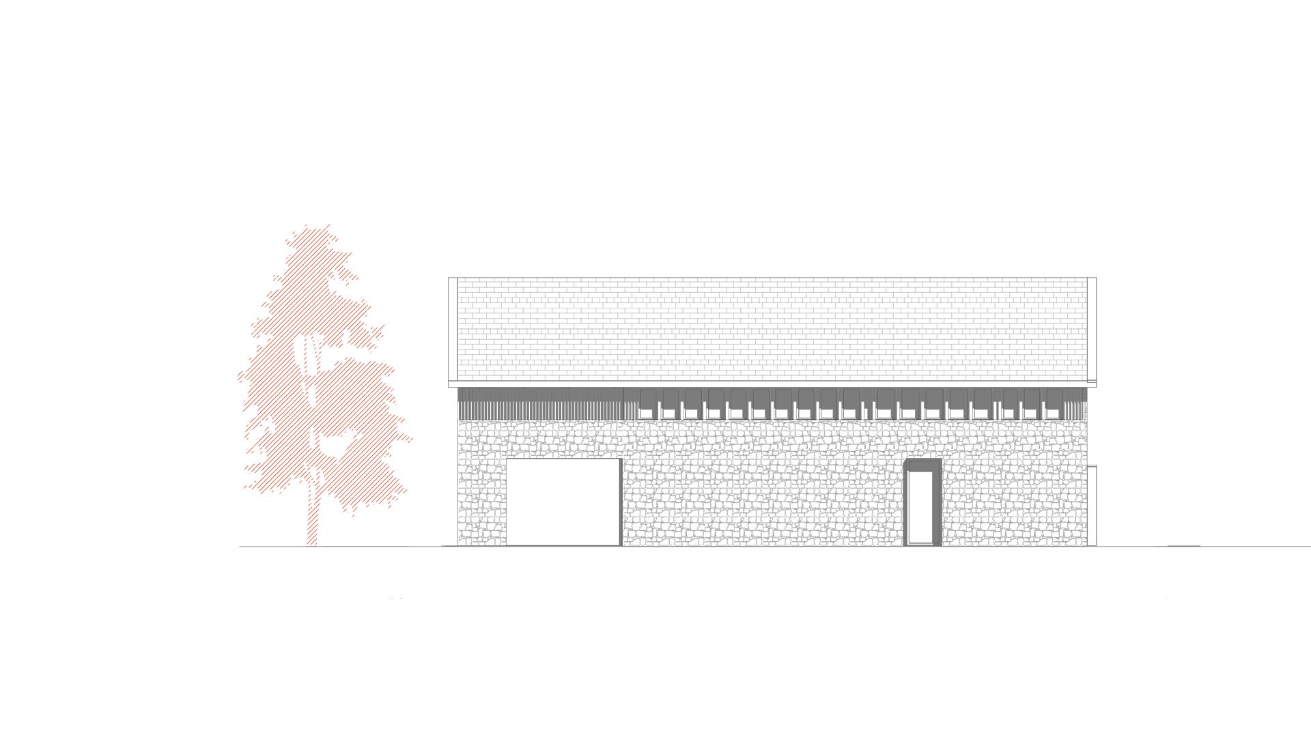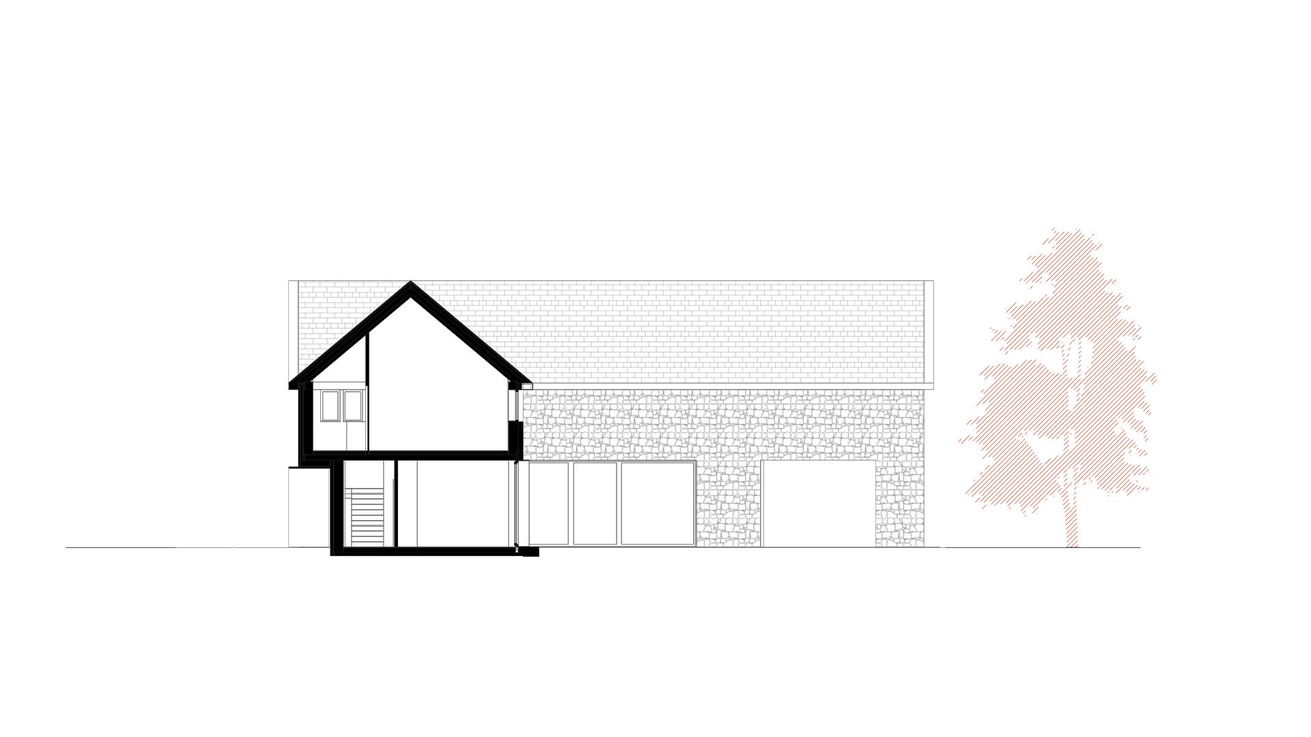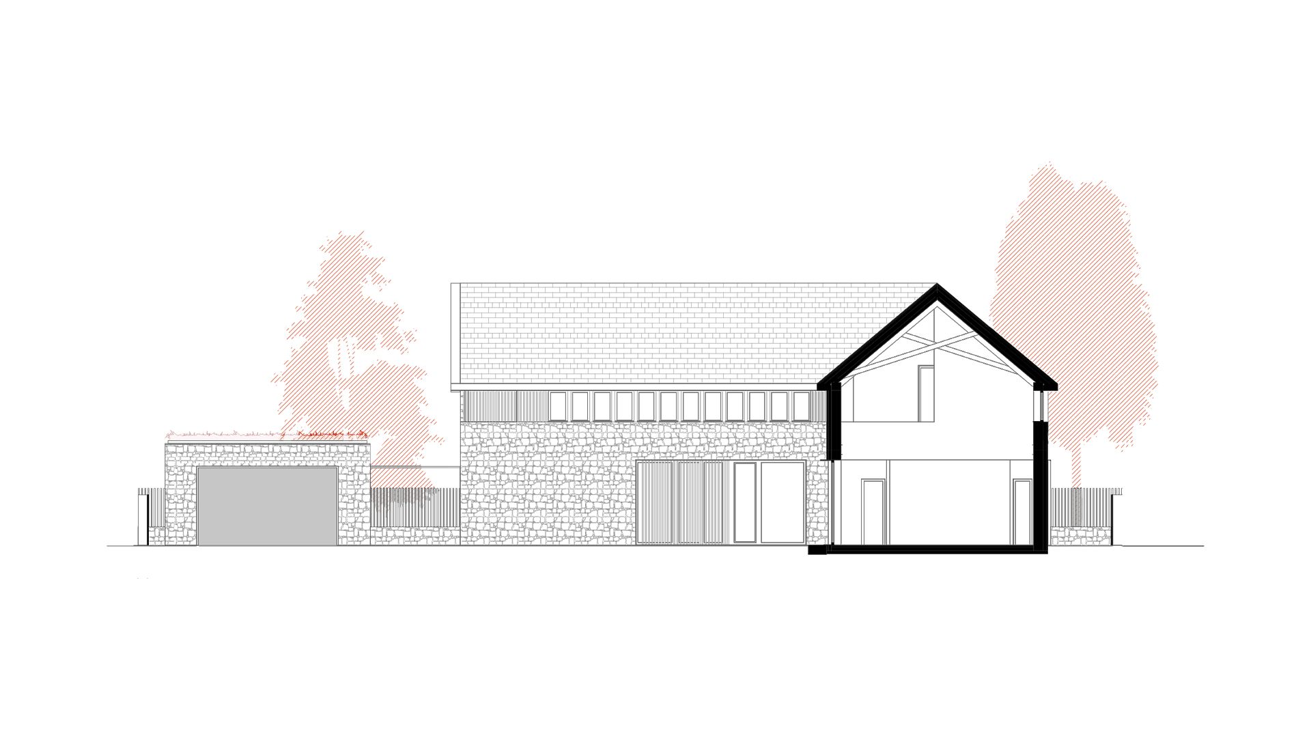Projects
BCS HOUSE
- Design
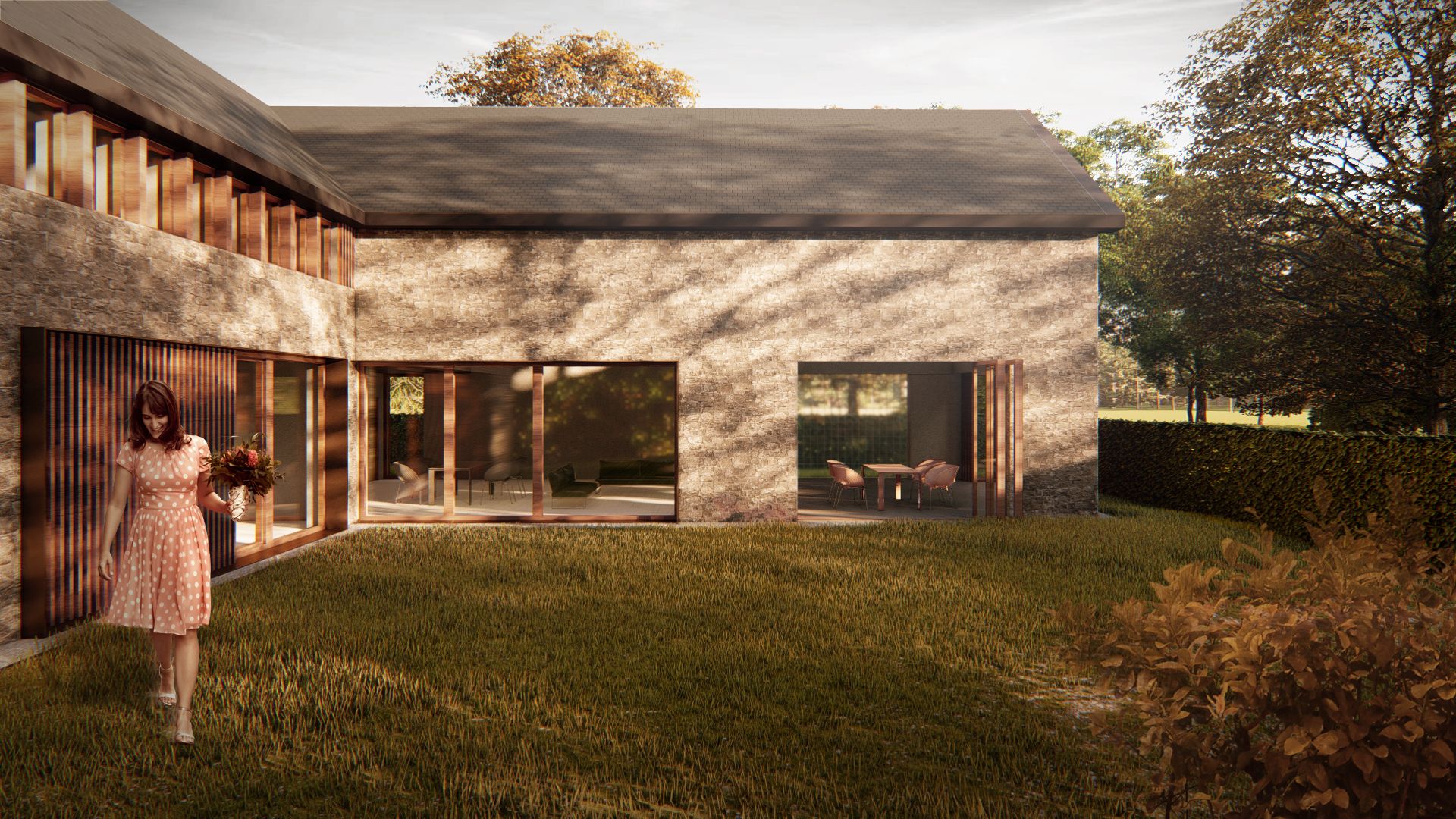
The first and most decisive step in the design process does not focus on the house as a built object, but quite the opposite: on the unbuilt area of the site. The positioning of the garden was a key issue. The plot, located on the street front and surrounded by residential buildings, does not offer many possibilities for creating secluded, intimate terraces and external areas separated from the traffic and neighboring houses. The south-west facing, green area is embraced by the existing and planted vegetation, as well as the L-shaped house. The closed facades towards the street front provide privacy for the residents, while the inner courtyard offers spacious areas. Large glass surfaces and terraces ensure the interior/exterior connection and natural lighting. The bedrooms are located in the eastern part, on the attic level, above the guest room and garage. The living room – kitchen – dining area is located in a single continuous space, accommodating large family events and providing views of the garden. The terrace is created as an extension of the living room.

