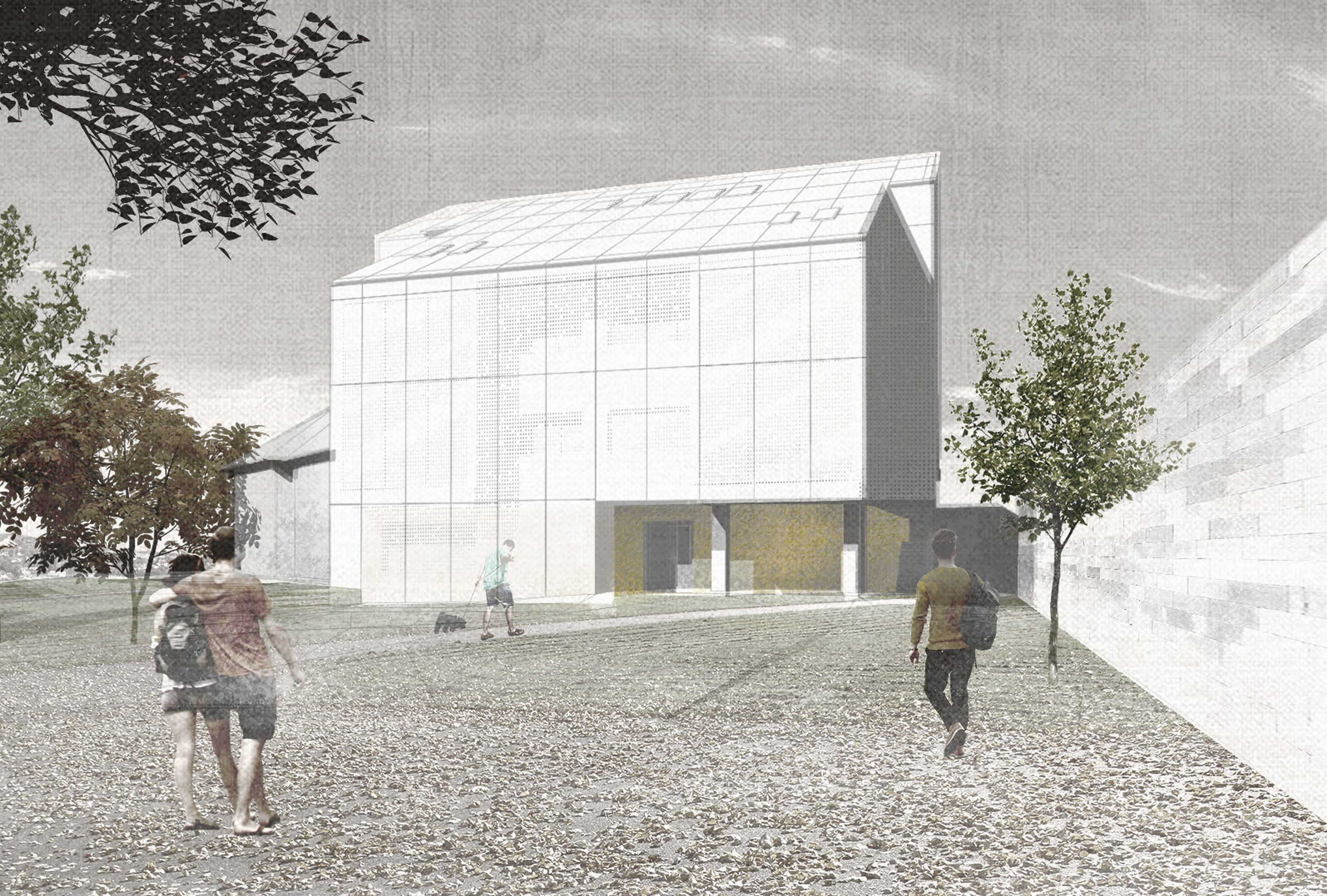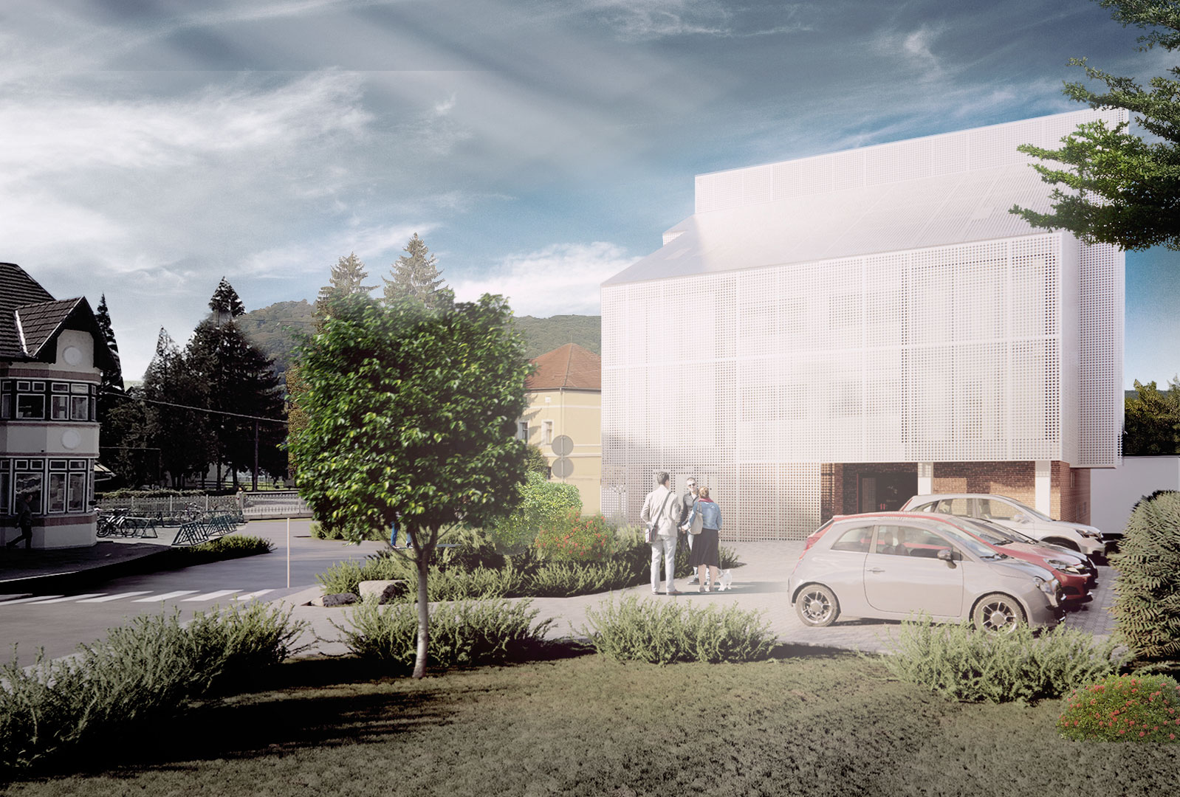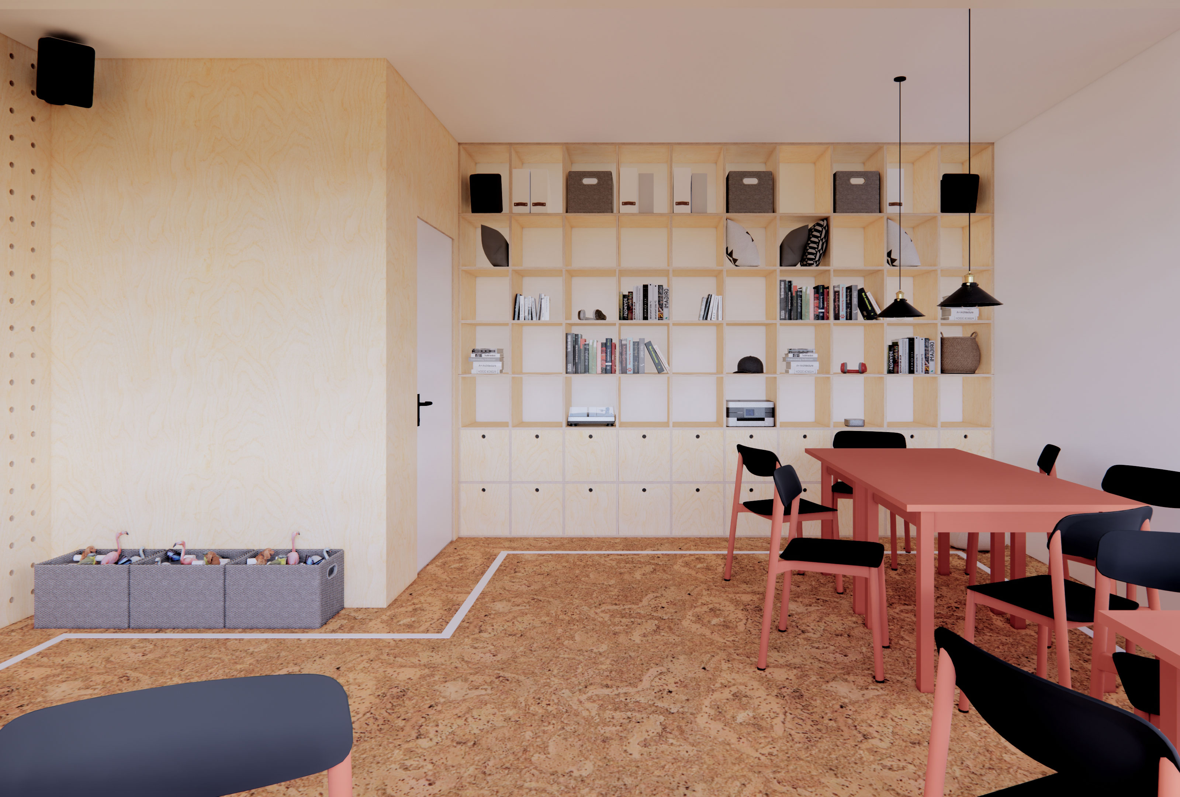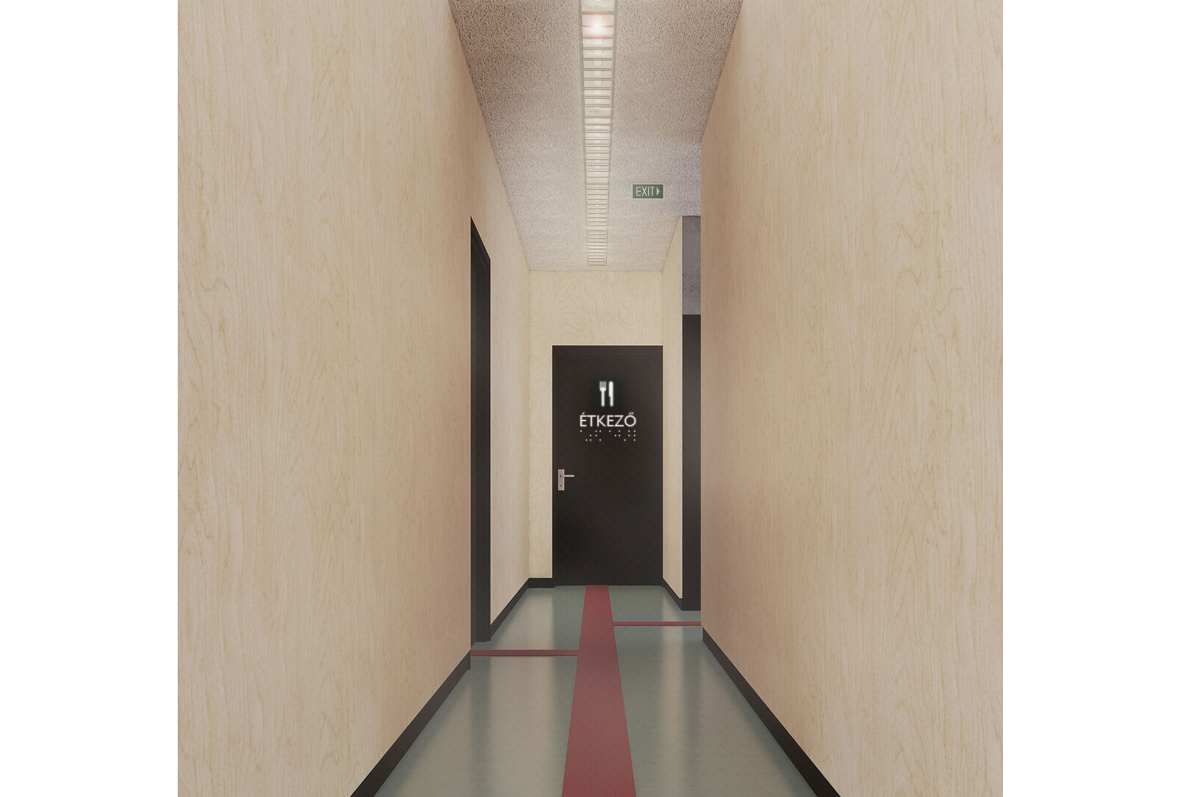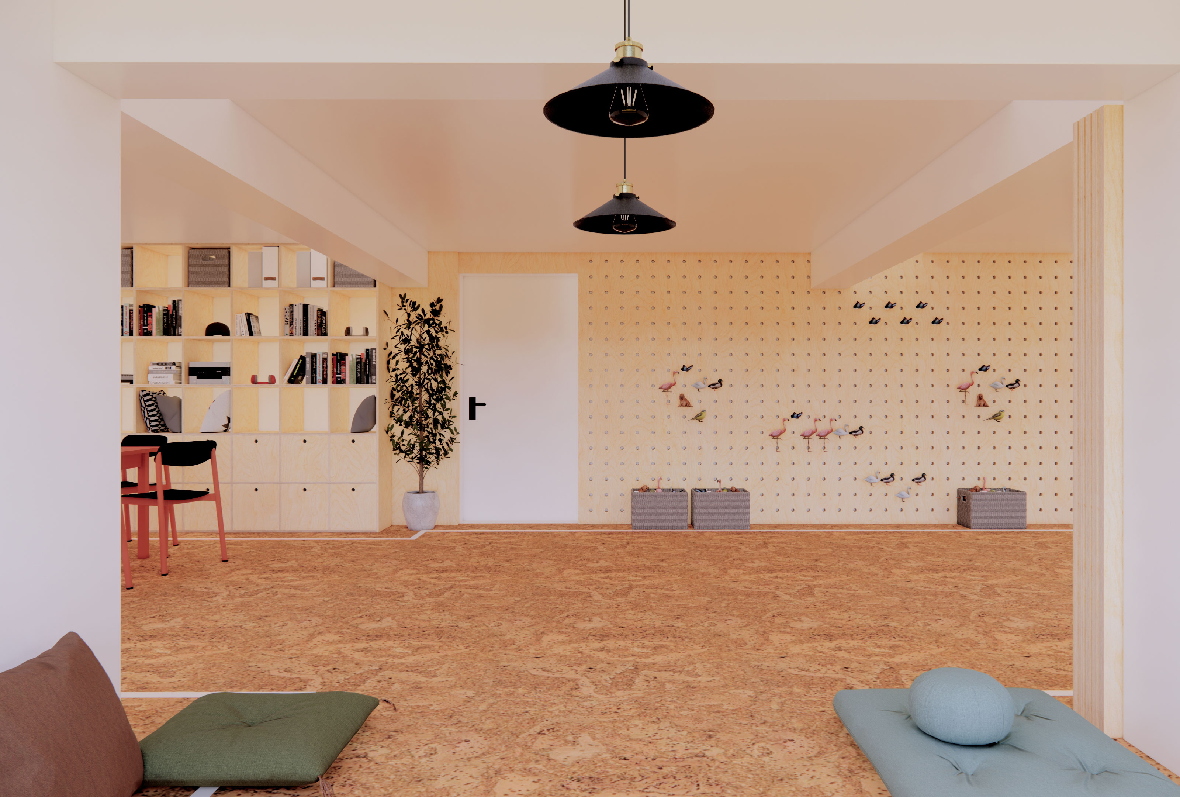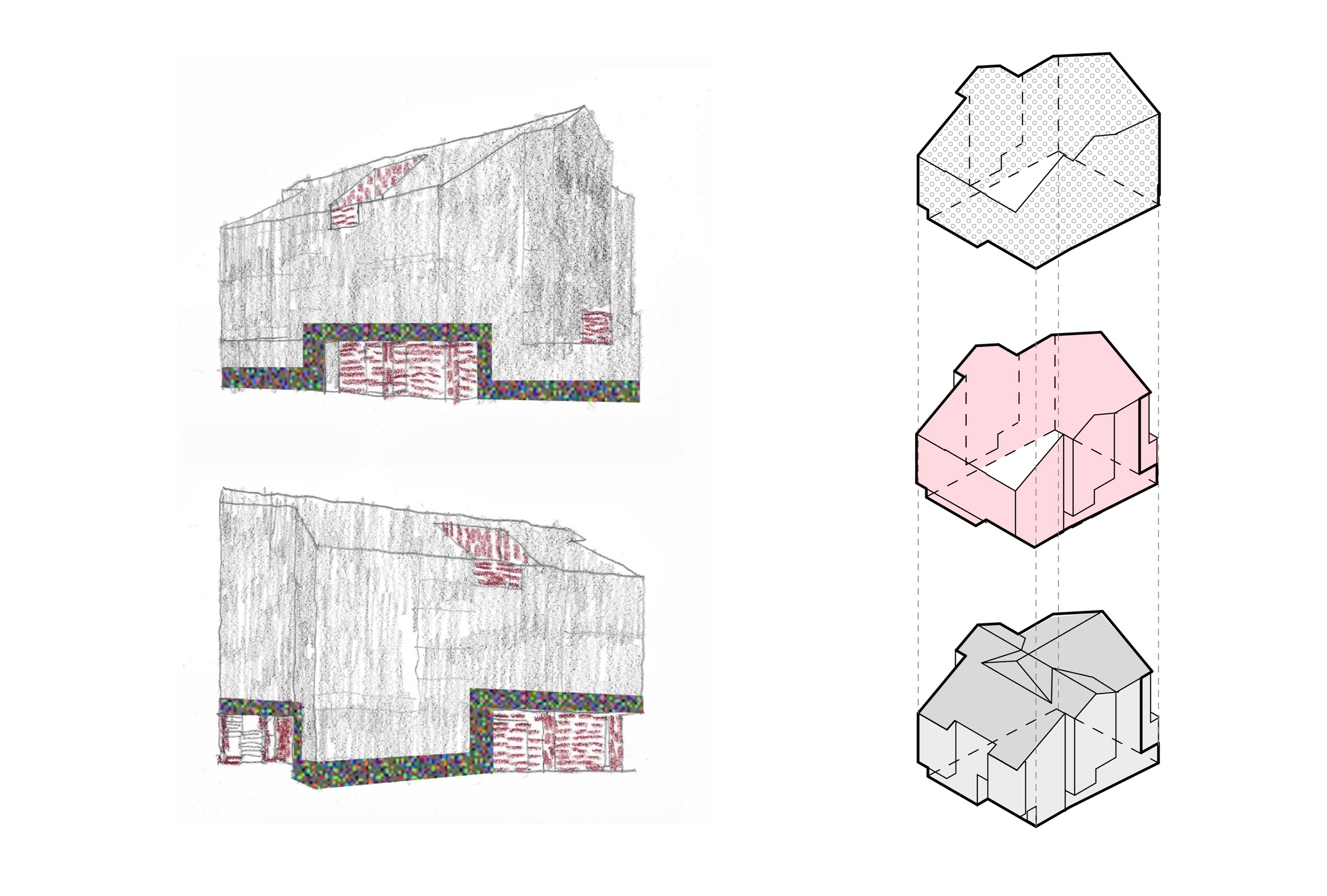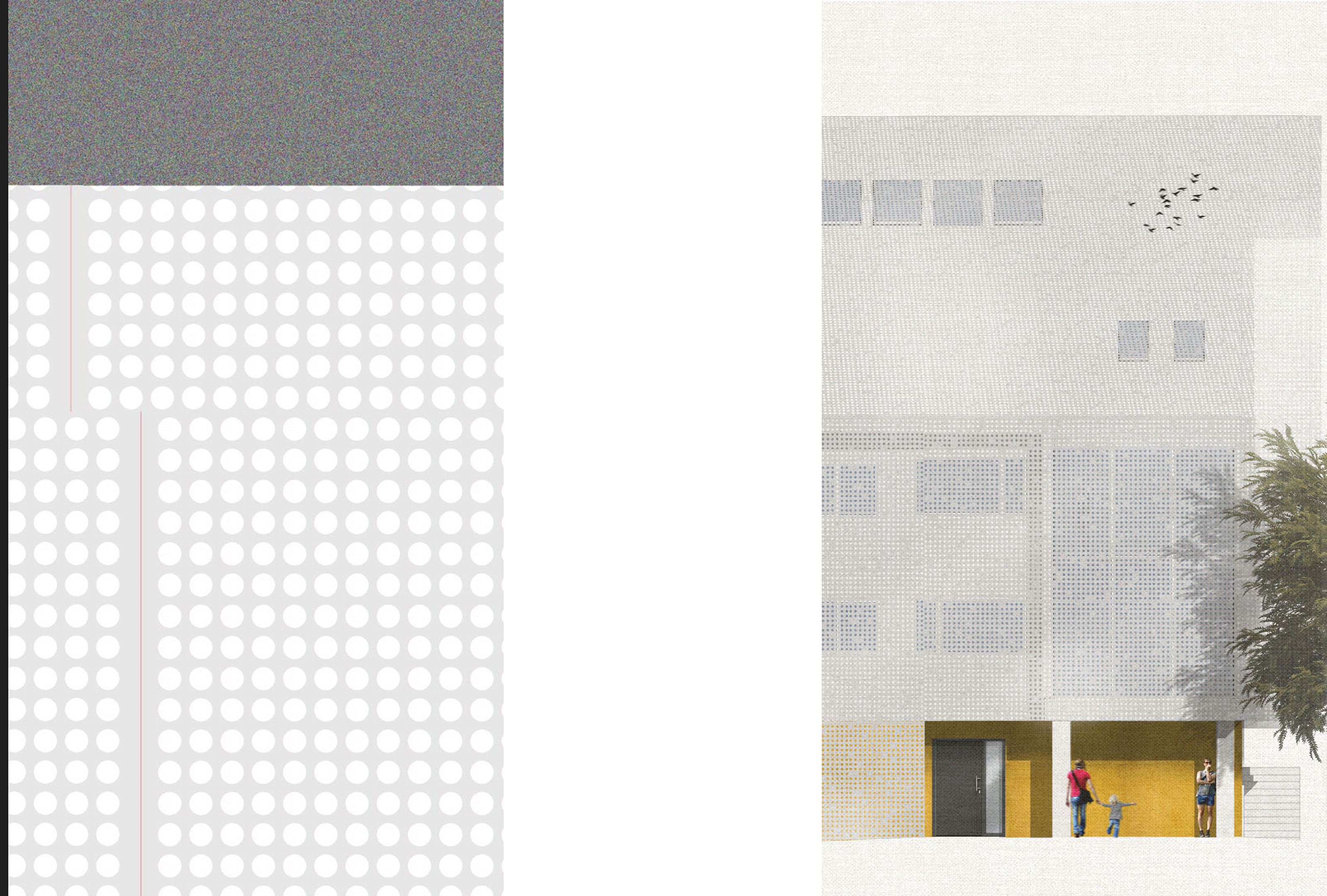Projects
BARTIMEUS CENTER - STUDENT RESIDENCES FOR VISUALLY IMPAIRED CHILDREN
- Design
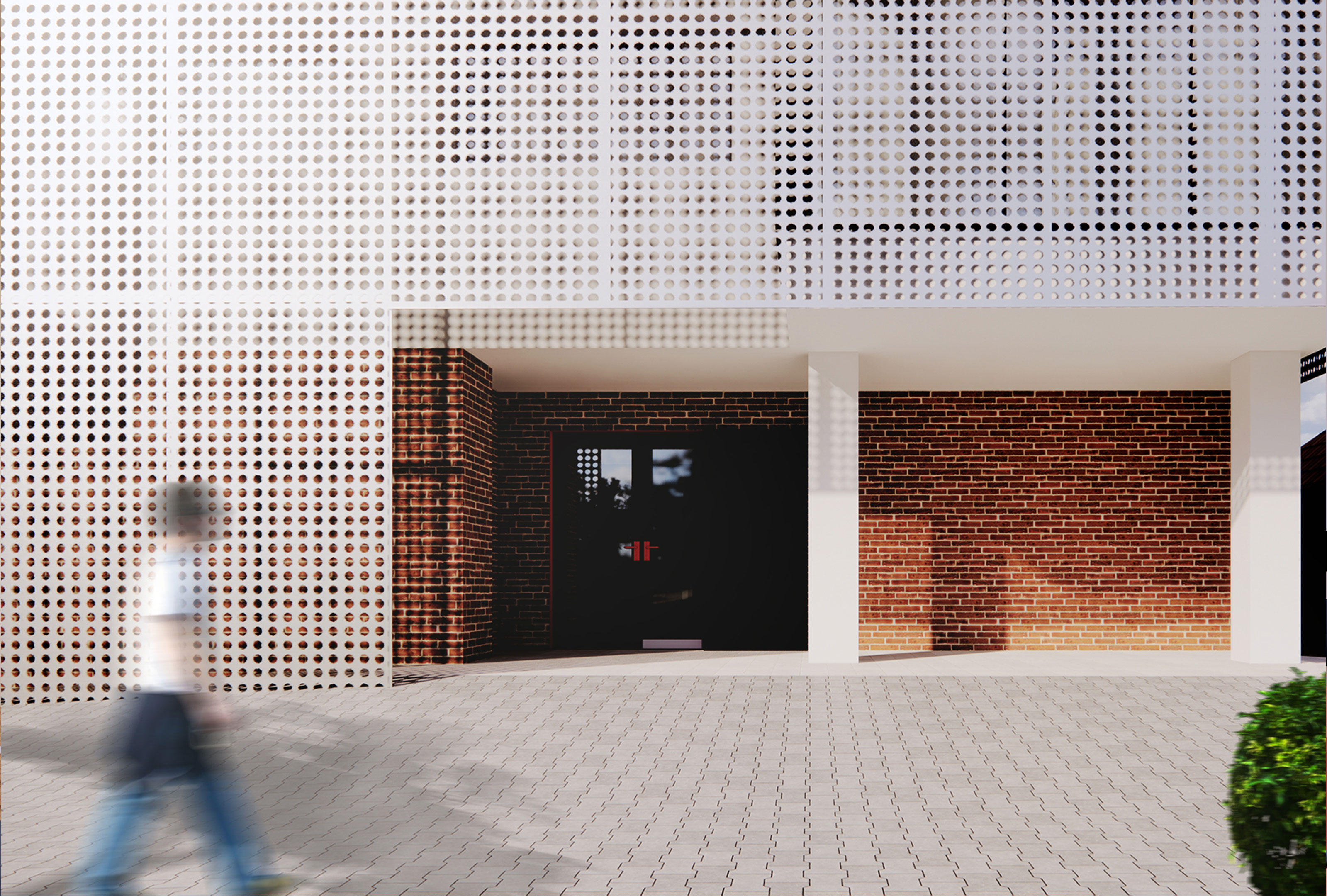
The primary goal of the project is the energy and architectural renovation, as well as the overall modernization of the existing building. According to the structural engineer's report, replacing the existing pitched roof with a flat roof is not recommended, as it would require reinforcing the entire structure of the building. We considered this effort to be excessive financially, so we decided against it, although it could have been an architecturally more favorable solution. Accepting the existing geometry and structural conditions of the building, a continuous thermal envelope must be created around the building. According to our concept, the building’s volume and geometry remains the same, but it would be surrounded by two layers of “membrane”. The first layer creates the necessary thermal envelope using rock wool insulation and a curtain wall structure. The second layer provides an architecturally coherent appearance created by a prefabricated aluminum cladding. The aluminum panels will be perforated with small circles, generating a tactile surface similar to the Braille writing system used by the blind. Where there is a window opening behind the aluminum shell, the perforation becomes denser, making the position of the openings perceptible on the facades, but their outlines can not be determined precisely. Thus, the design of the existing facade continues to live on the new layer, but our perception of openings and walls becomes blurry. The new envelope of the building is more than a visual element, from any viewpoint, it creates an analogy for the underlying nationally significant institution building.

