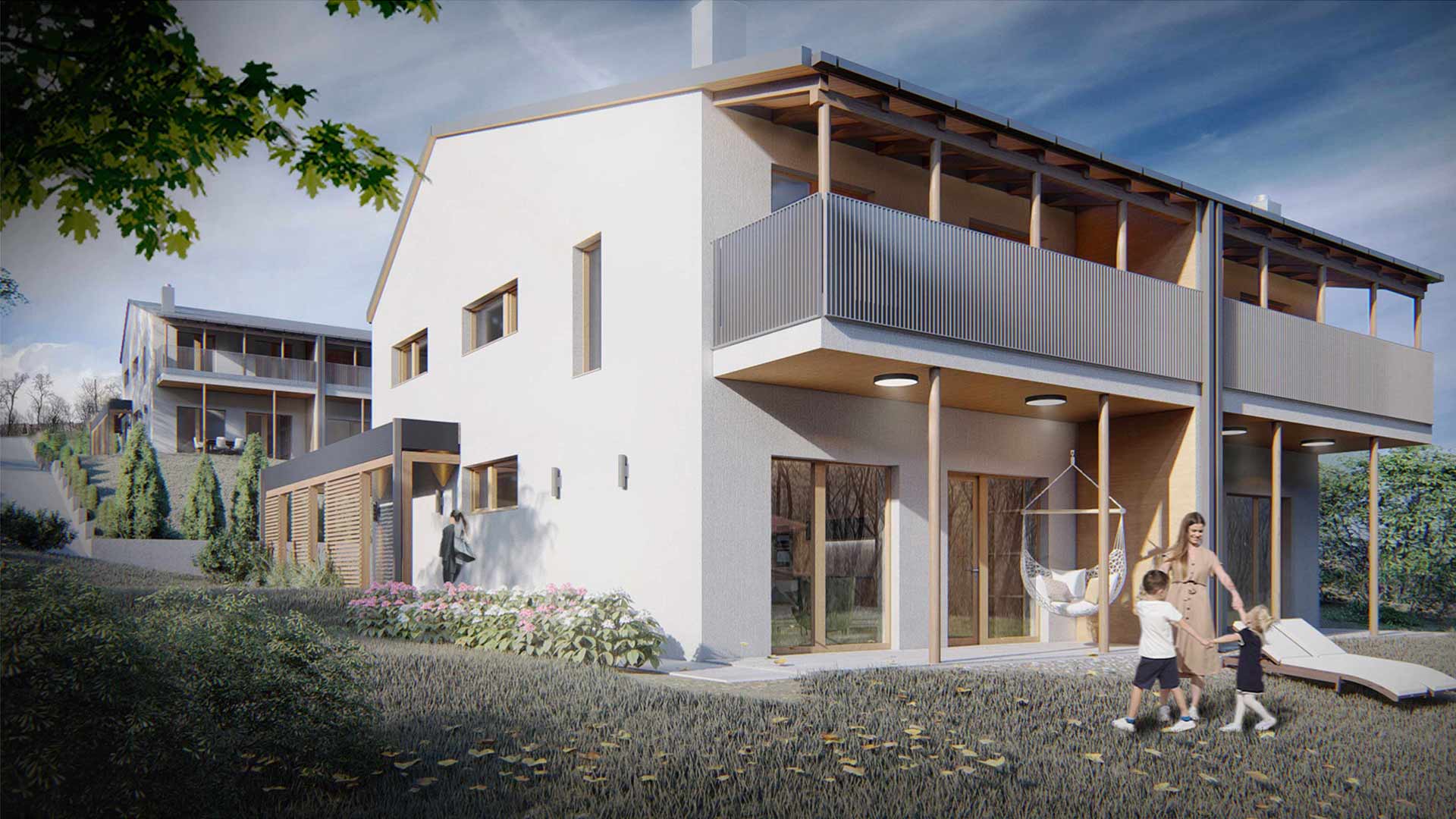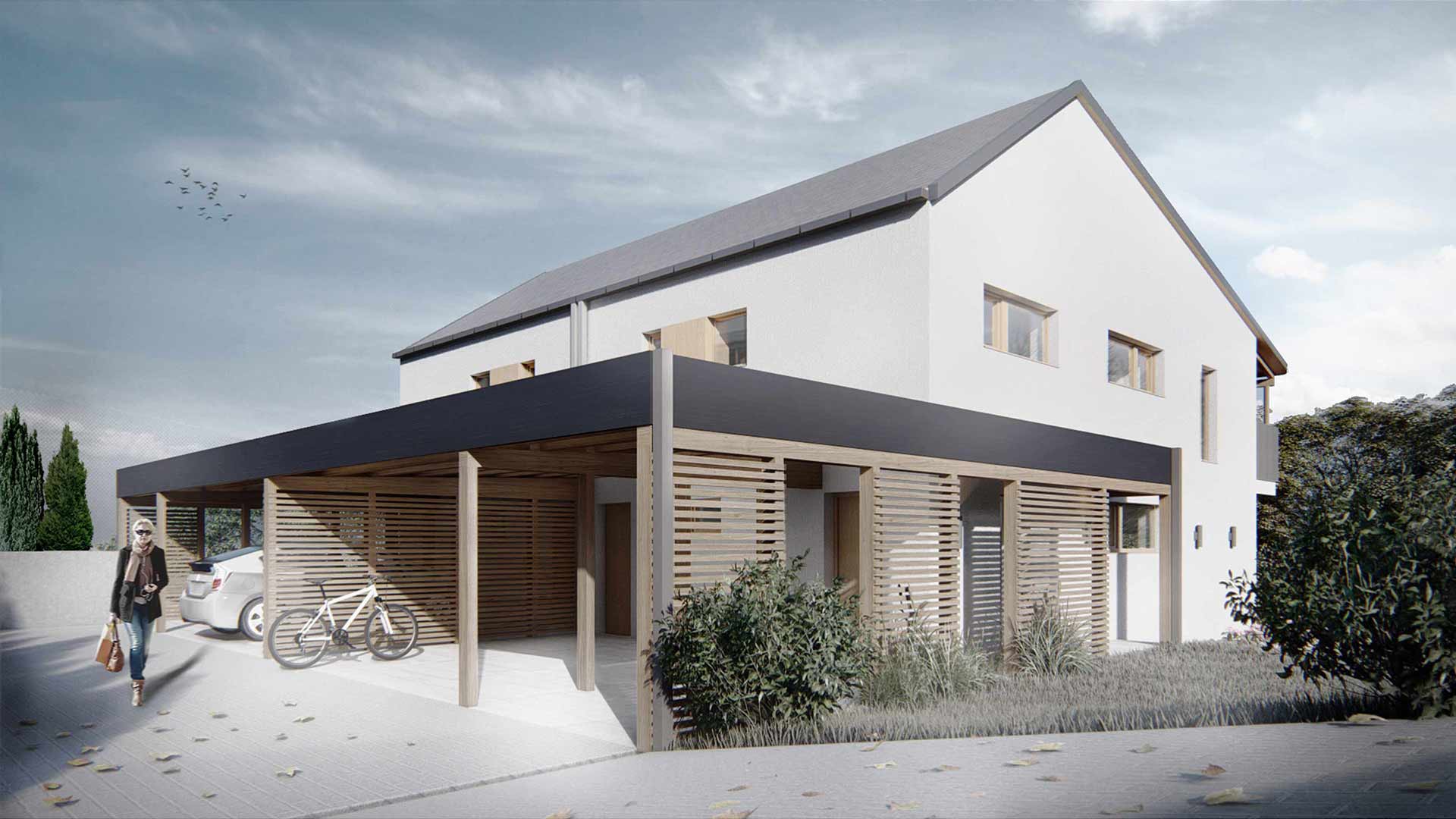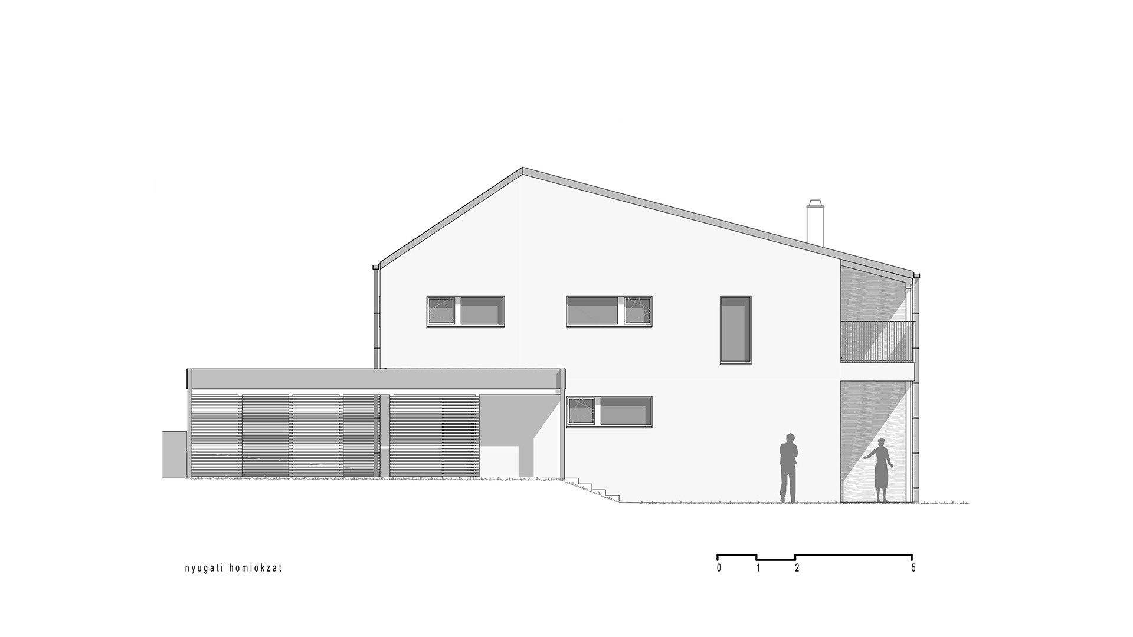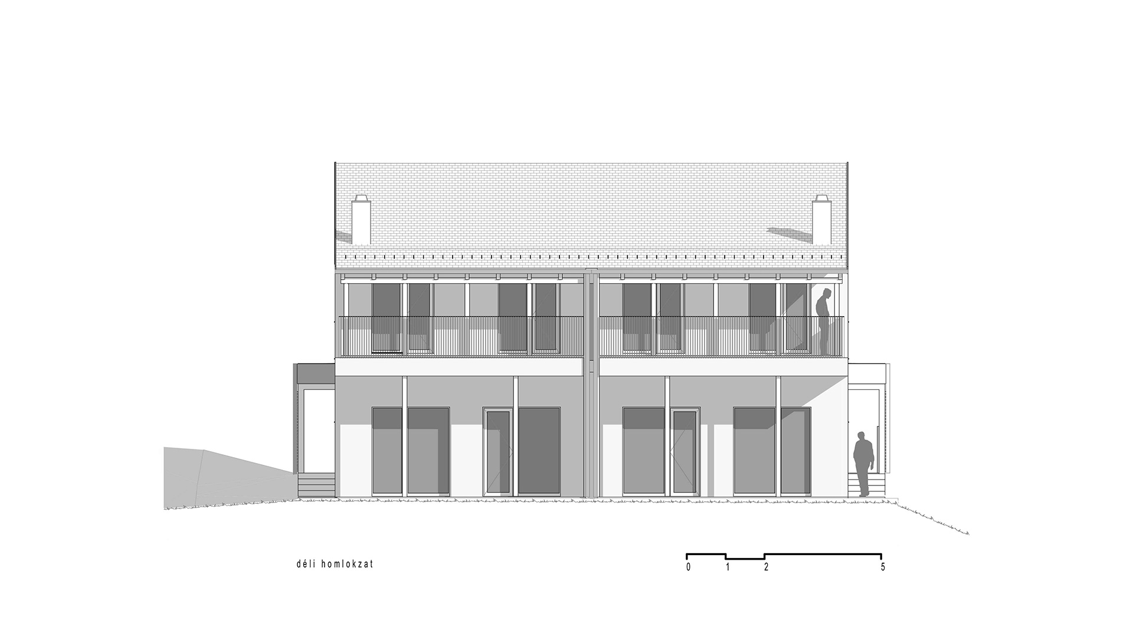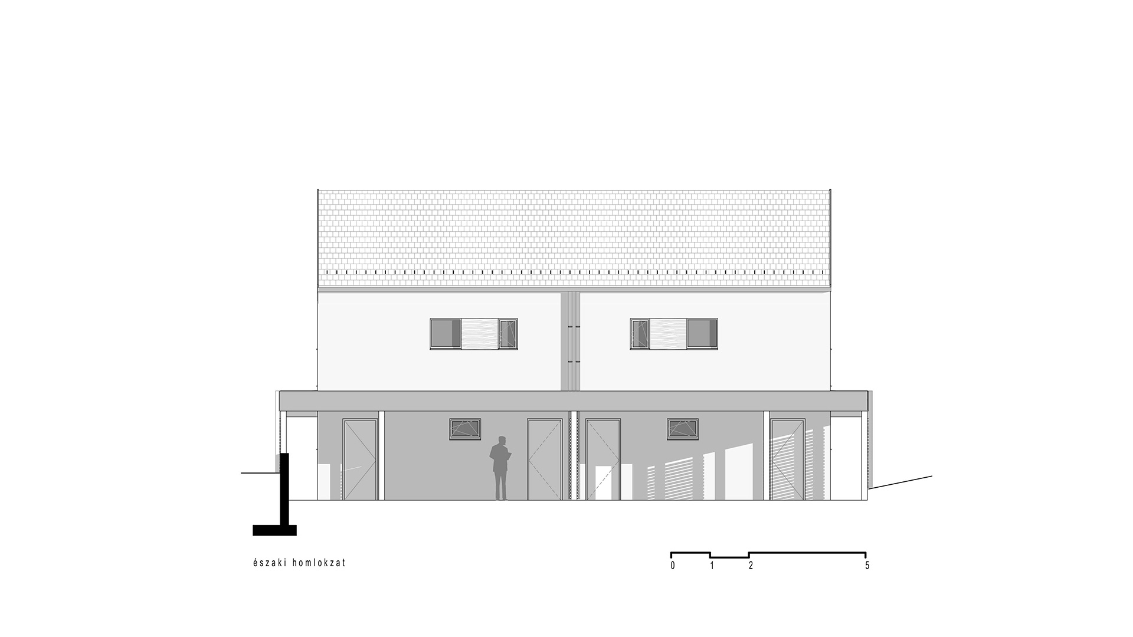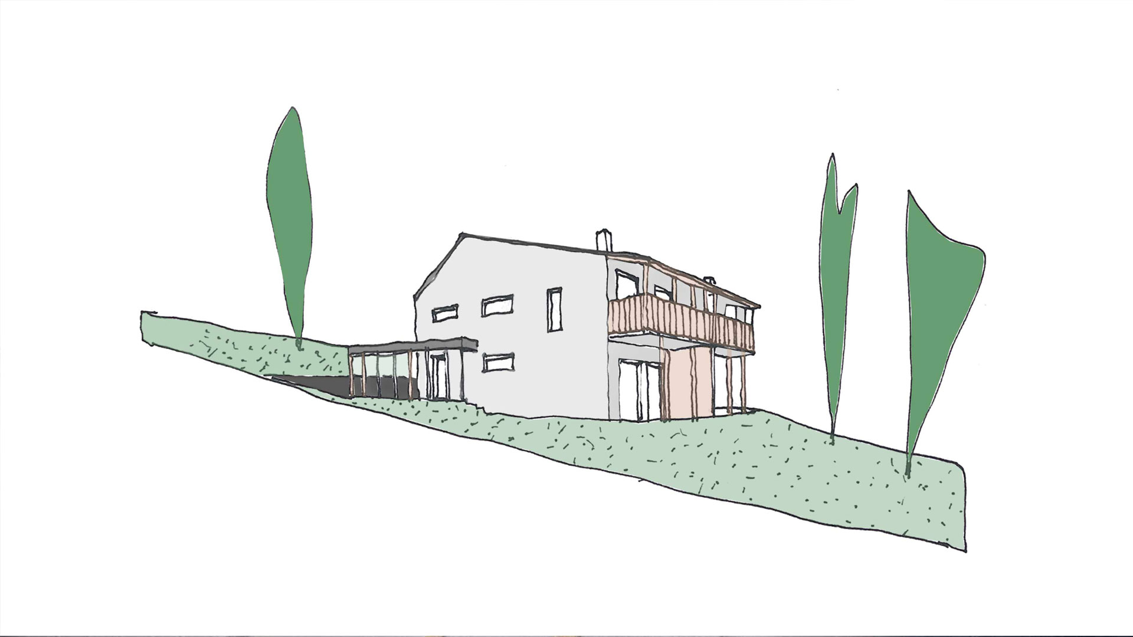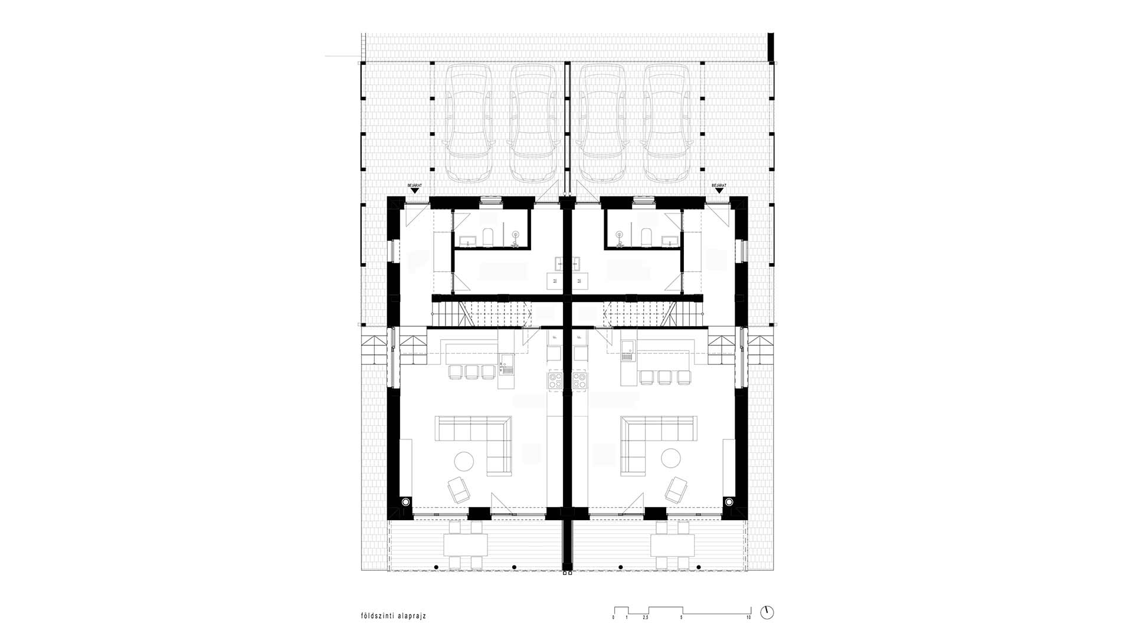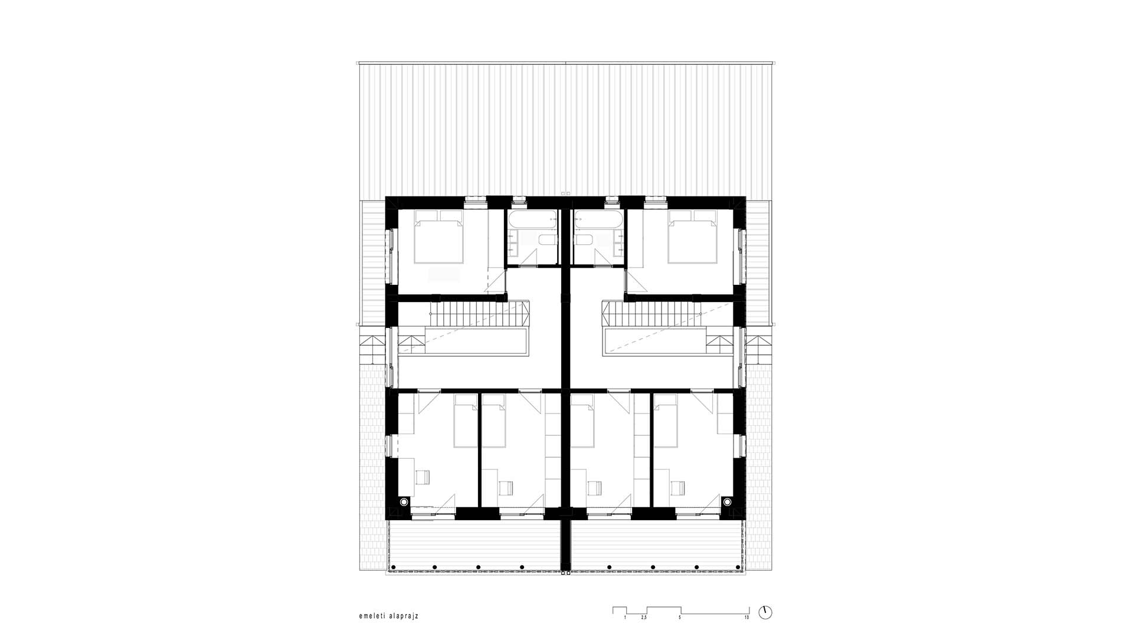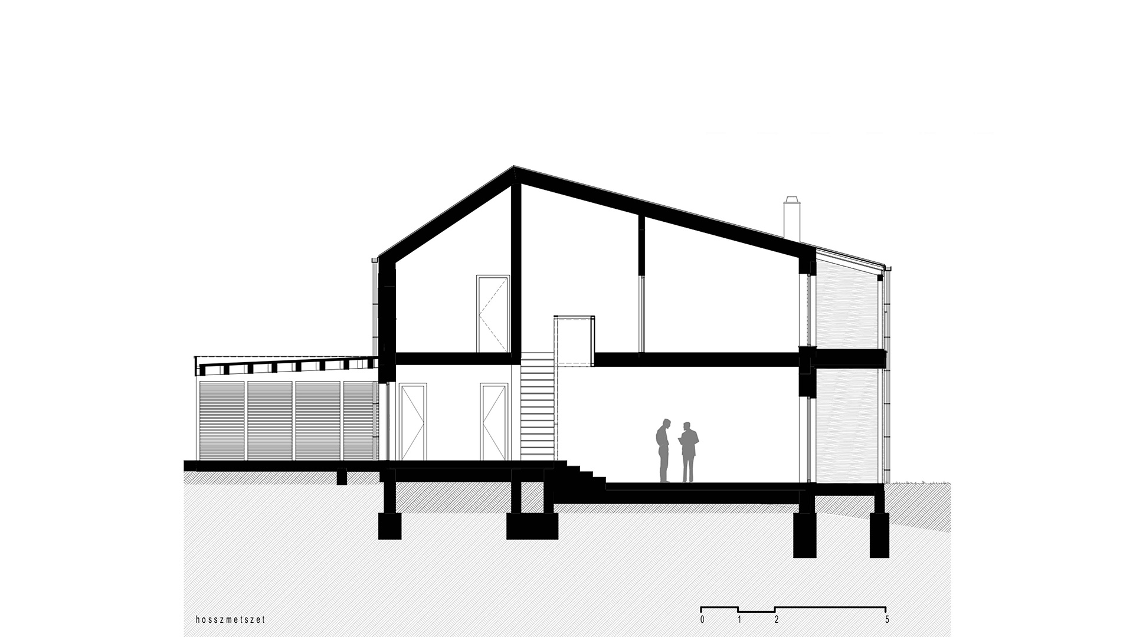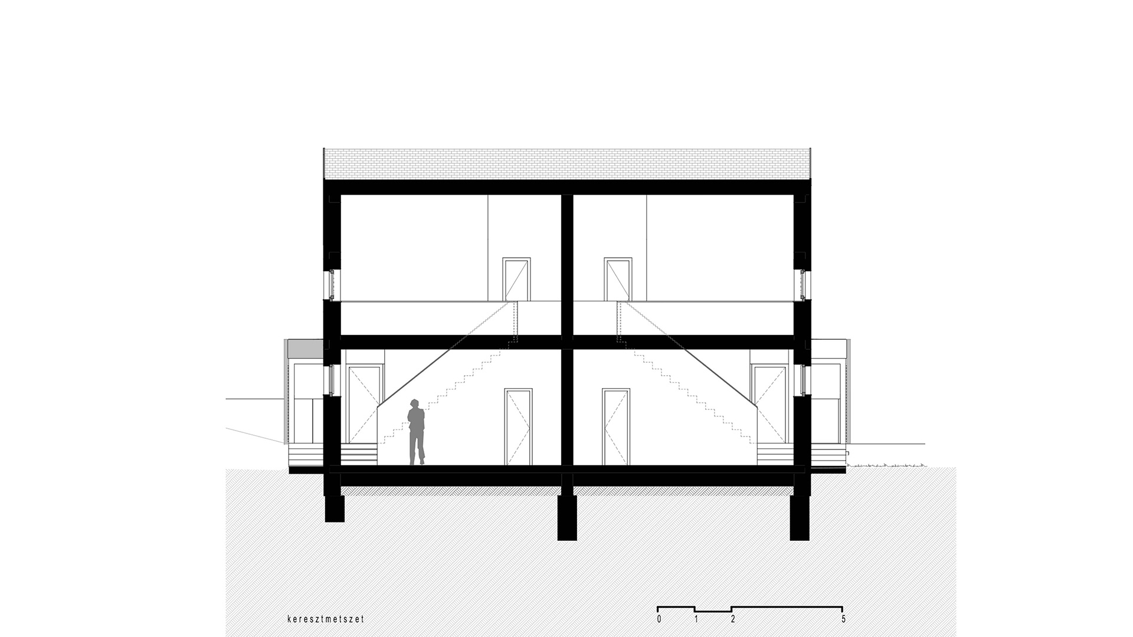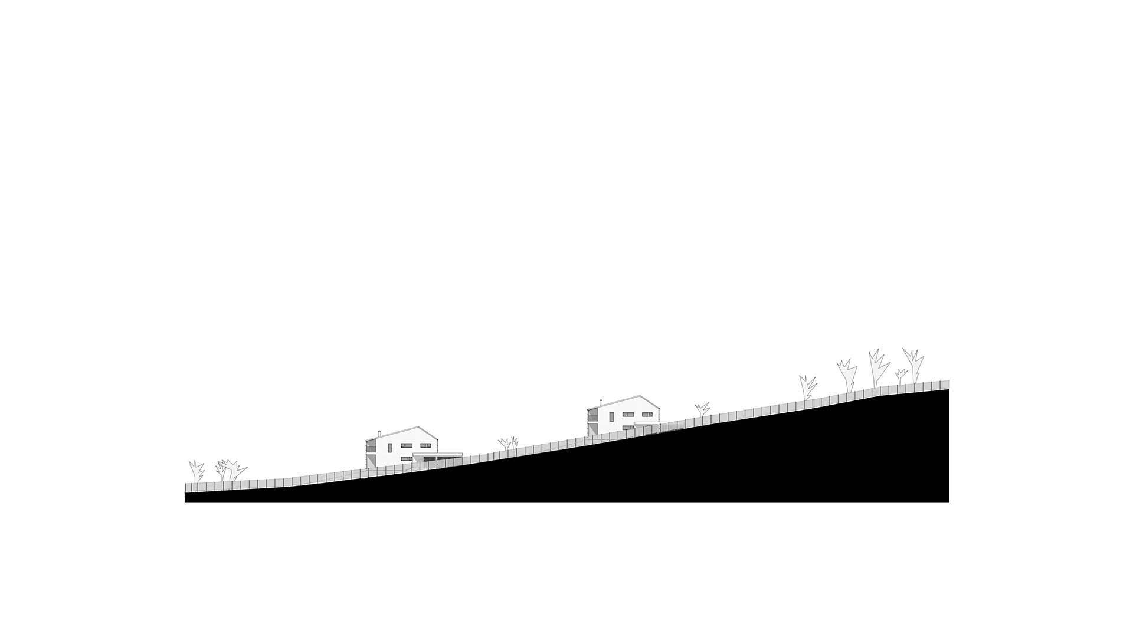Projects
UG SEMI-DETACHED HOUSING
- Design
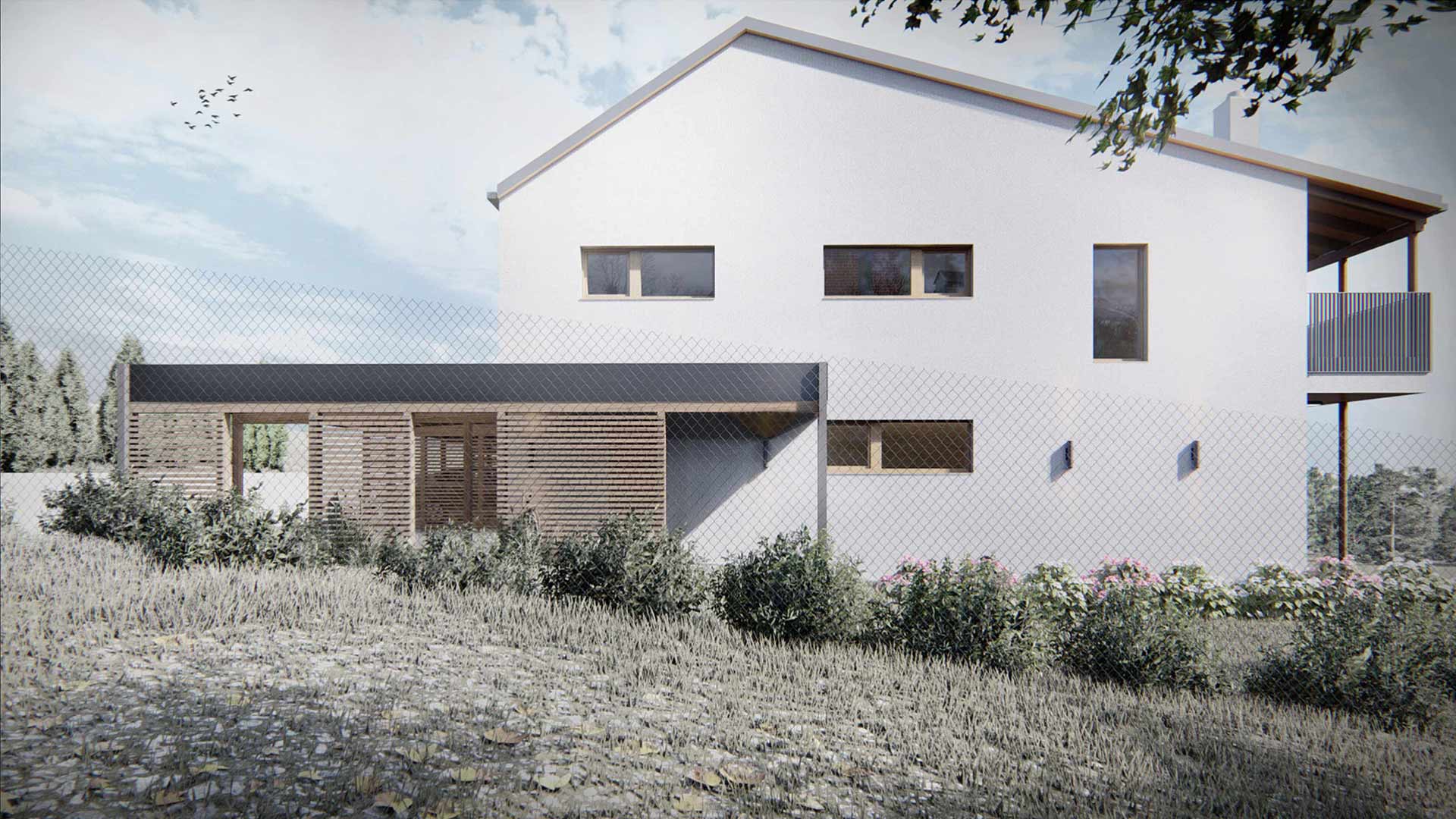
There is a very strict urban regulation in place for the selected plots. The orientation of the buildings, the position of the entrance area and the south-facing terraces suitable for creating community spaces are somewhat encoded in the site. The layout of the units with different functions was shaped by the accessibility of the house and the orientation. The light slope of the terrain gave the otherwise compact geometry of the house a divided character and made it possible to differentiate the communal spaces. The dining room and kitchen offer a generous double height space, the south-facing terraces located on two levels ensure a direct connection to the garden. A lightweight-structure is attached to the compact and massive volume of the house, hosting the parking spaces and storages.


