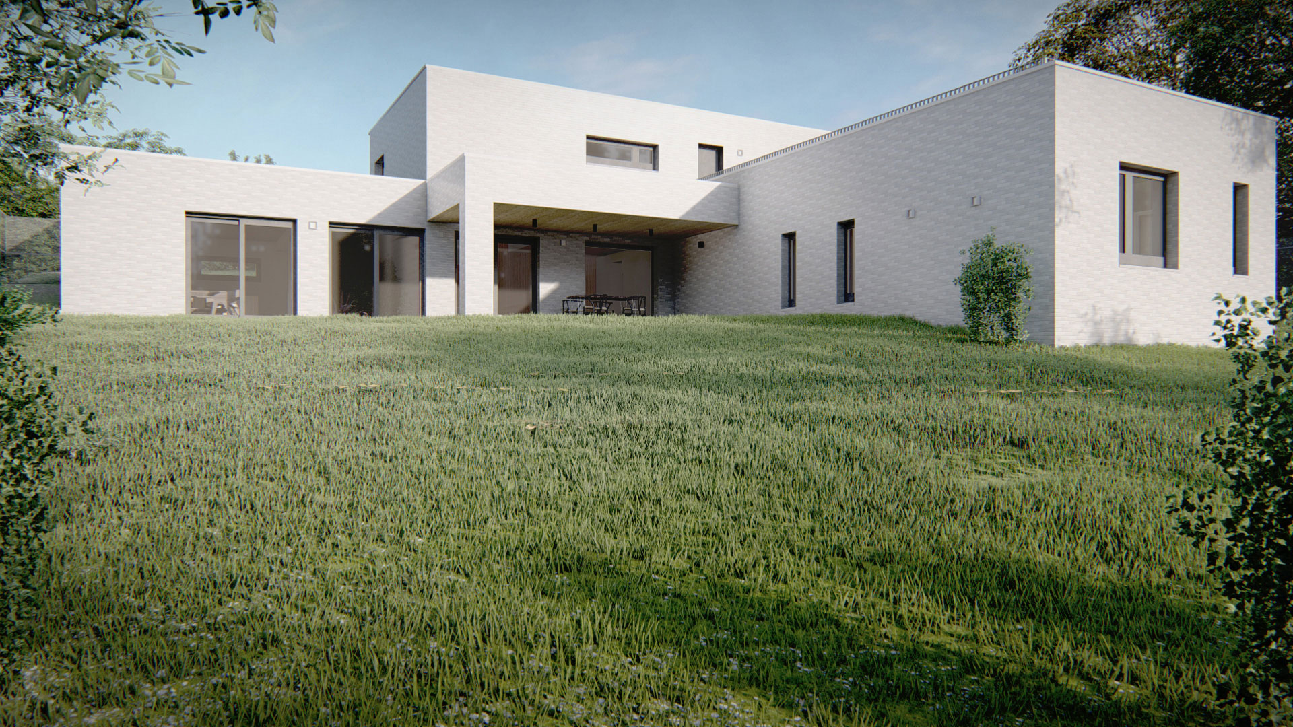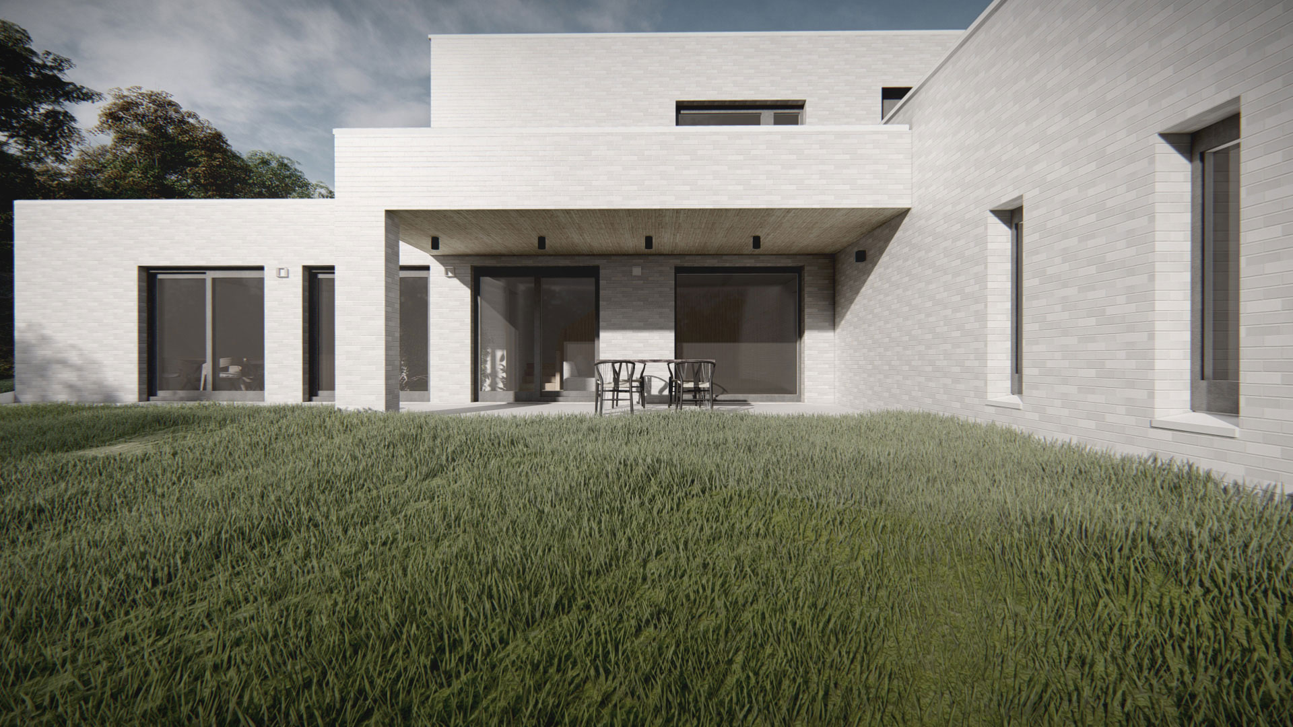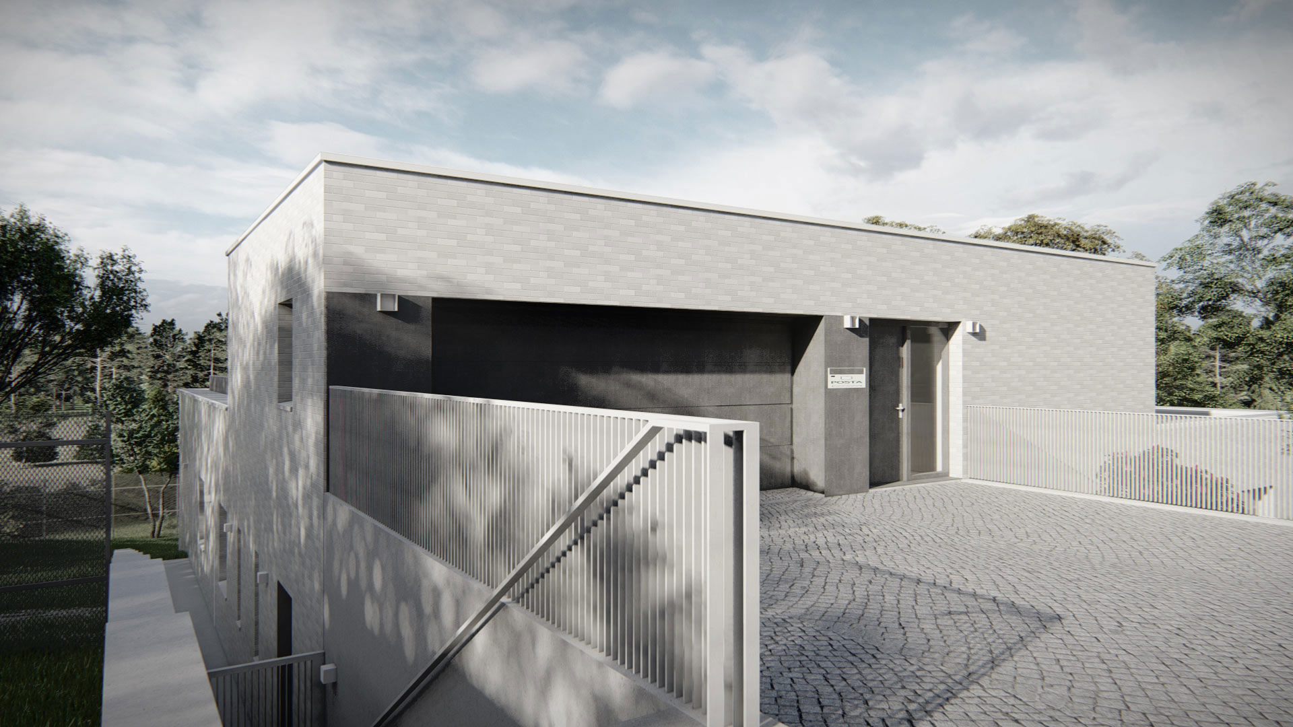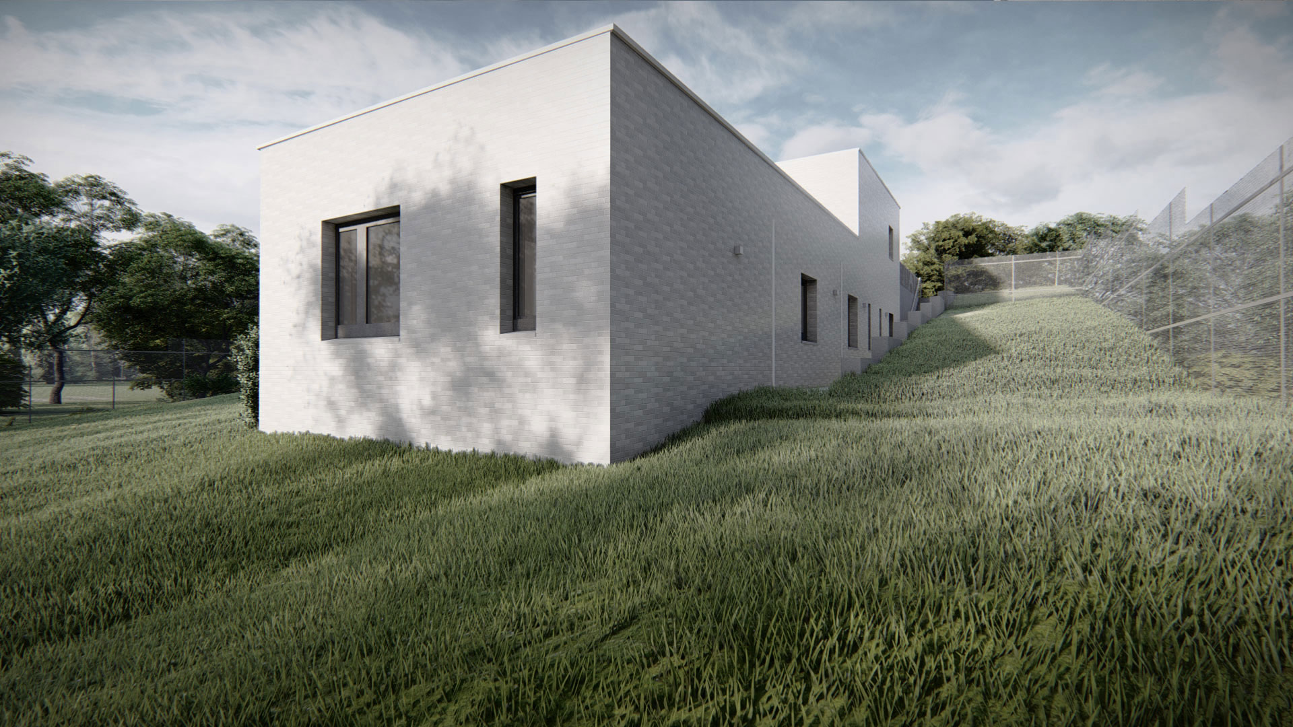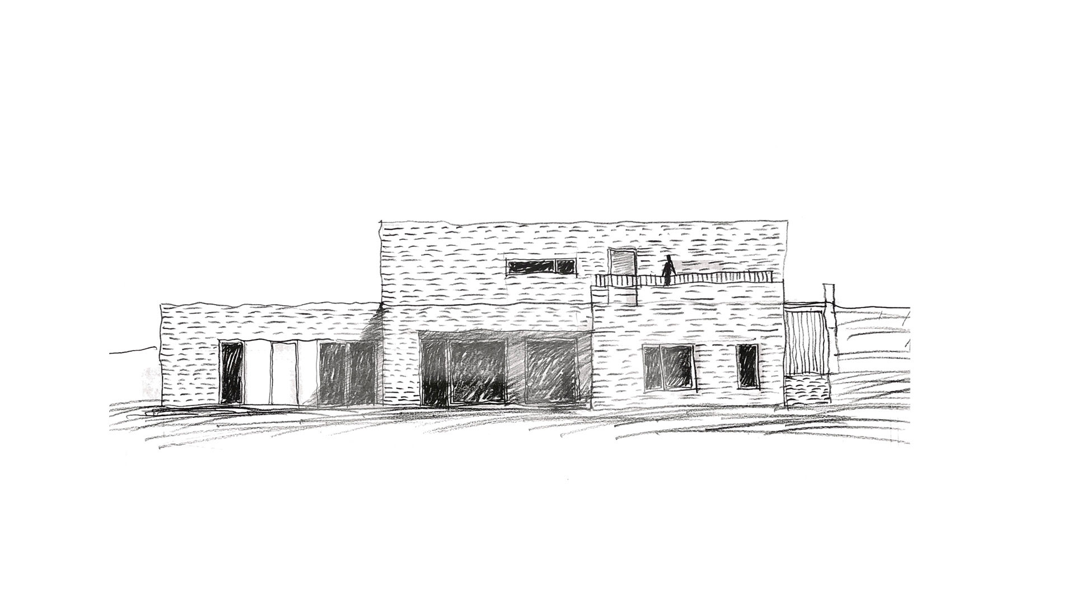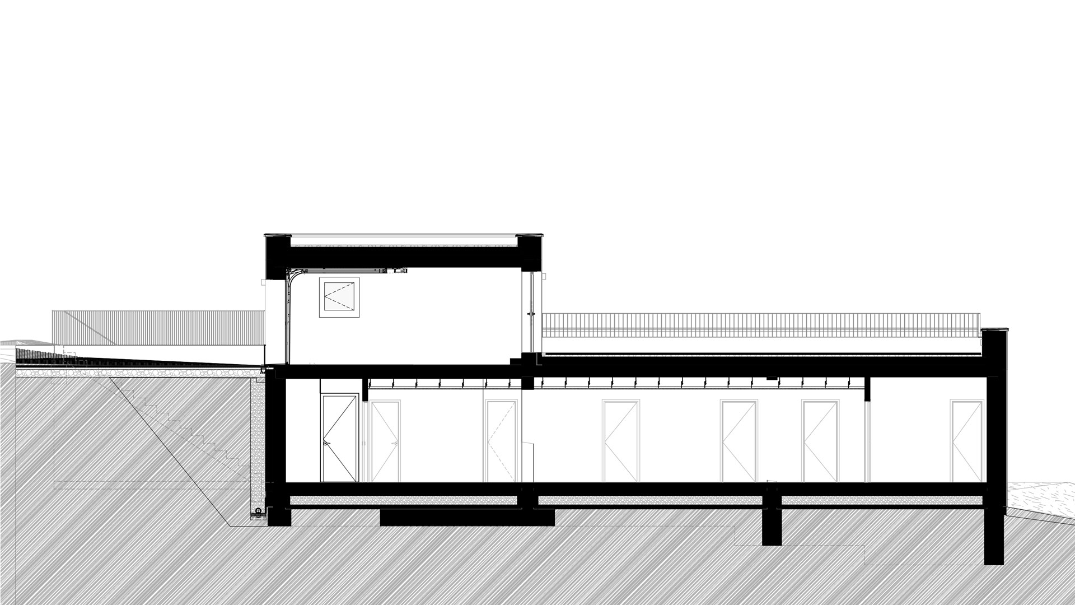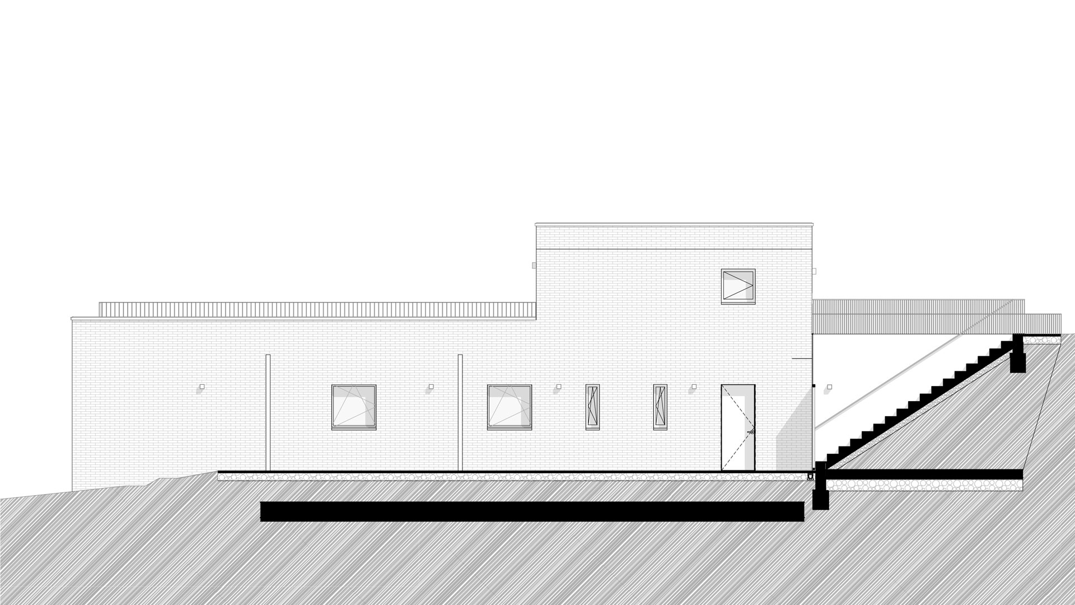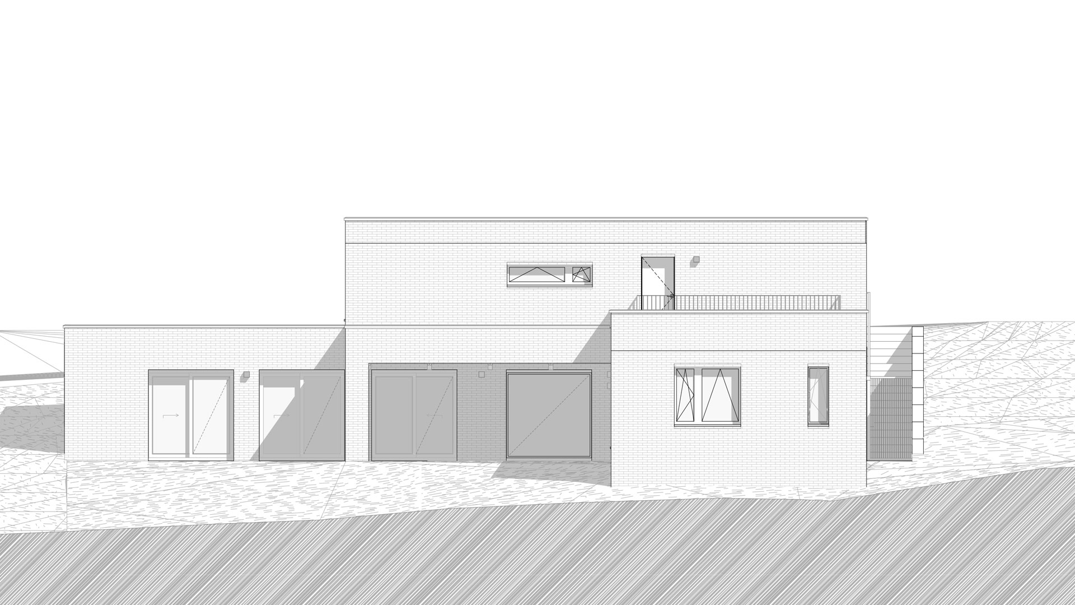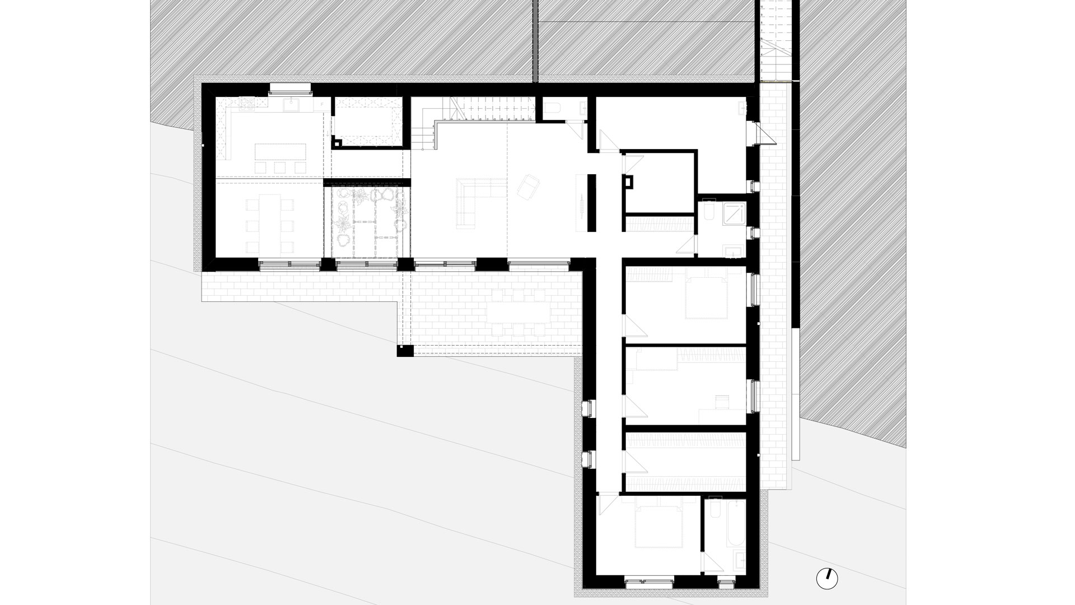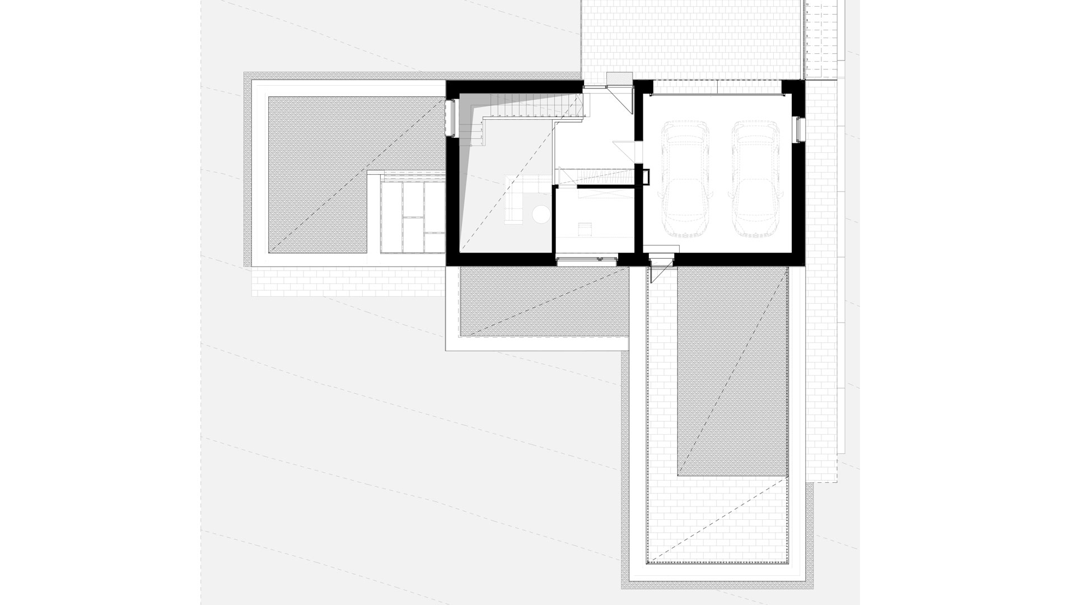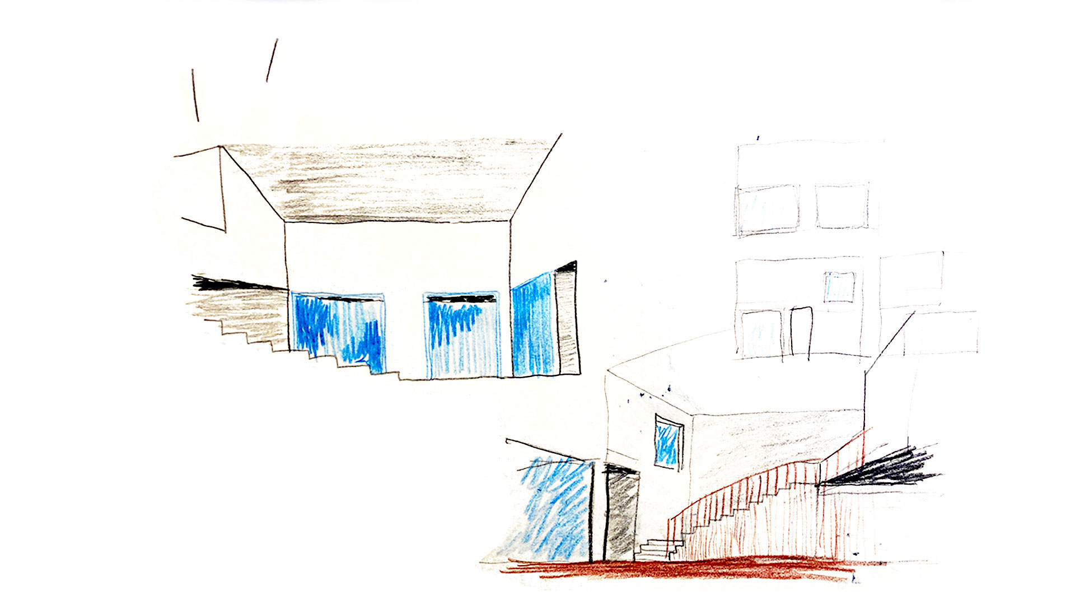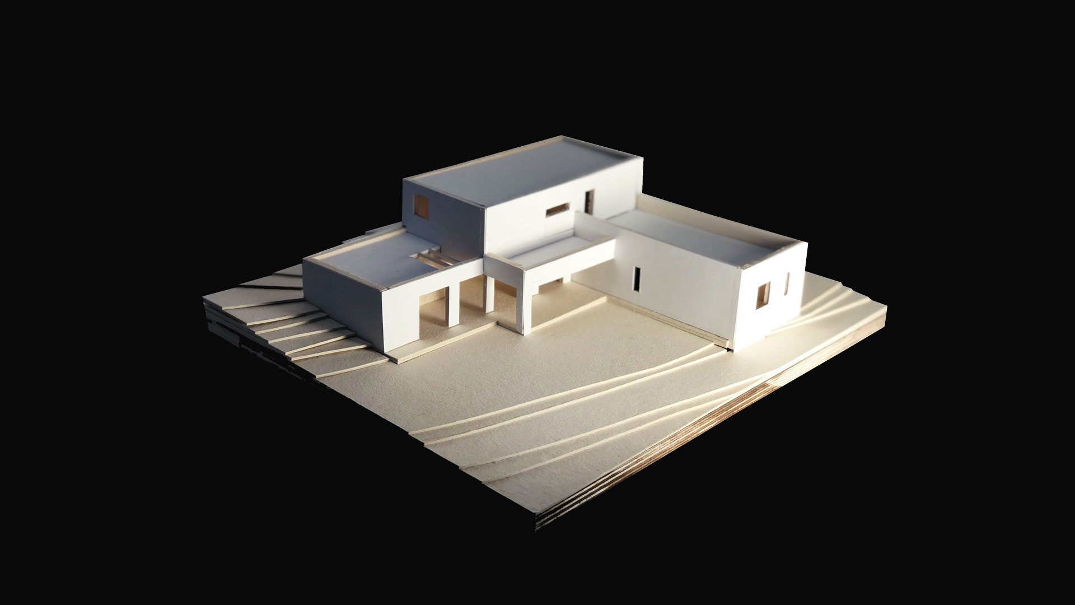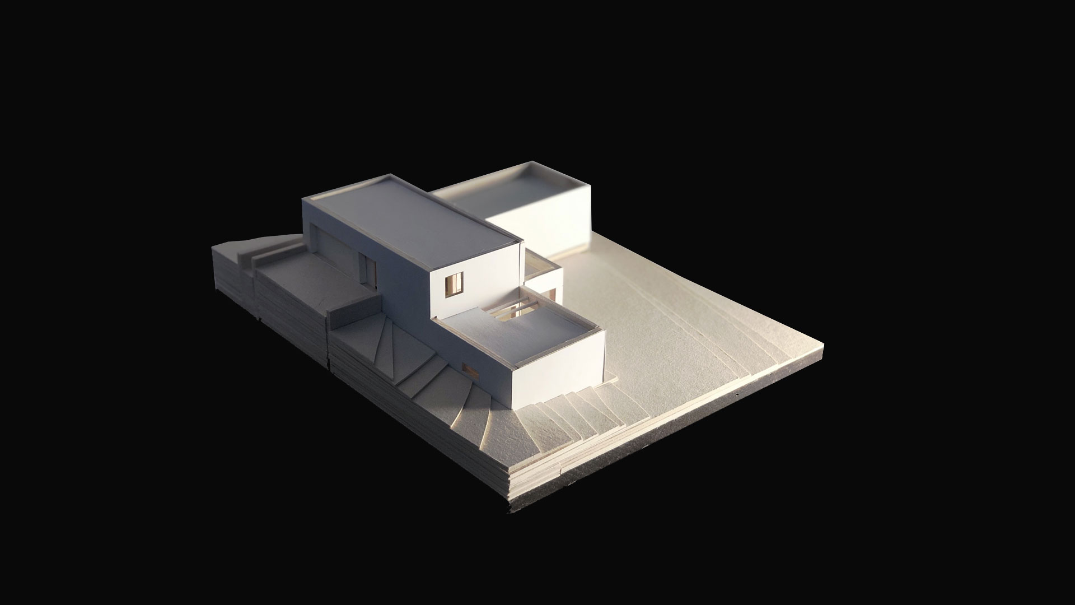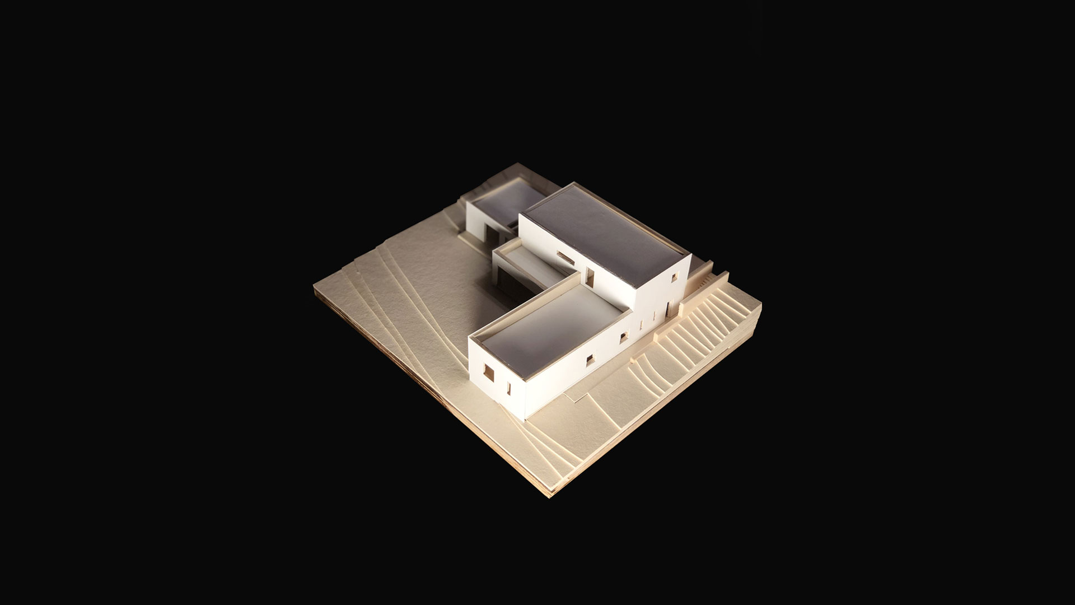Projects
SZA HOUSE
- Design
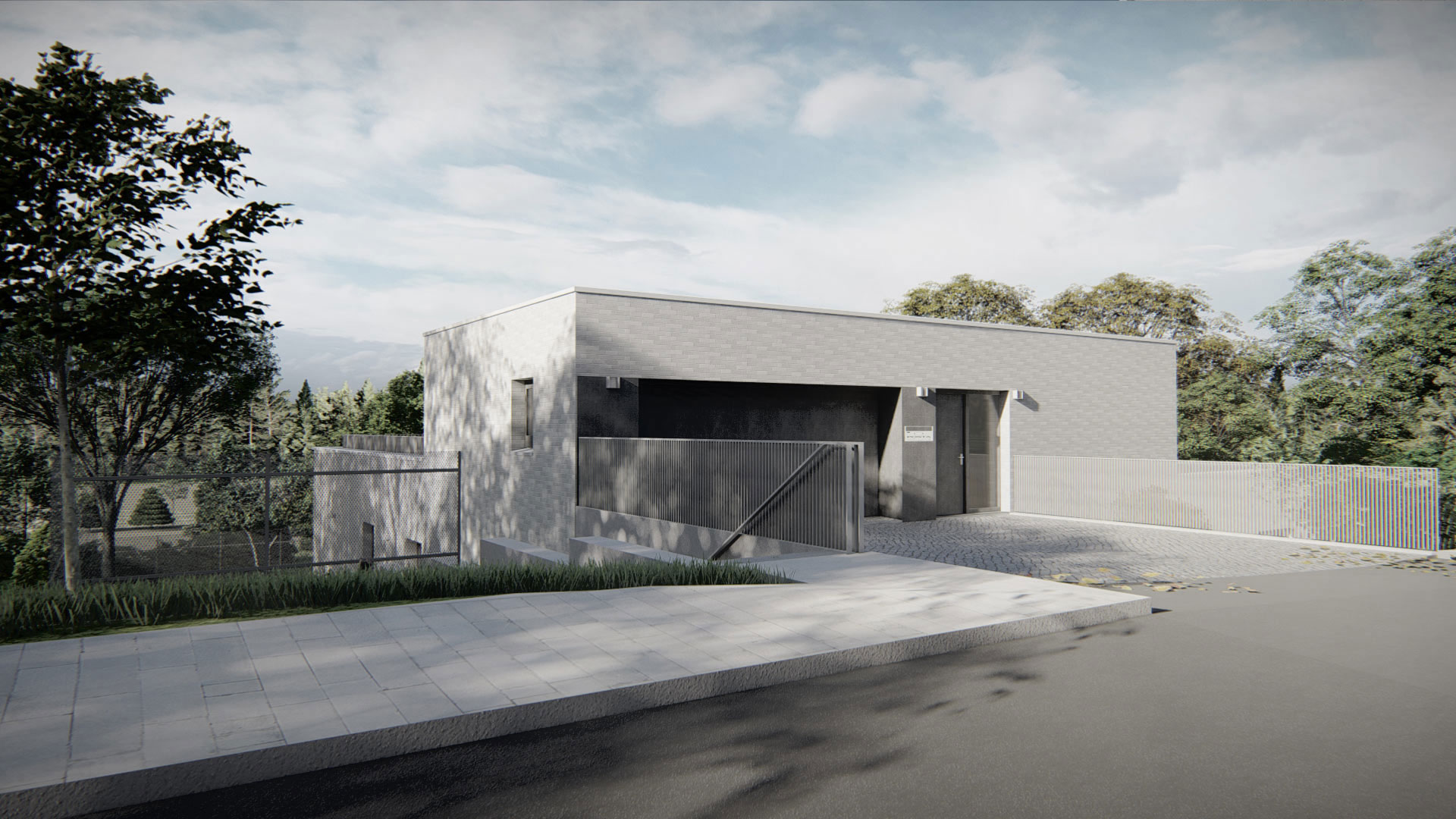
Location and context
The “Széldomb” suburb of Székelyudvarhely is undergoing a transformation similar to what Szombatfalva did a century ago. A decisive and forward-looking urban planning scheme is what will organize the ongoing spontaneous development of this district . The strict rules of this urban planning program and the topographic features defined the geometry of the house as well as its unconventional entrance.
Architecture
In terms of stylistic features, the house is related to some modernist buildings in Szombatfalva, thus fitting into the continuity of local architecture. The spatial organization is defined by the panoramic view and the sunlight, with the large glass surfaces of communal spaces. Situated between the living and dining room, the indoor garden is interpreted as part of the house, bringing nature closer in everyday life. From different parts of the house, different perspectives (internal façades) are revealed to the visitor, and a full understanding and experience of the spaces can only be acquired through movement within the buildi

