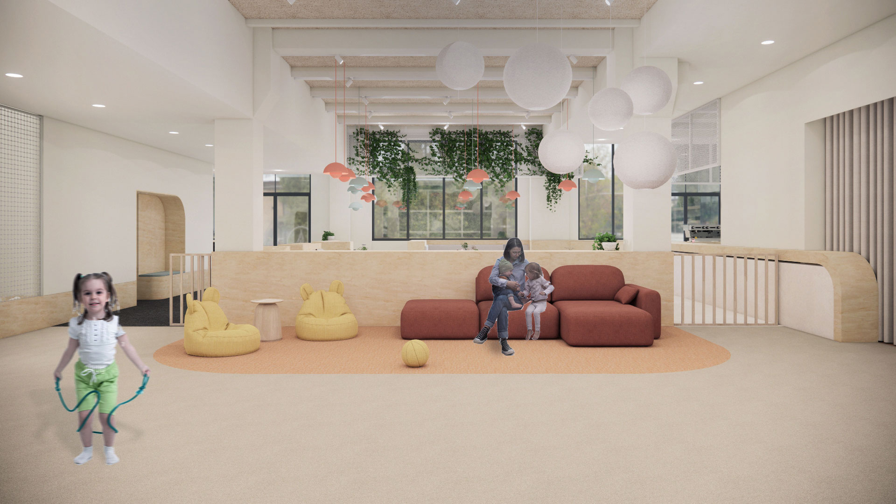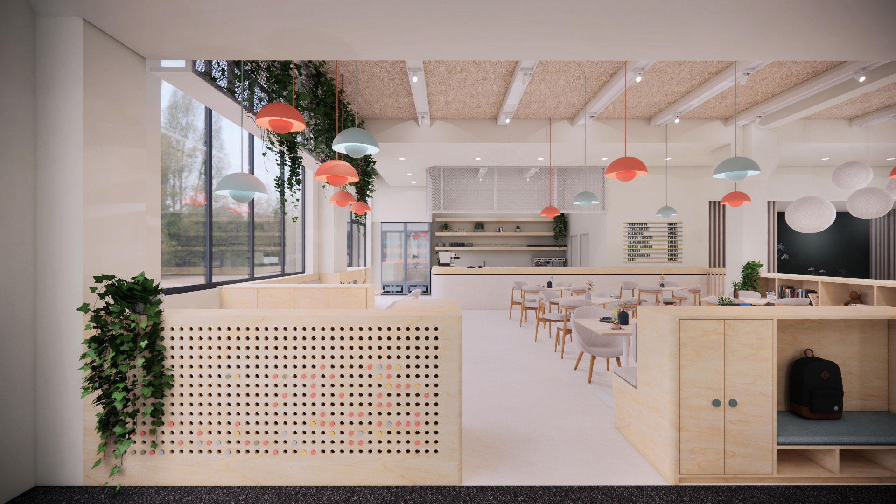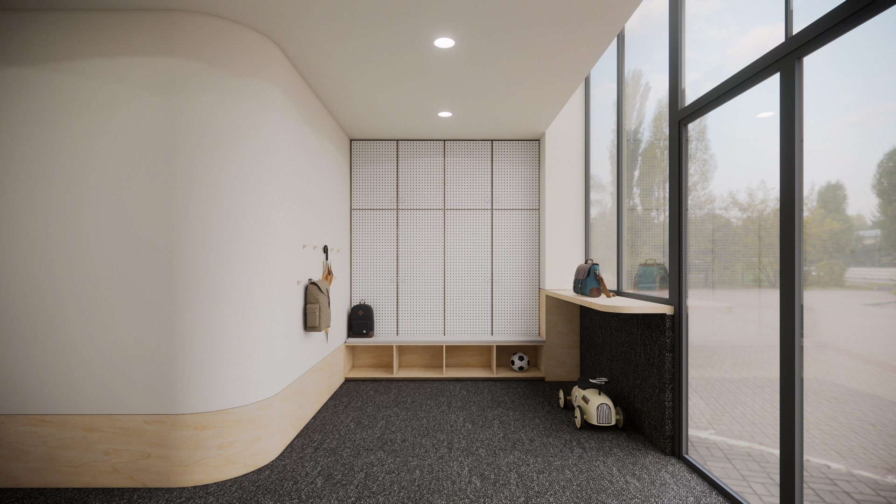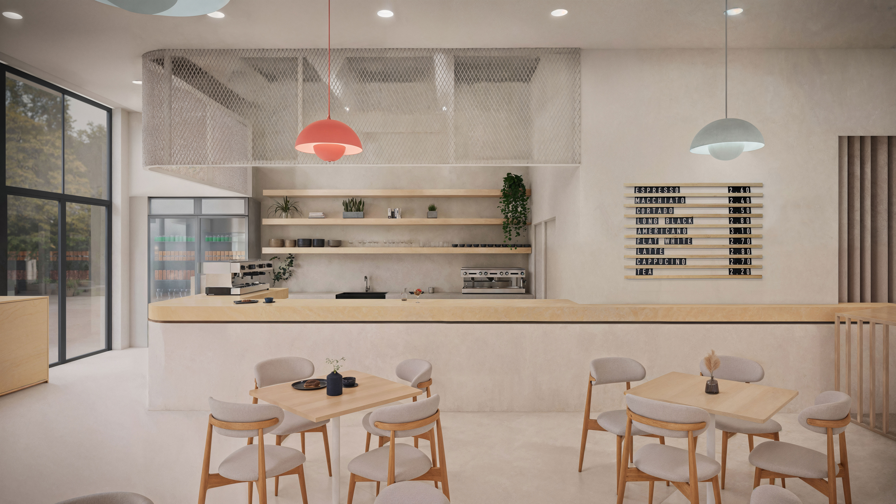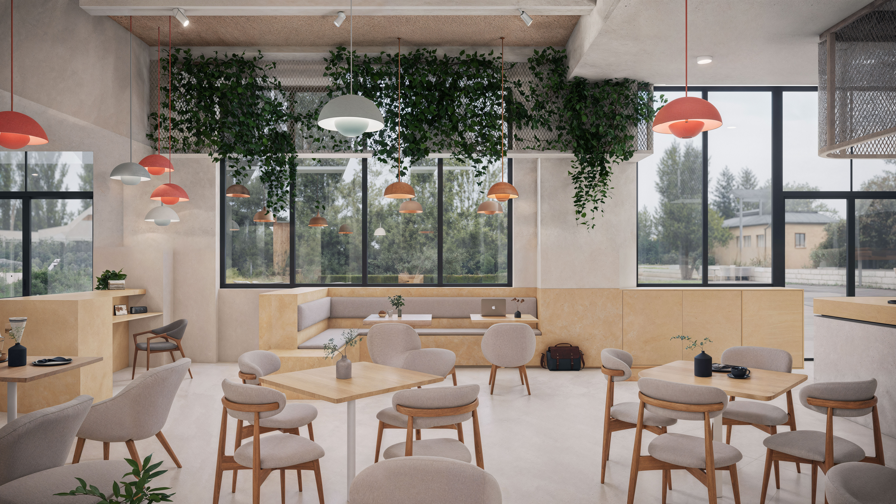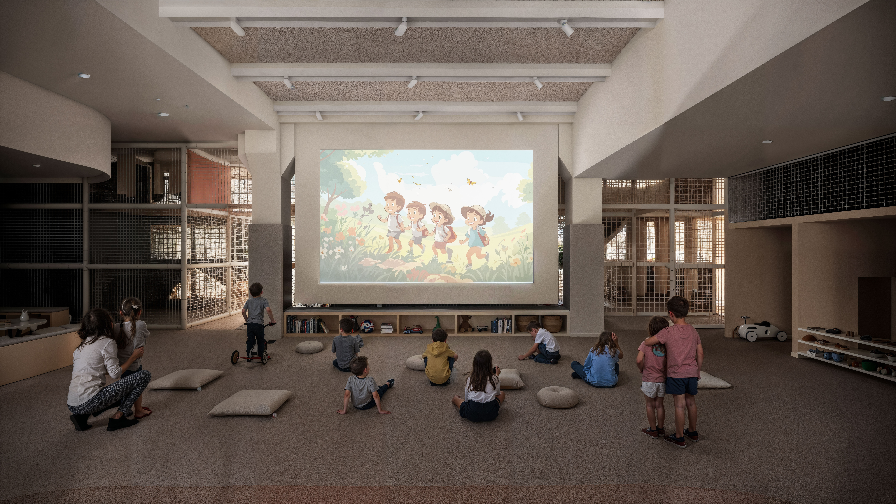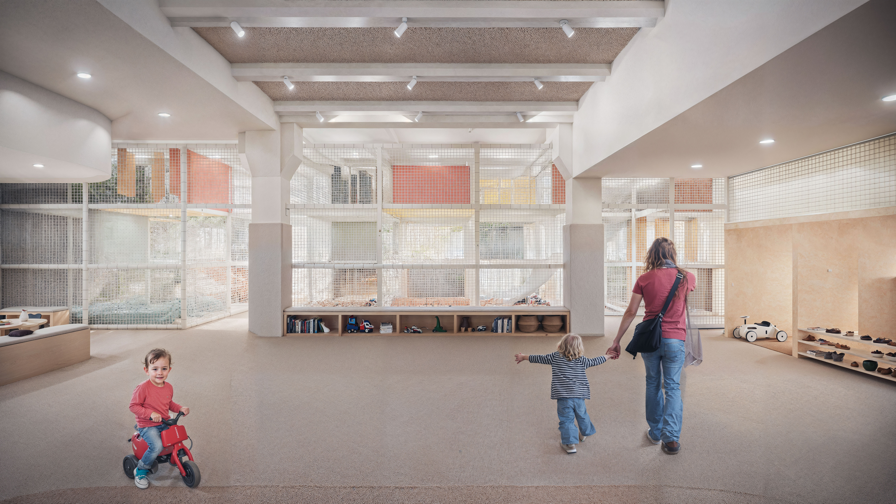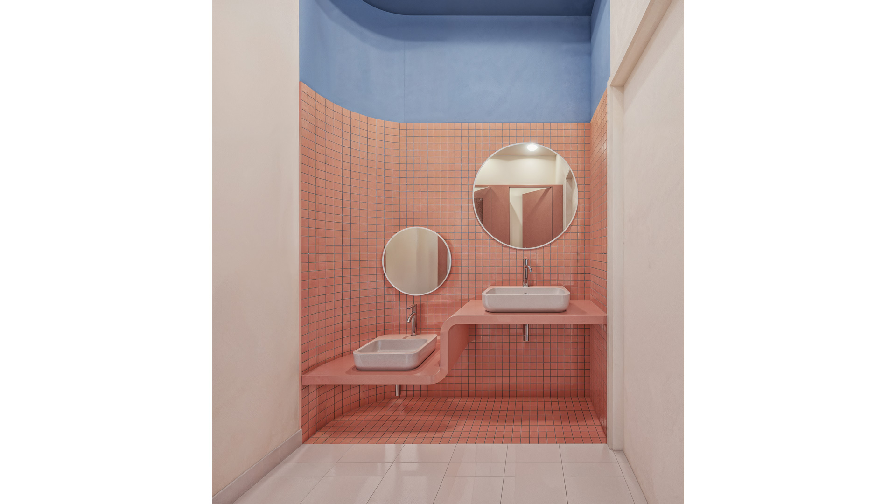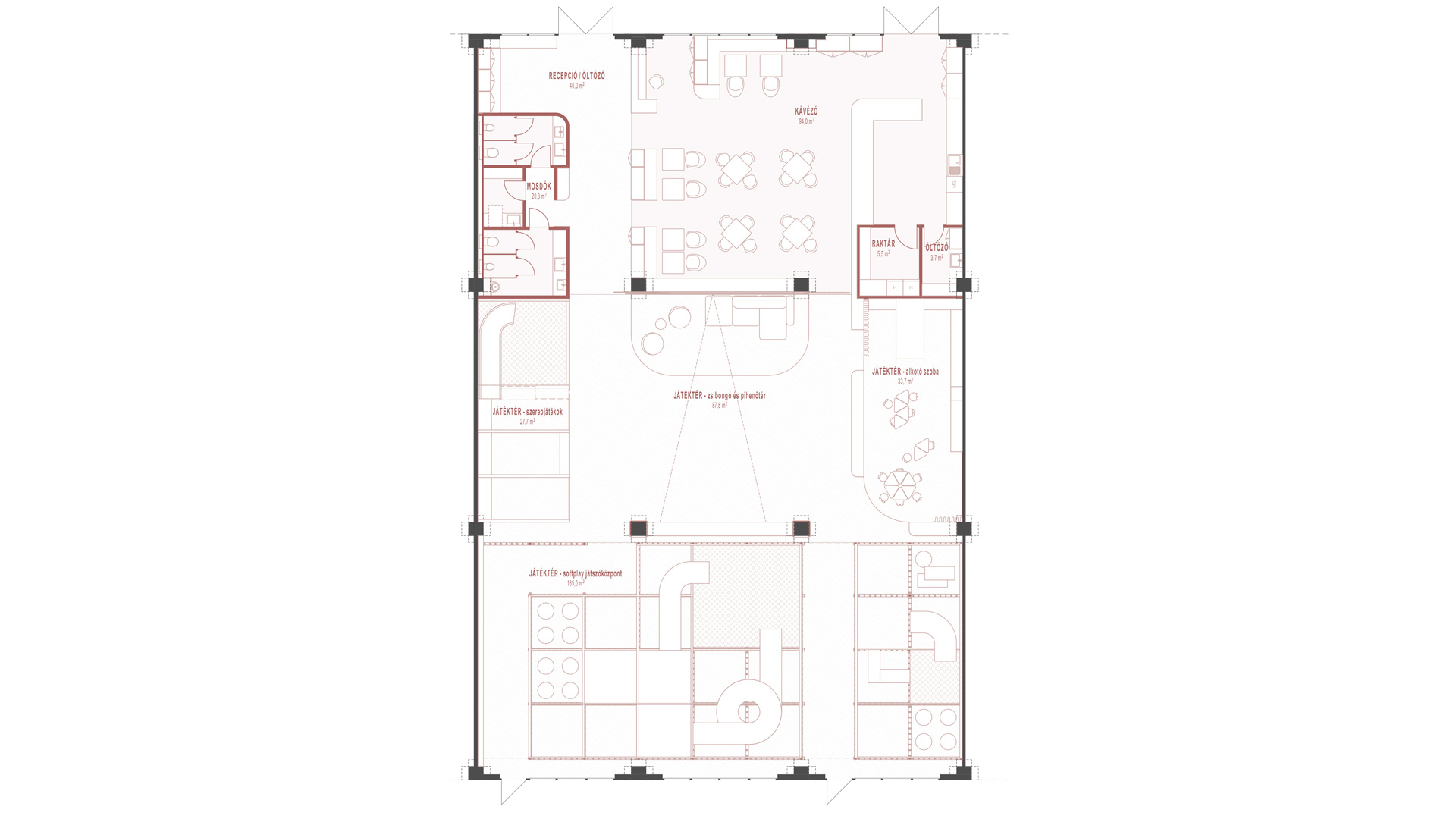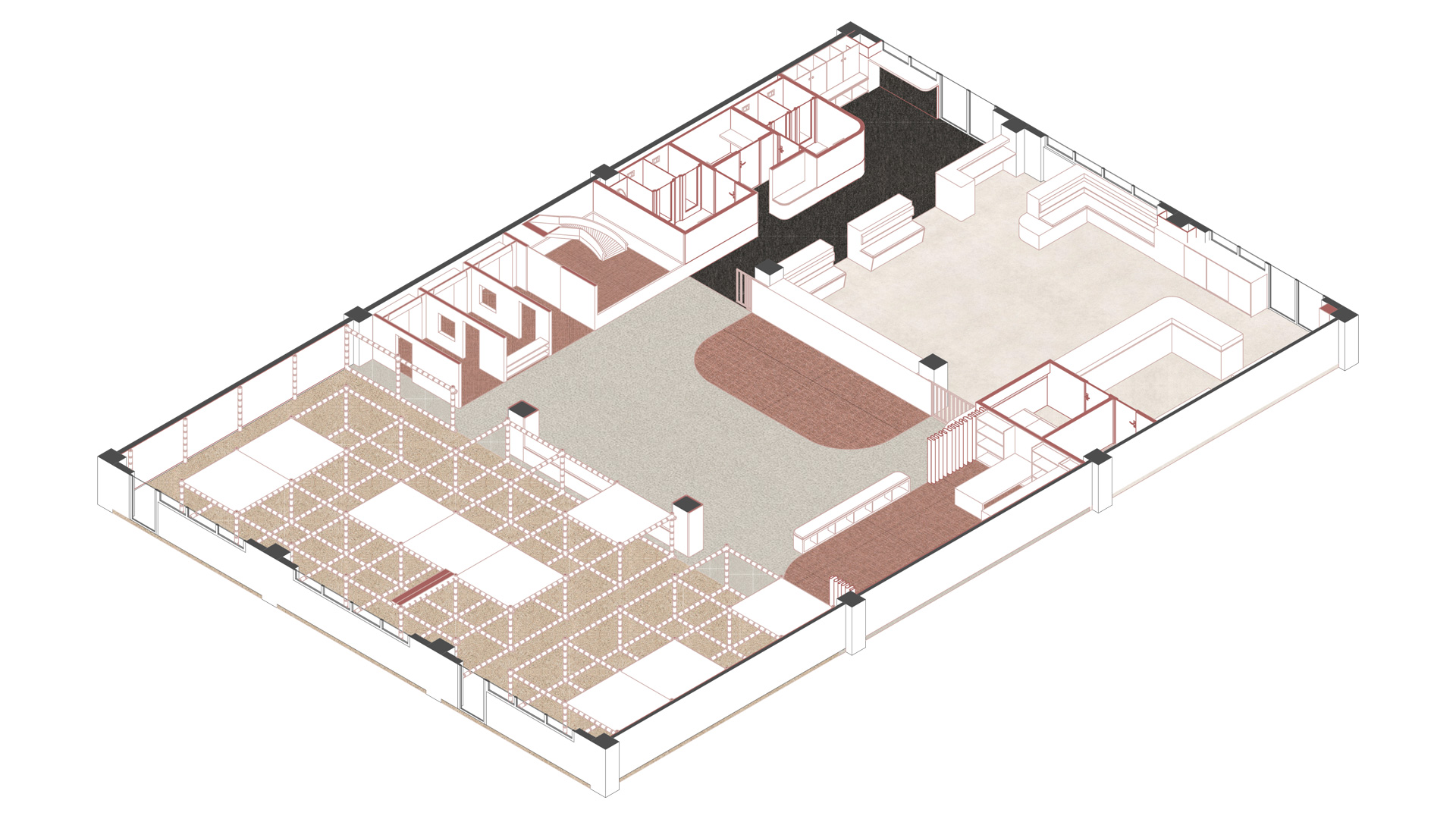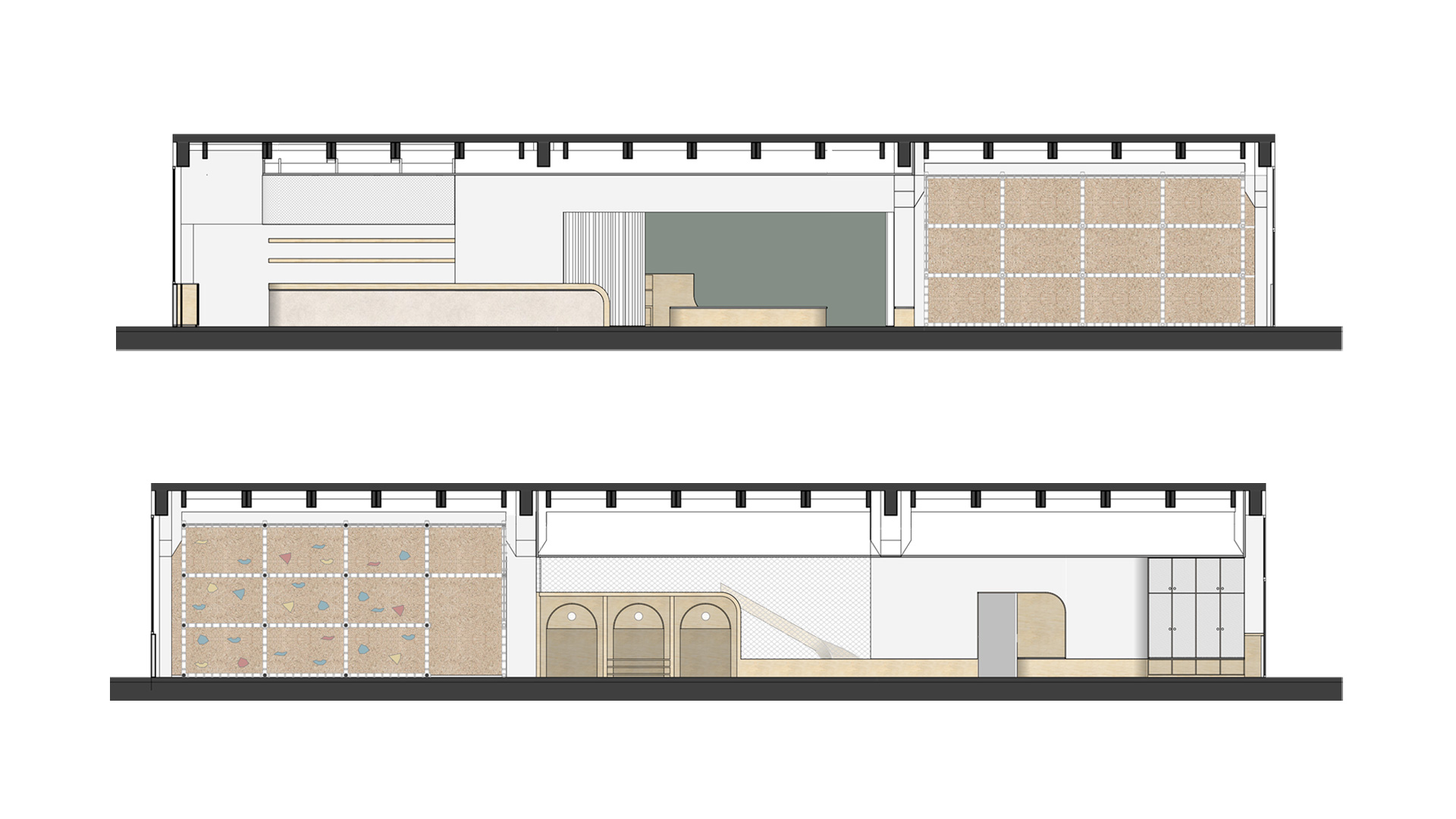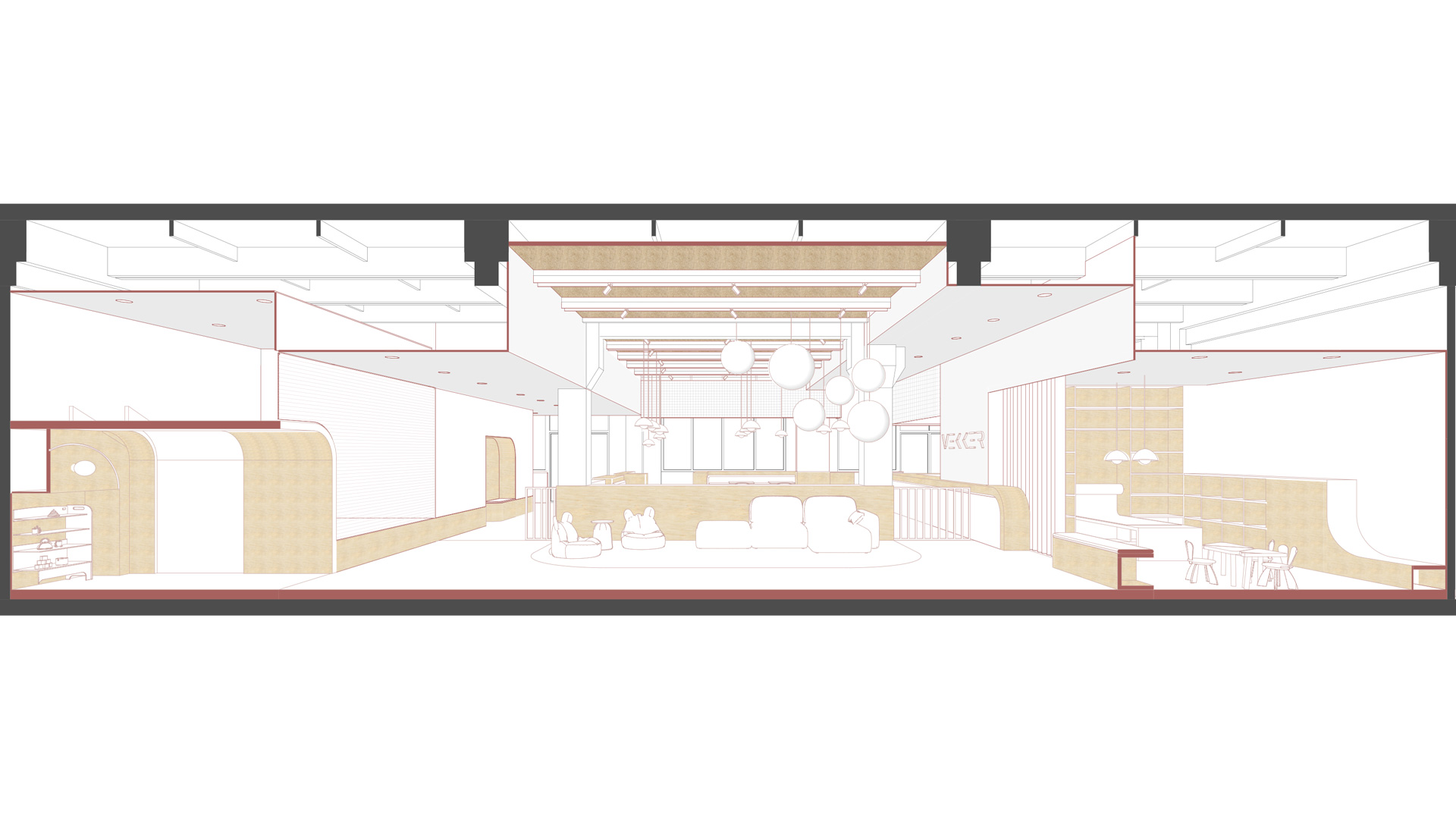Projects
PLAY AND COMMUNITY HUB
- Design
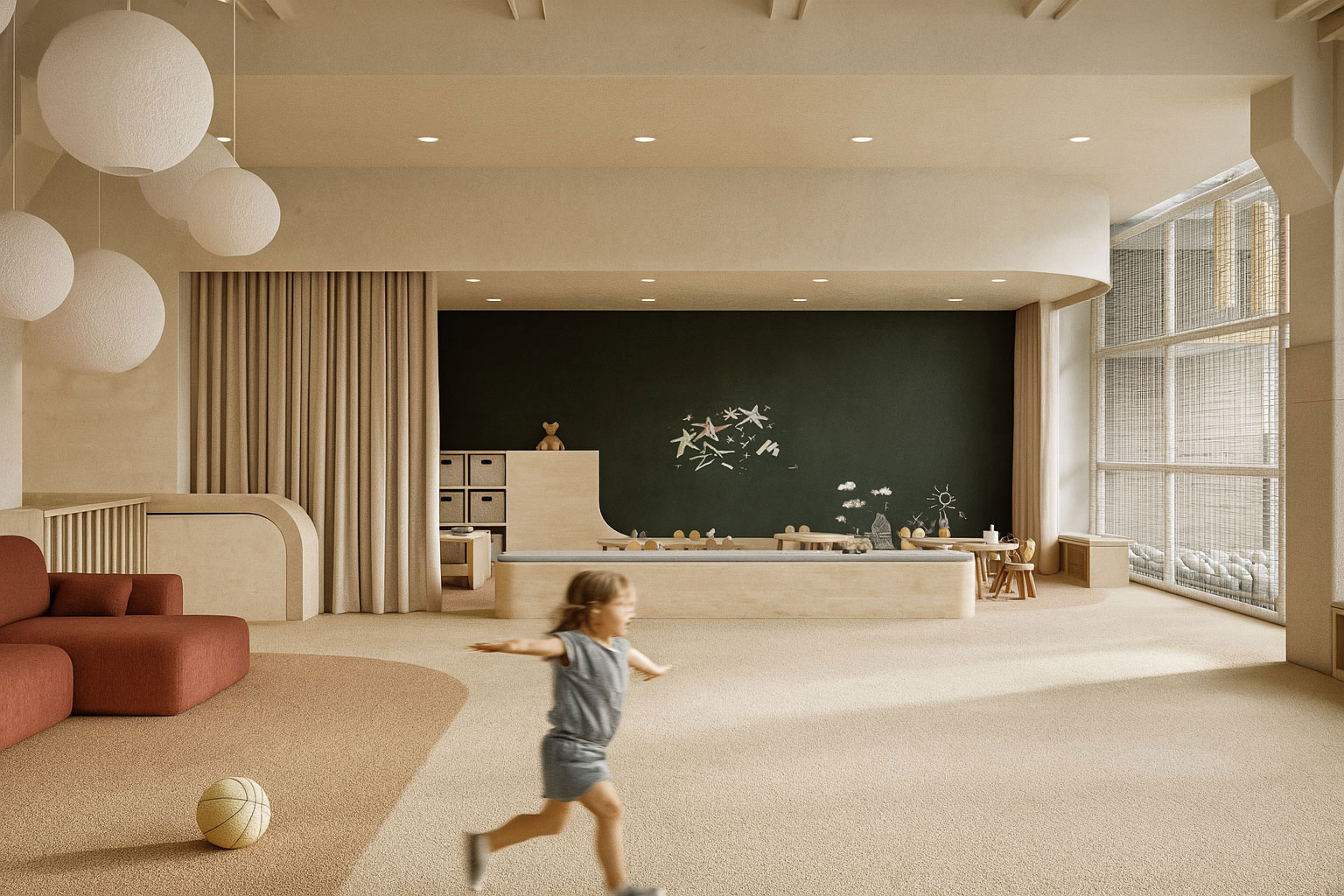
The commission aimed to design the interior of a community space that, in addition to its primary function as a playhouse, incorporates a café and a communal zone. The core concept was to create a space that not only offers an engaging experience for children but also serves as a meeting point for their families.
Spatial Organization The original space, characterized by a regular layout rhythmically structured with columns and beams, required a reconfiguration to shed its sterile, industrial character and accommodate diverse forms of play. The newly designed functional zones are clearly defined, yet form a visually coherent spatial unit.
Entrance and Reception Area The entry experience is defined by a custom-designed, interactive reception desk, conceived as a “busy board”-inspired installation that provides a sensory experience for children from the moment of arrival. From here, the circulation divides: children move towards the playhouse after the cloakroom, while parents are directed toward the café.
Functional Zones The playhouse is organized according to the logic of various types of play: _creative corner_a quieter, partitionable space for crafts and artistic activities. _role-play zone_smaller alcoves that allow for immersive, thematic play. _active play area_located at the rear, includes age-specific motion and agility courses, enhanced with slides. _central "buzz space"_a flexible open area suitable for board games, free movement, or even screenings.
Materiality and Acoustics Finishes and materials are closely aligned with the functional zoning. Modular carpet tiles and wood wool acoustic ceiling panels contribute to sound absorption and safe movement. Microcement wall and floor finishes, paired with veneered wooden furniture, provide a clean, timeless aesthetic, allowing the children’s activities to define the space’s visual character through vibrant, ever-changing use.
Ergonomics and Transparency All built-in furniture remains consciously below adult eye level, ensuring continuous visual supervision for parents, while simultaneously creating subdivided, intimate spaces scaled appropriately for children.

