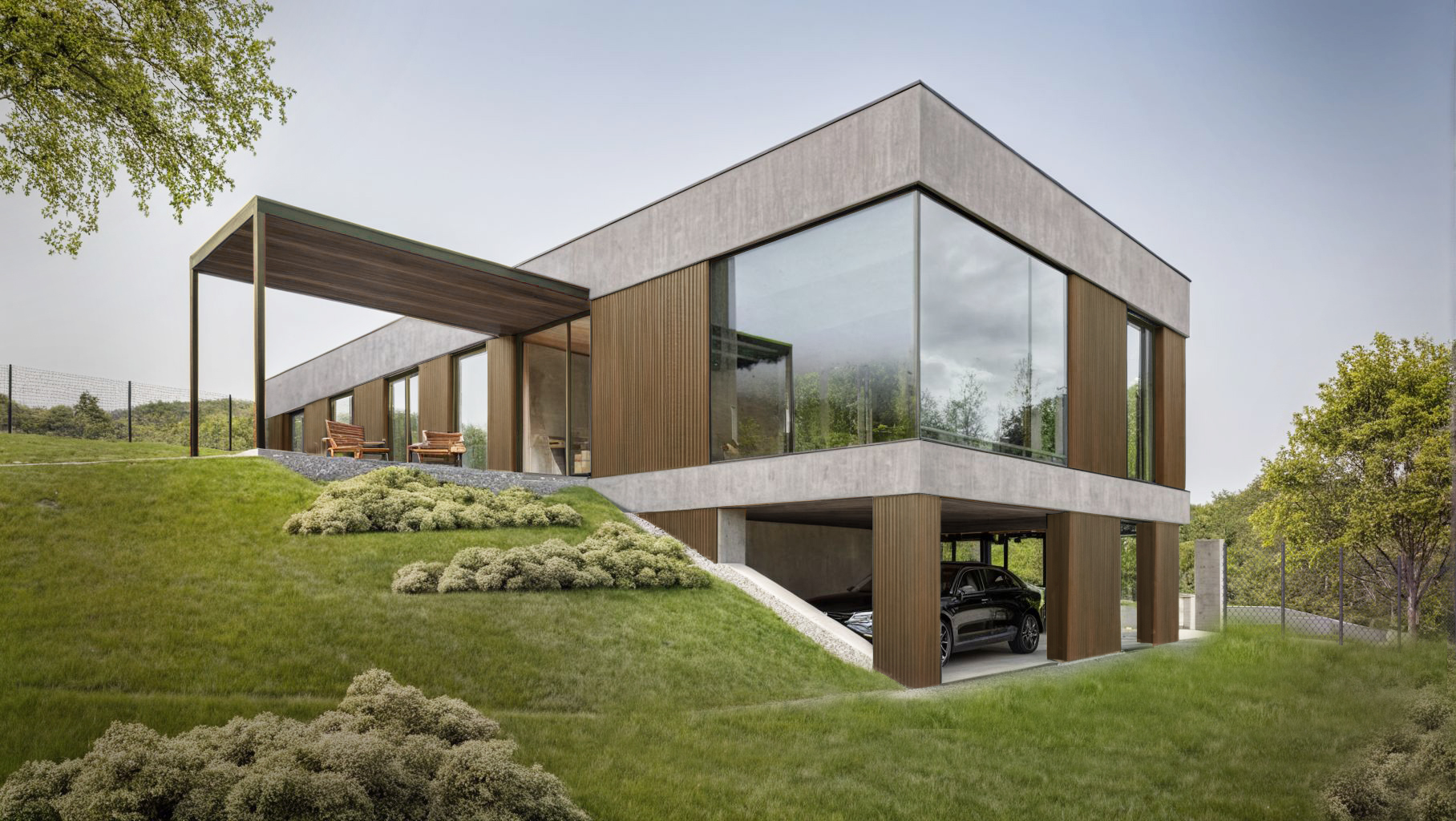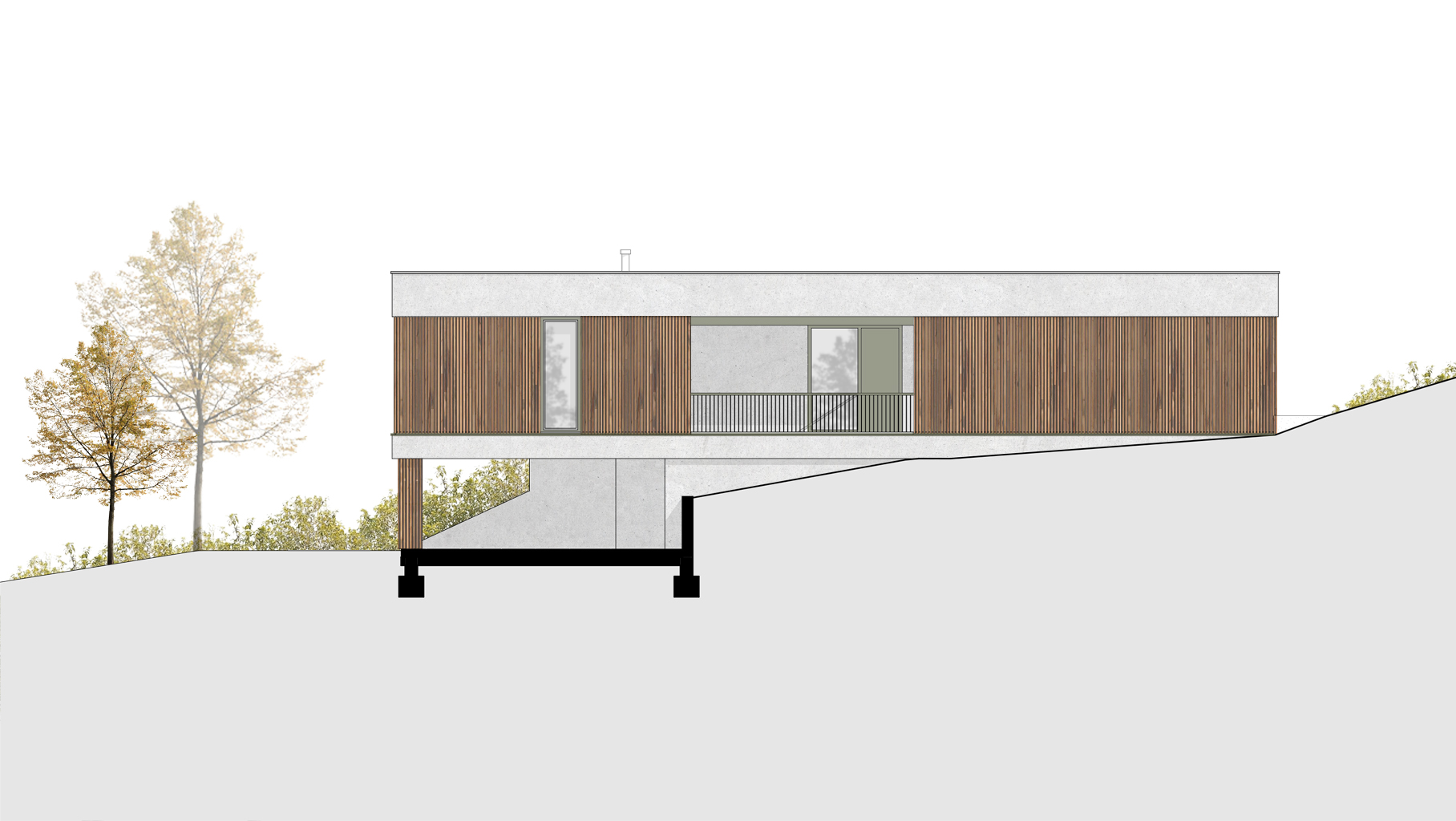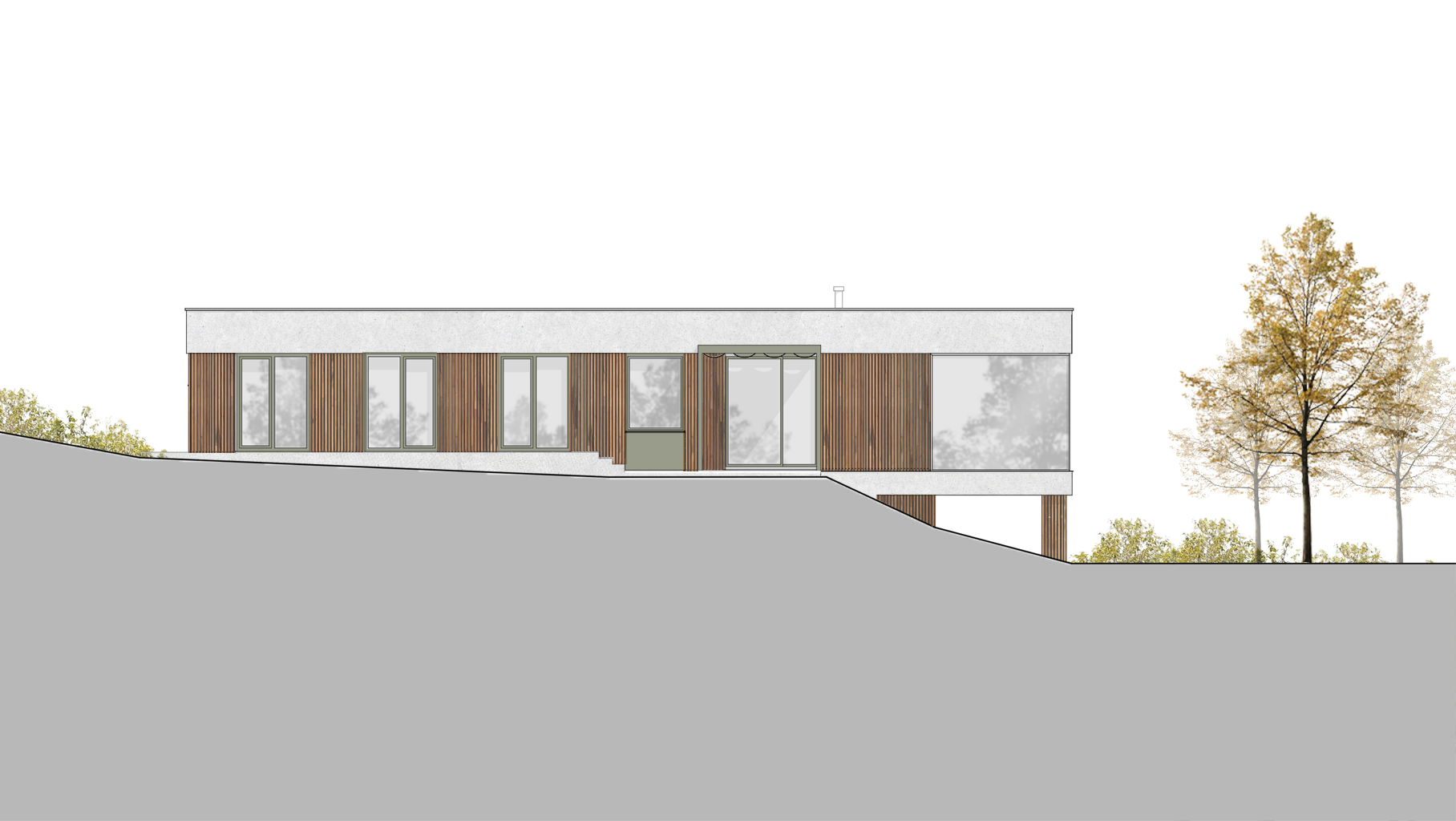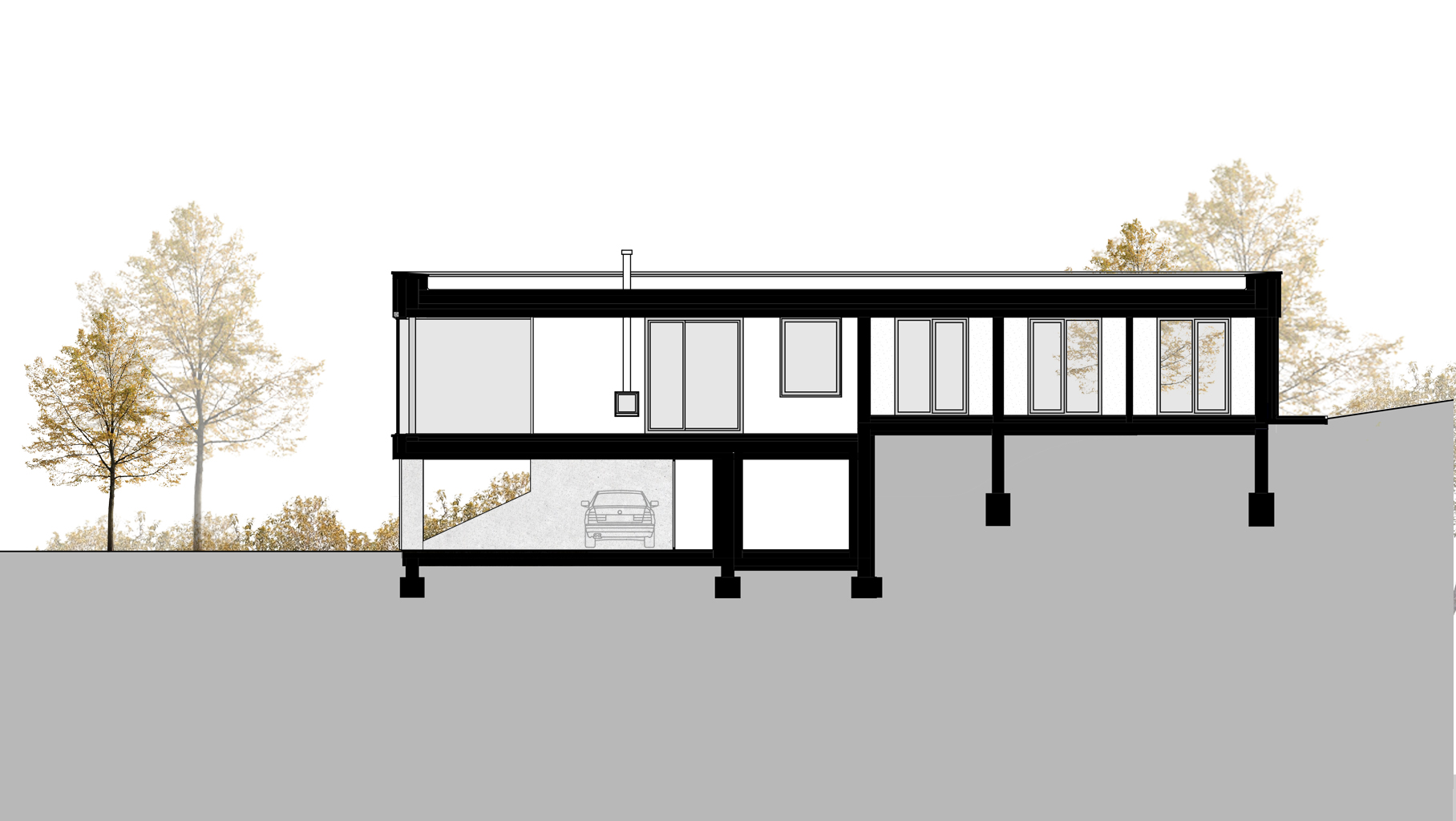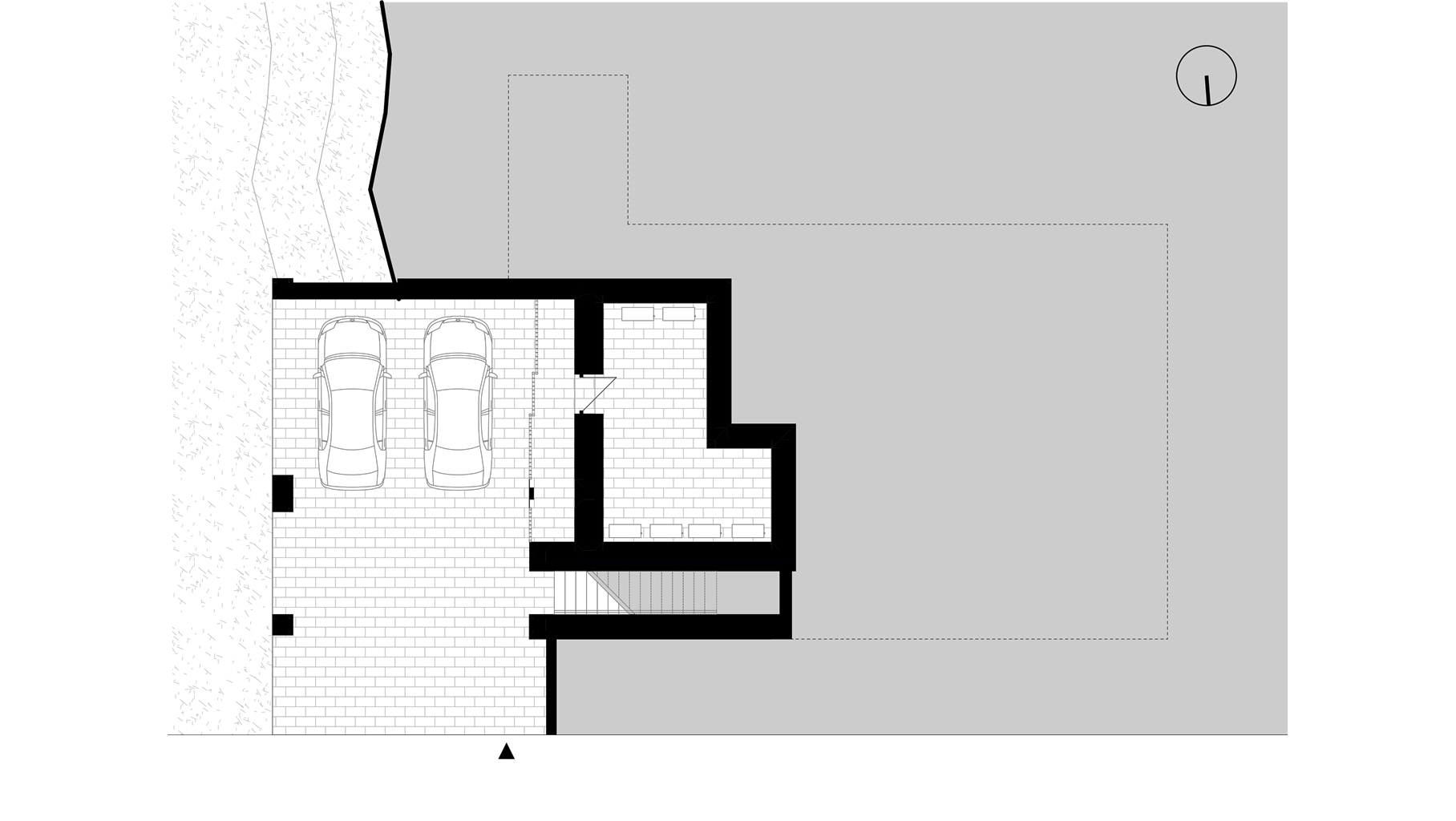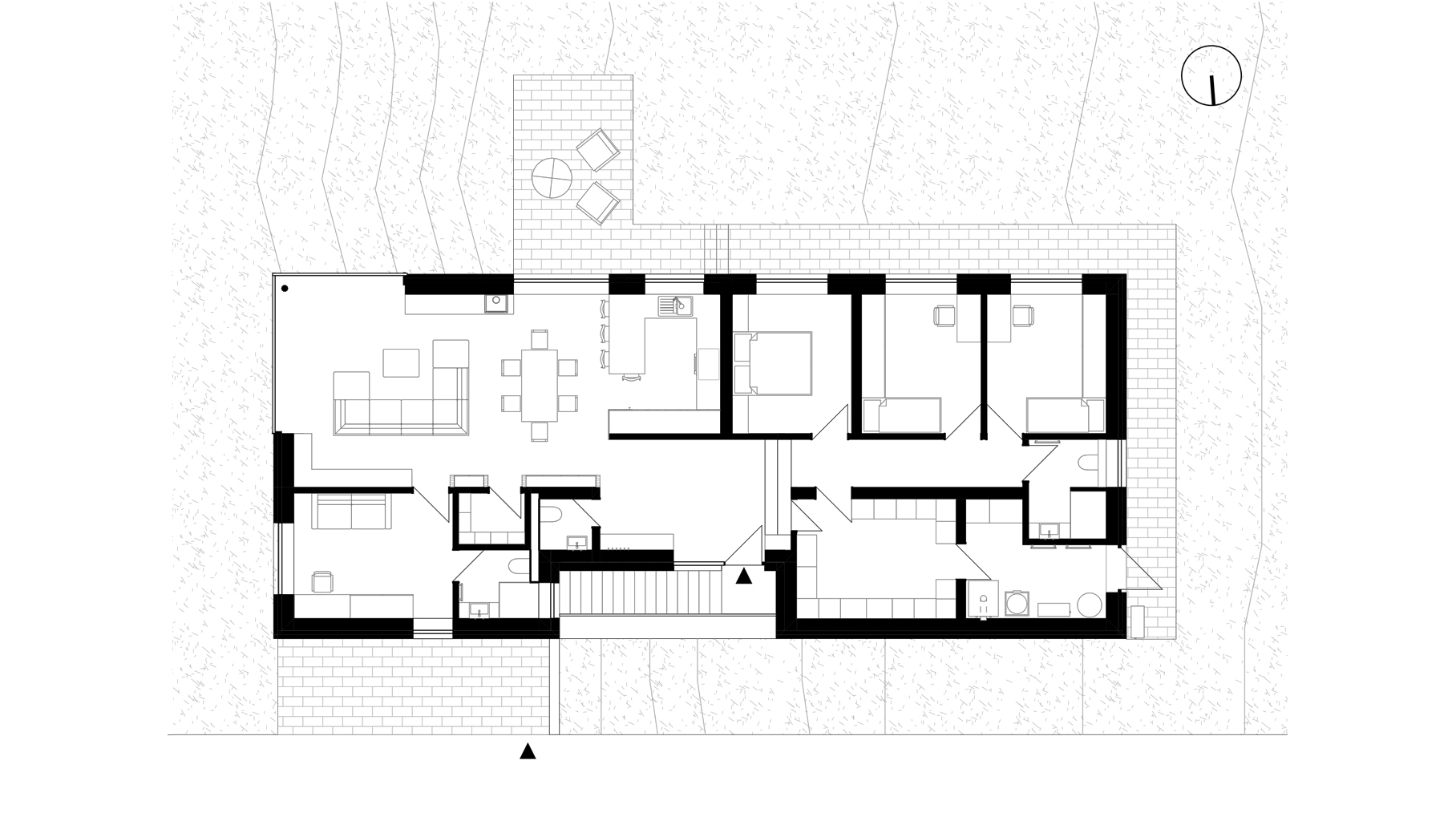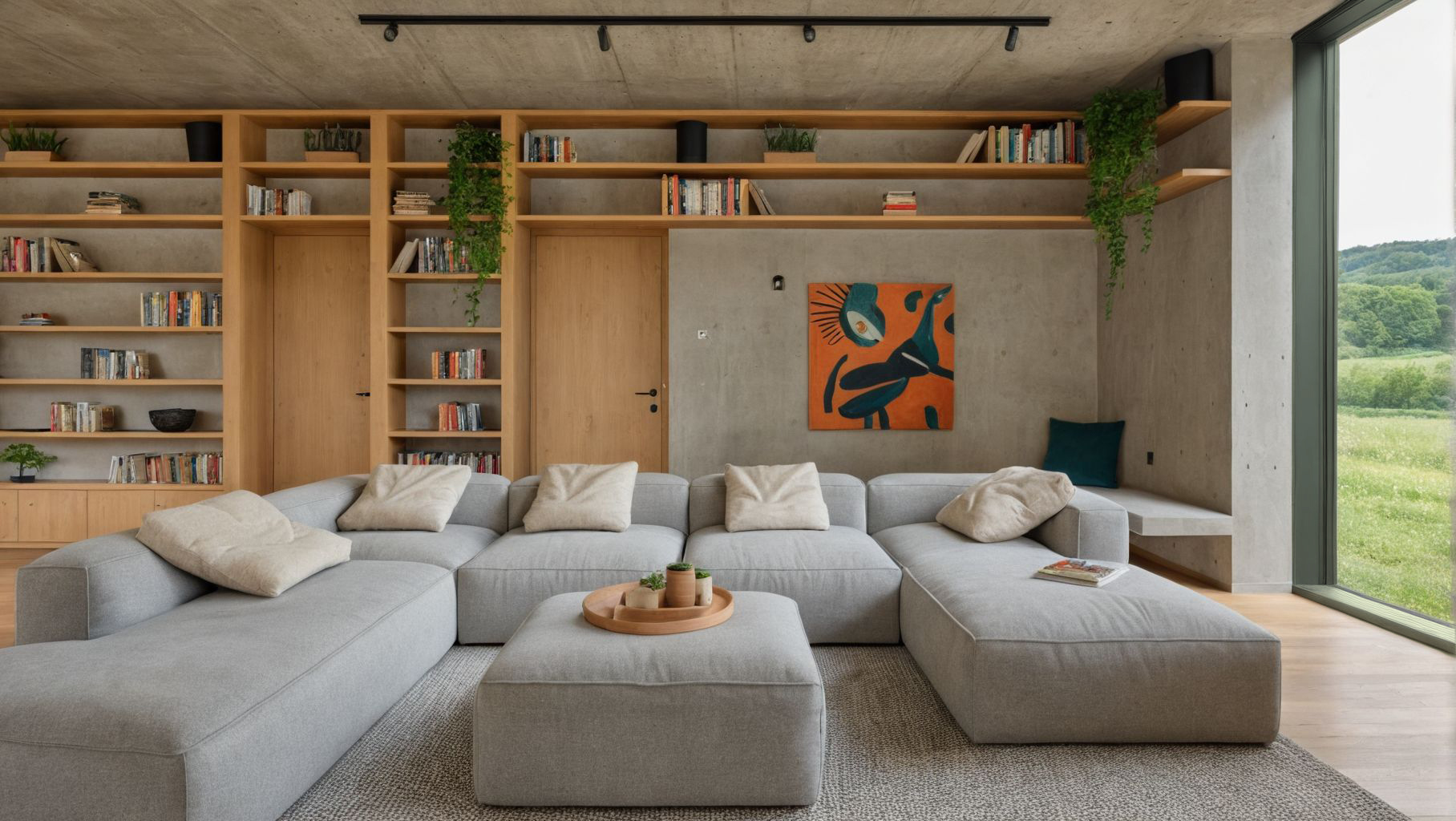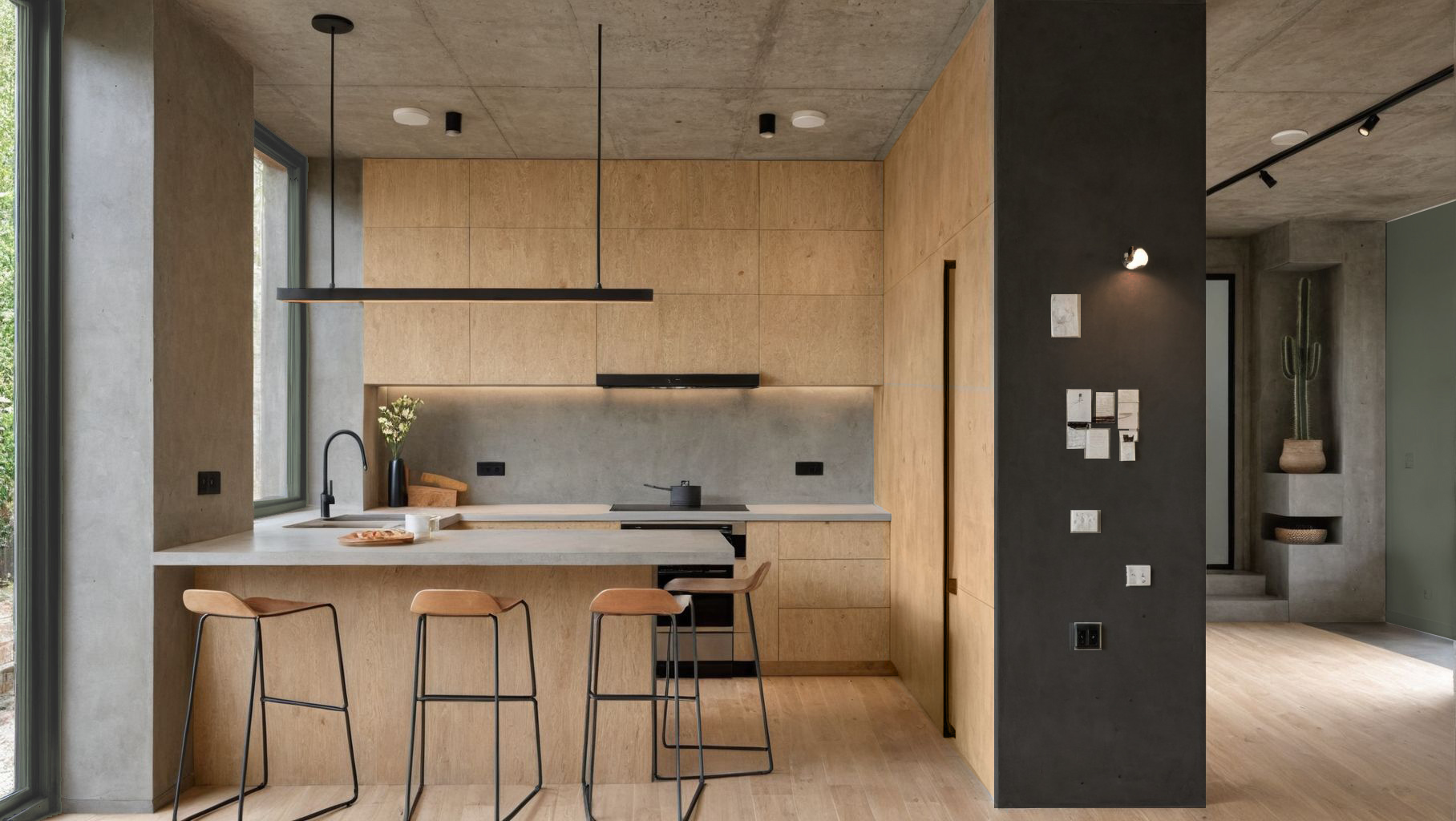Projects
NZ HOUSE
- Design
- Construction
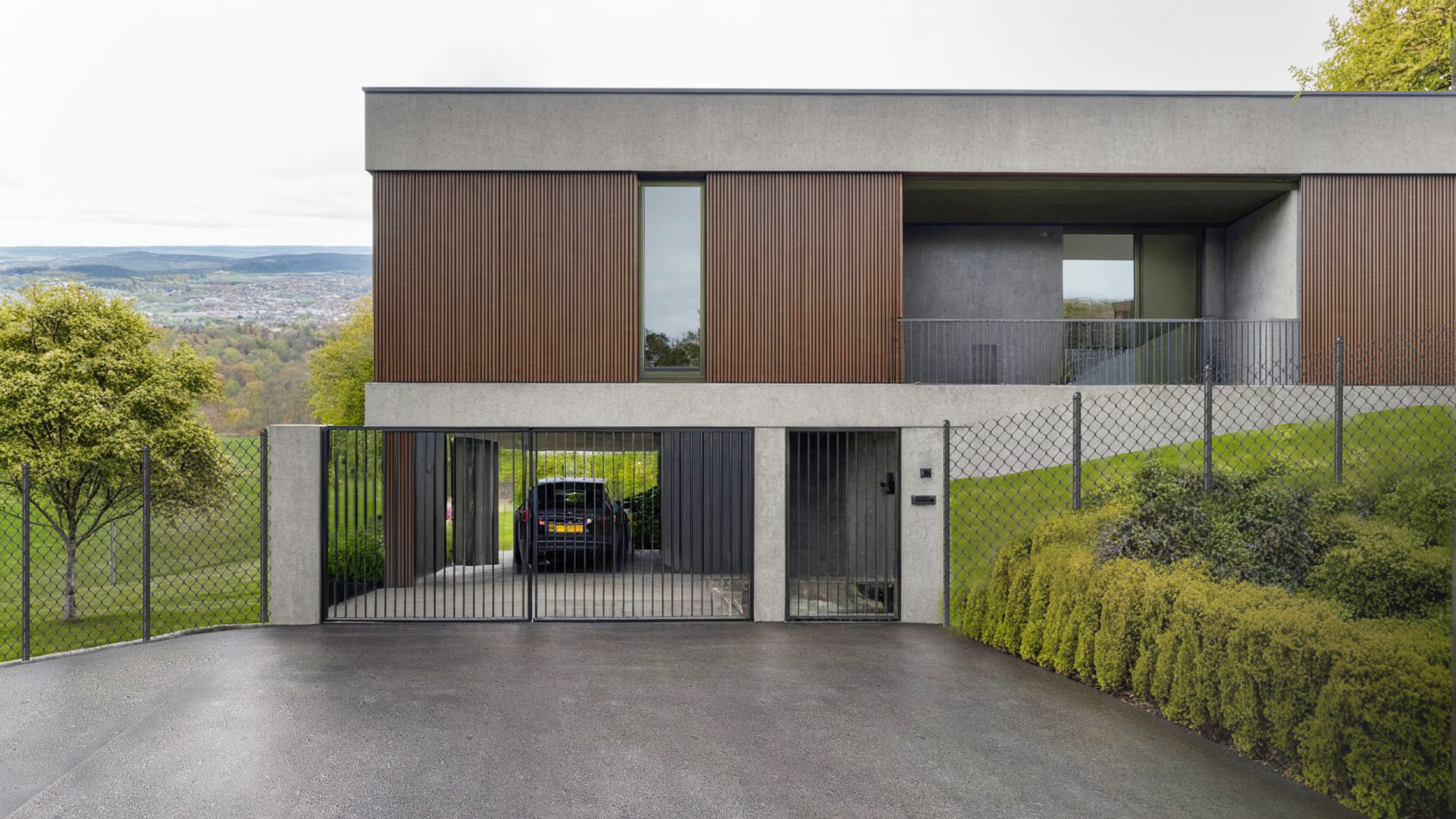
The house designed for a family of four meets two seemingly contradictory design criteria: in order to achieve a southern orientation, the building must be placed perpendicular to the sloping terrain, while the client’s requirement was to design a single-story house without an interior staircase.
We resolved this contradiction by elevating the building on pillars, and the space generated beneath the house, became filled with outdoor service functions. Thus, the southern floor slab of the building also serves as the cover for an outdoor carport and garden storage.
The two-wing layout divides the house into four functional cores: bedrooms, the living-kitchen communal area, service spaces, and a multifunctional office and hobby room.
Similar to the floor plan, the facade also presents a strict composition. The floor and the ceiling, two boundary elemnts, are projected as two continuous bands on the facade. Between these two plaster-covered bands, the openings and the wooden cladding are stretched.
Concrete and wood also play an important role in the interior of the house: above the living room there is an exposed concrete ceiling, and this tectonic character is softened by the wooden flooring and furniture.

