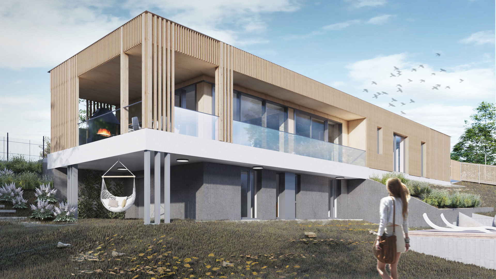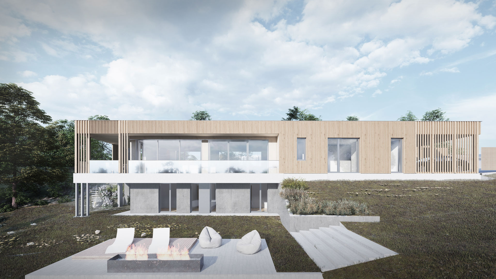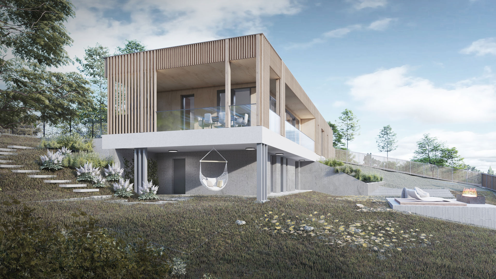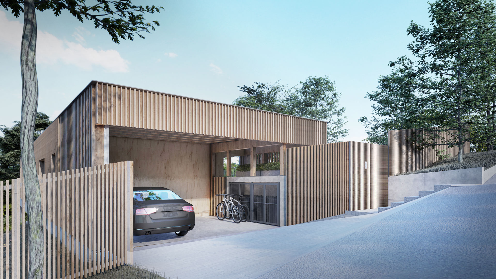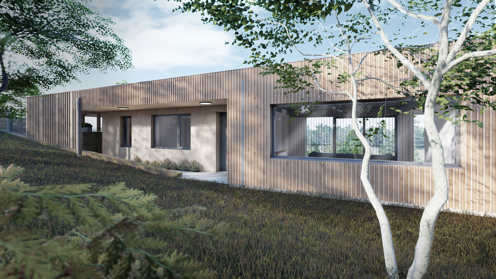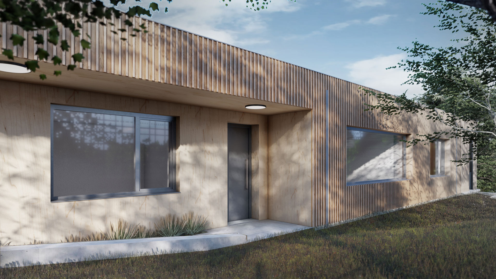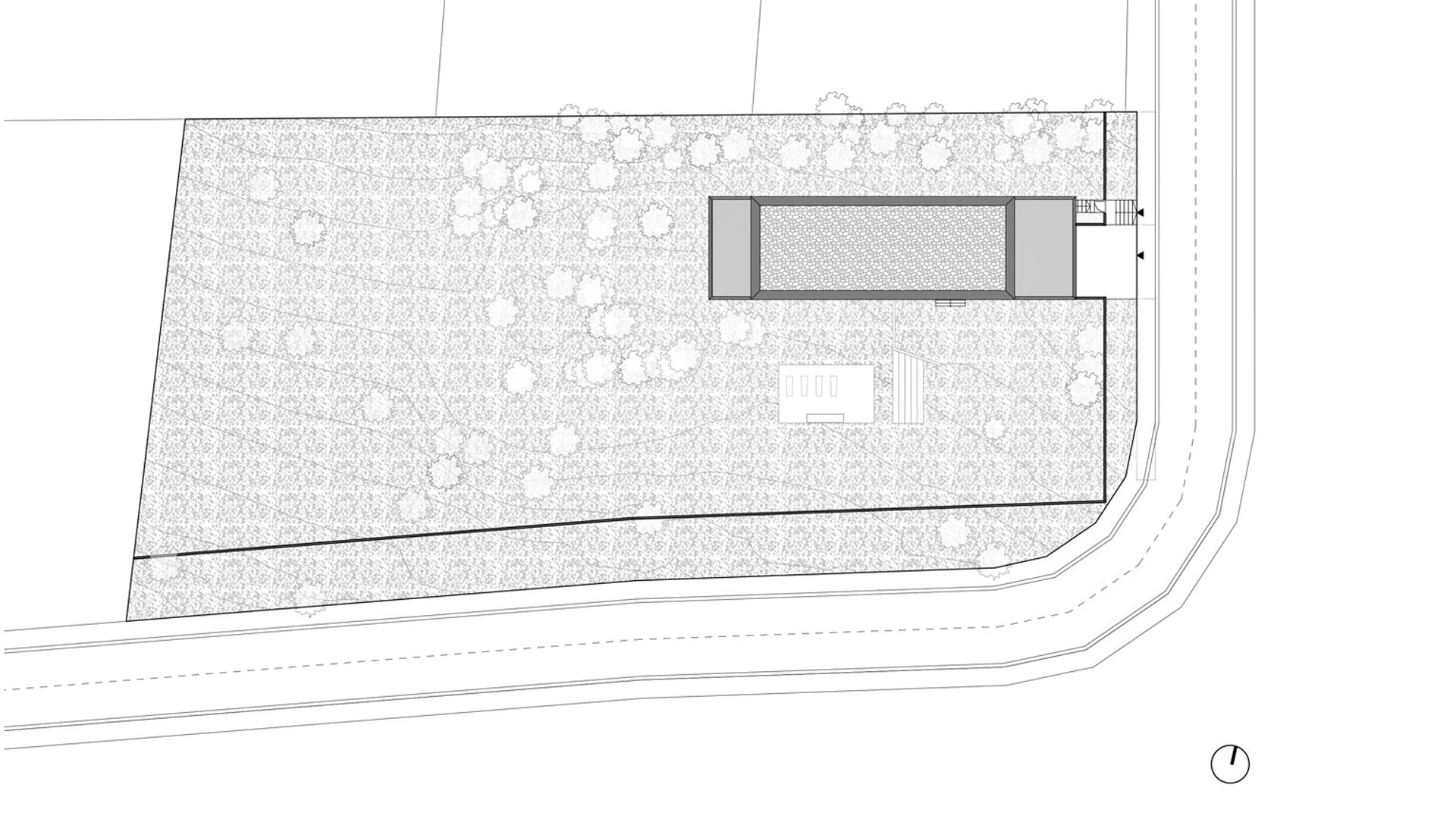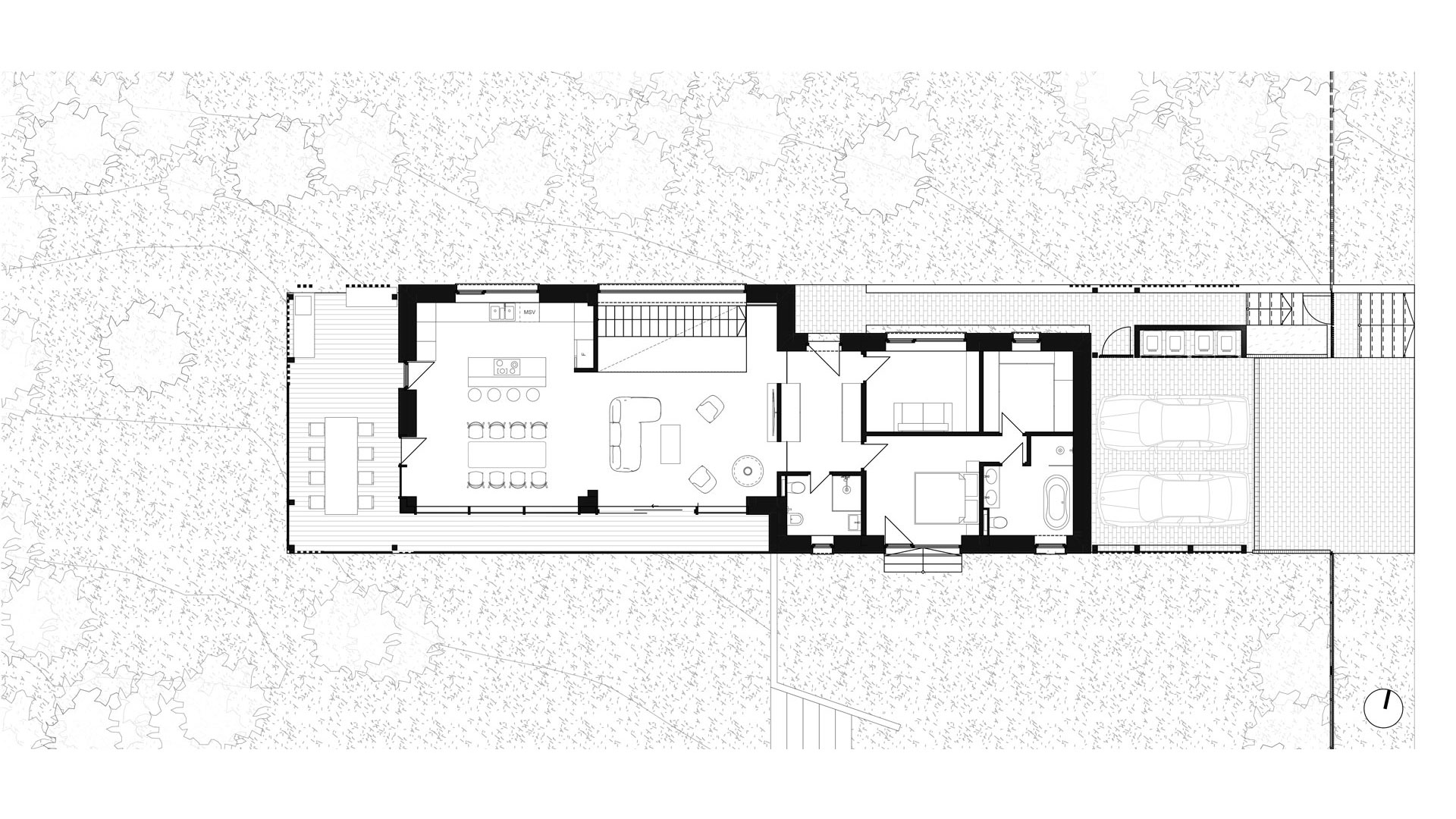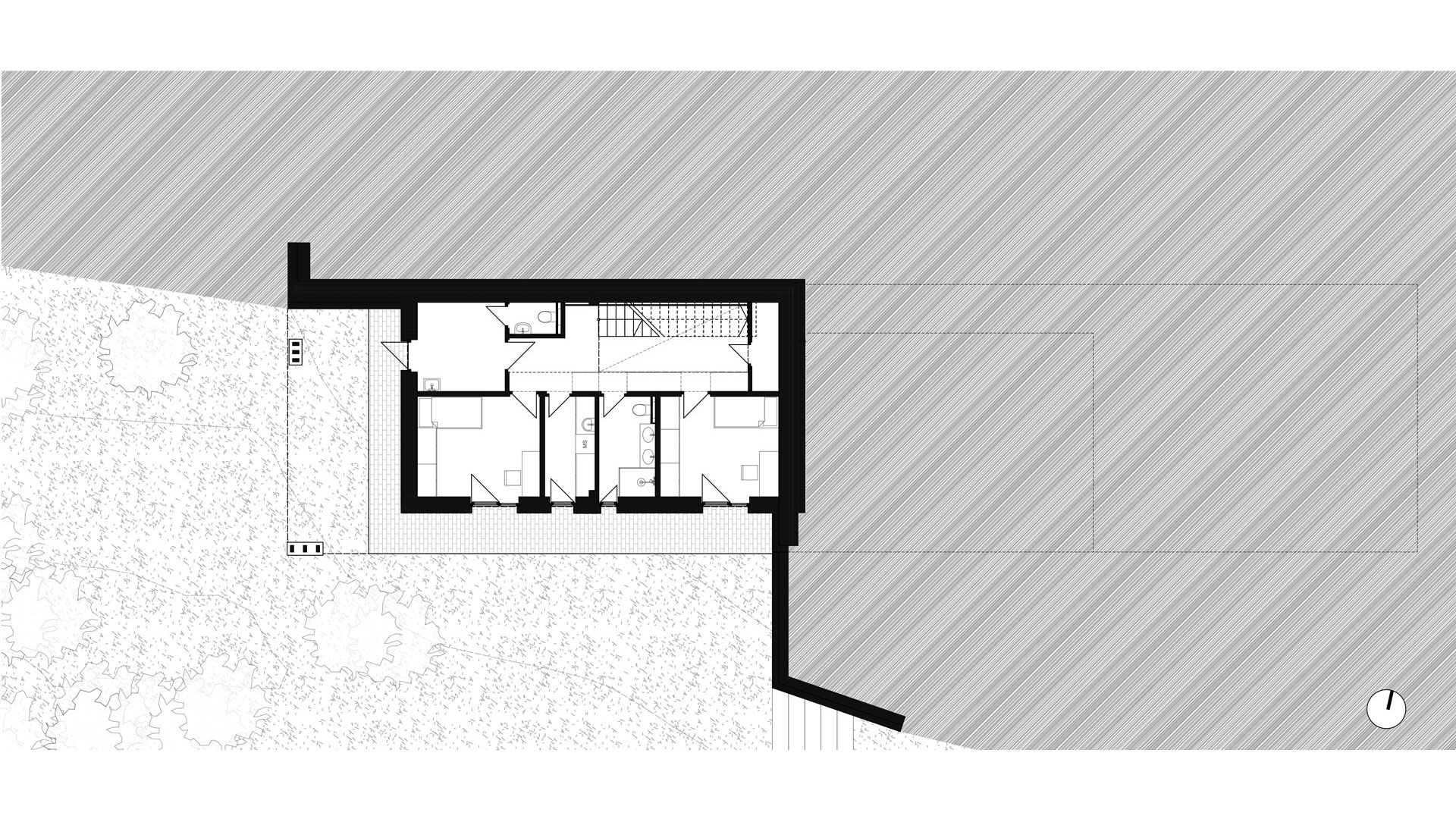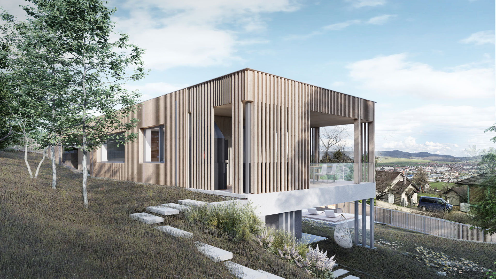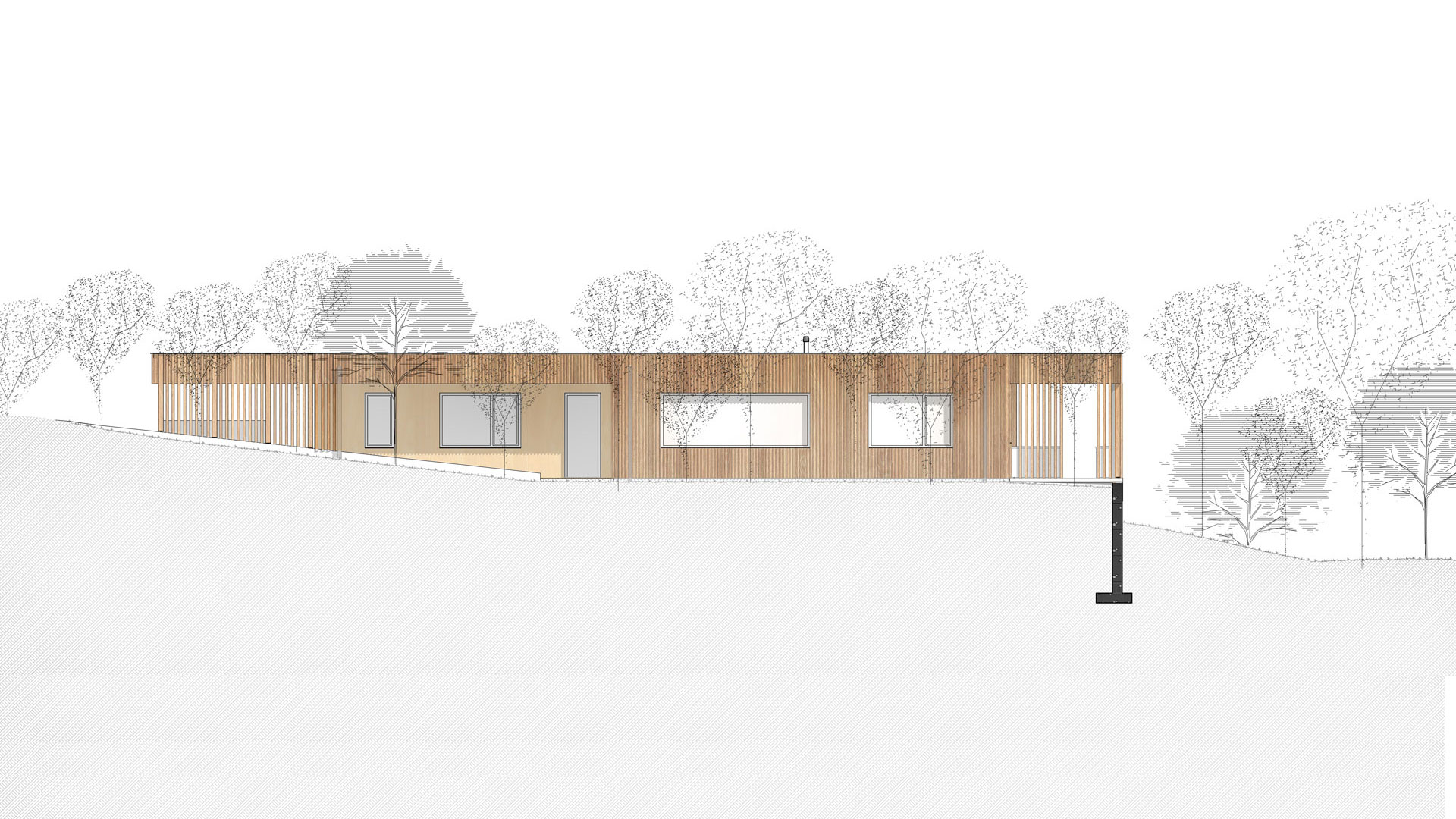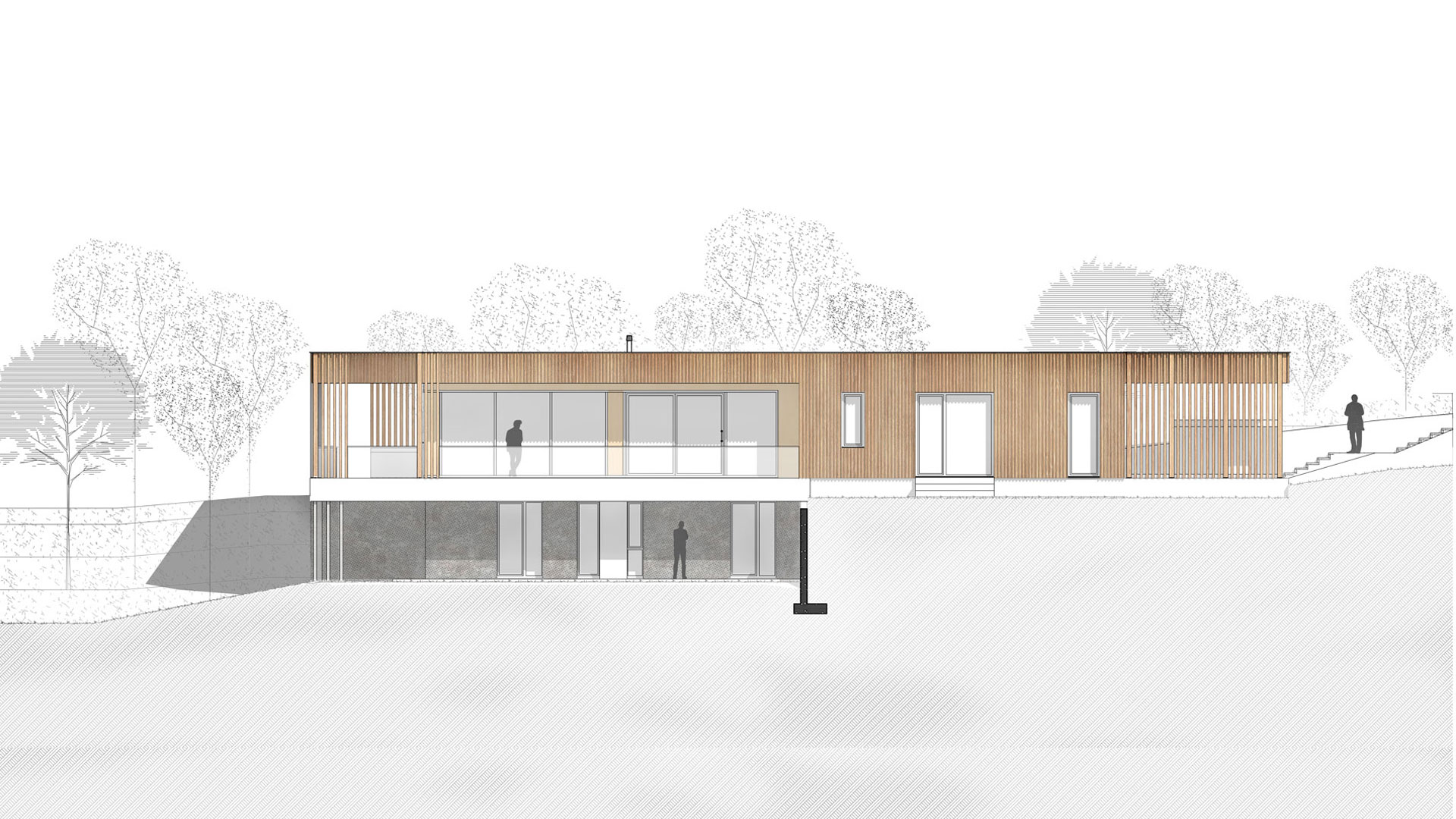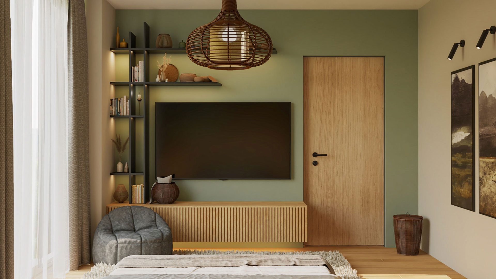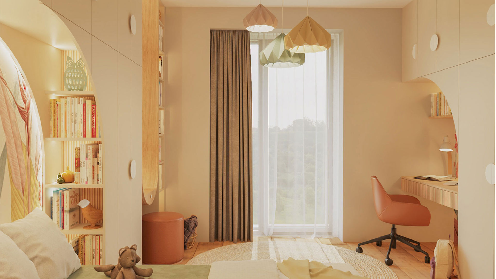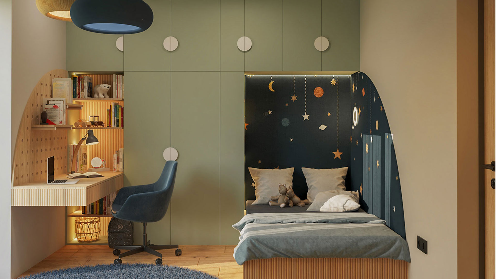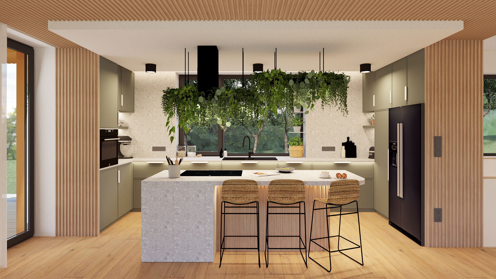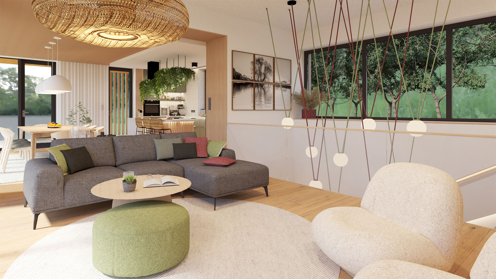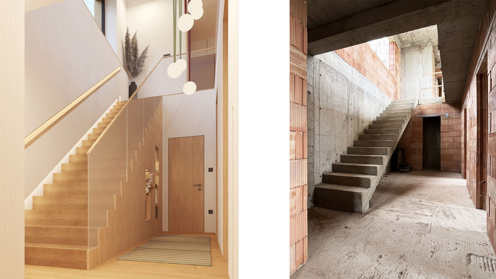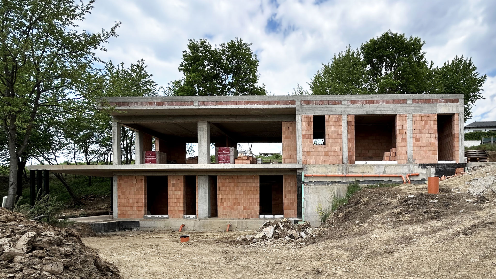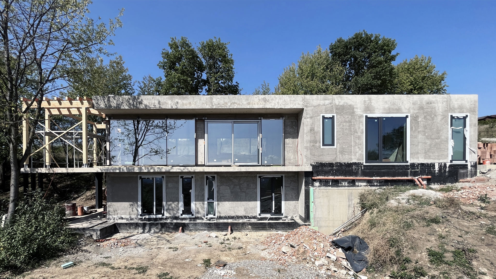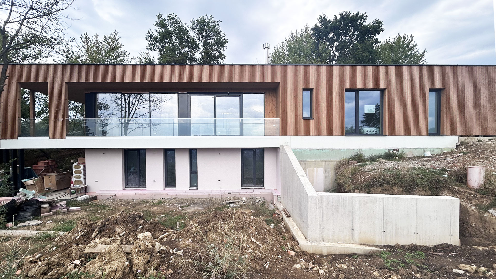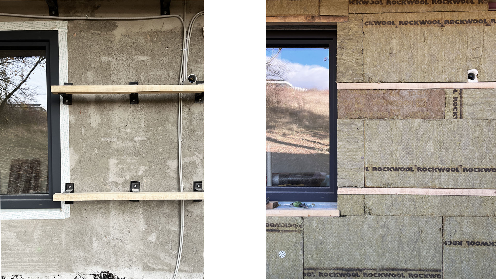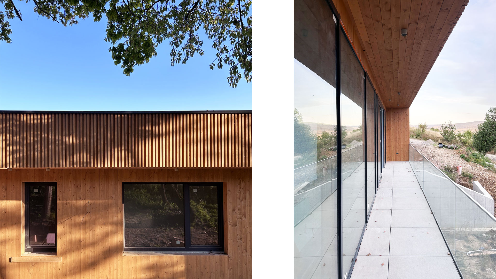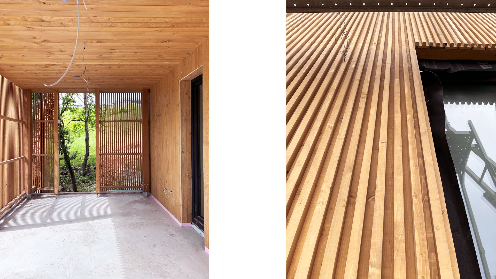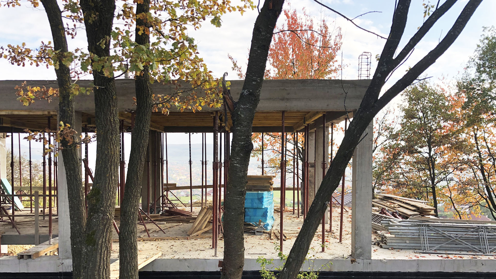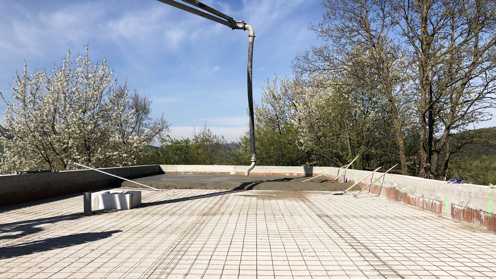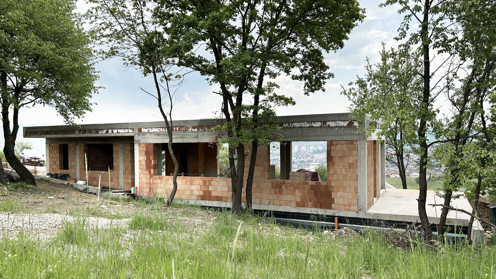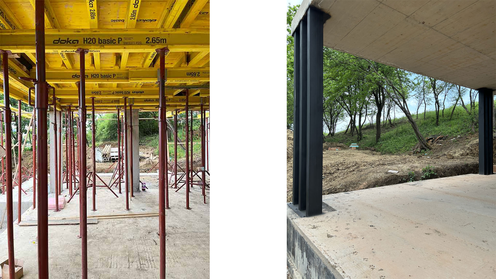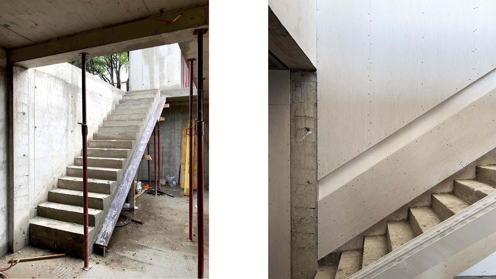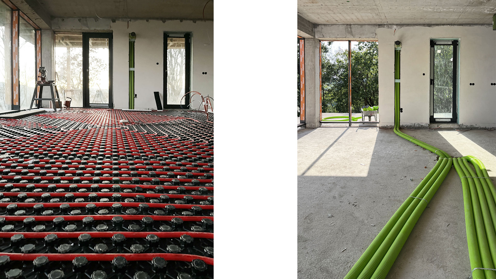Projects
MA HOUSE
- Design
- Construction
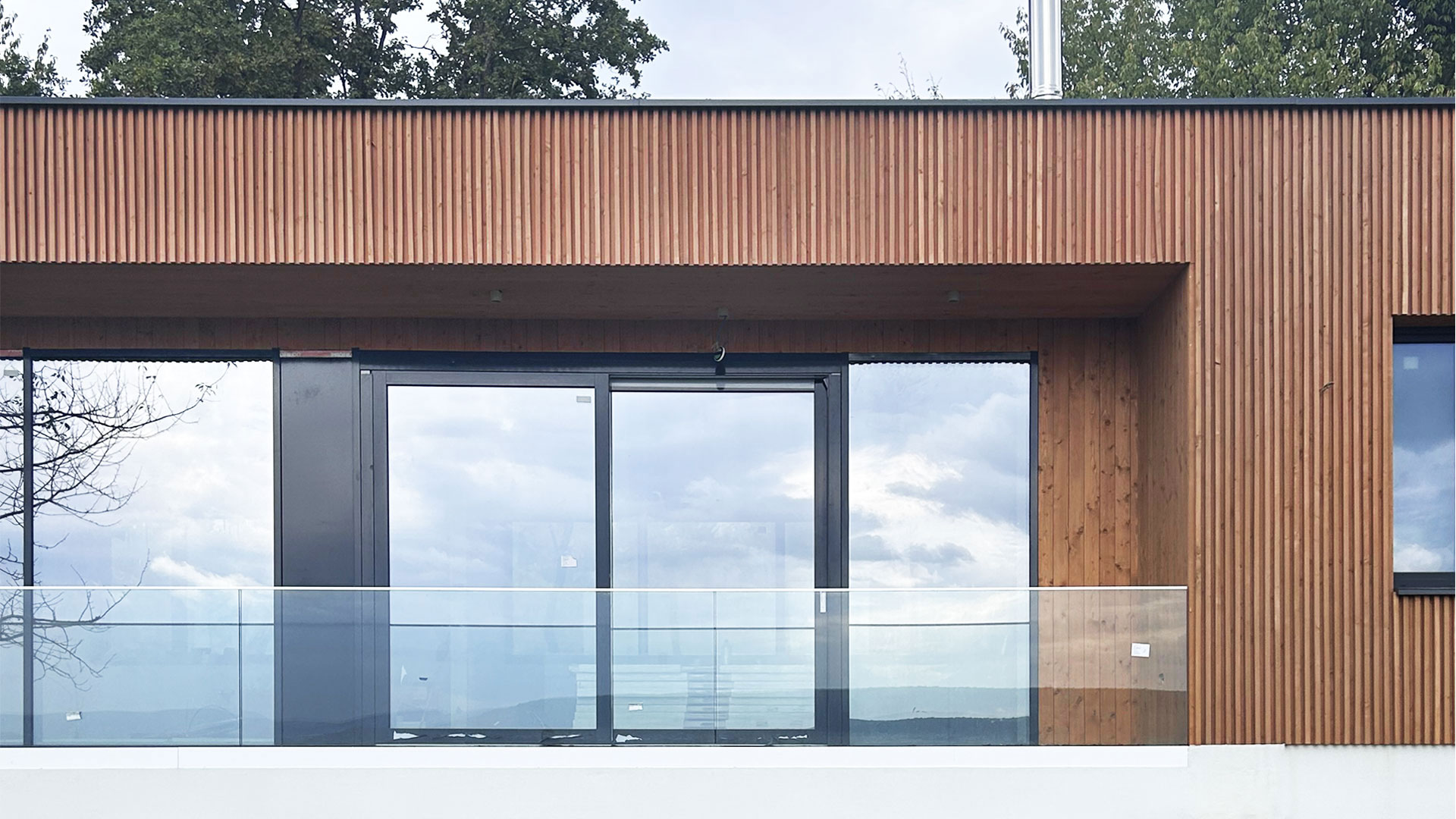
Context
In terms of its geometry and floor plan, the building modestly respects the surroundings: it preserves the valuable trees on the site and seamlessly integrates with the sloping terrain. The compact form is connected to the garden by spacious terraces, creating a smooth transition between indoor and outdoor spaces.
Materials
The louvered wooden cladding serves as a shell that envelops the concrete, brick, and timber structures of the building, while also playing a dominant role in the interior design concept.
Structural construction
Special attention was required during the foundation and basement construction to waterproof the entire structure and ensure a thermal bridge-free design. The reinforced concrete frame structure was extended with additional timber and steel structures above the balconies.
Project management
Complex and modern HVAC and building automatization systems were installed, the interior design involves several custom-made elements, and multiple samples were prepared beforehand for the final facade cladding. The coordination and execution of these various subcontracted works required a proper project management service. The project will be delivered in turnkey status in 2024.

