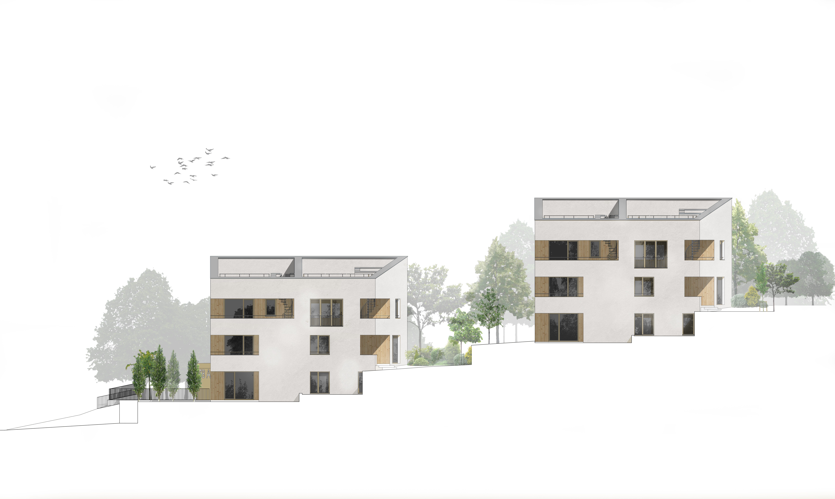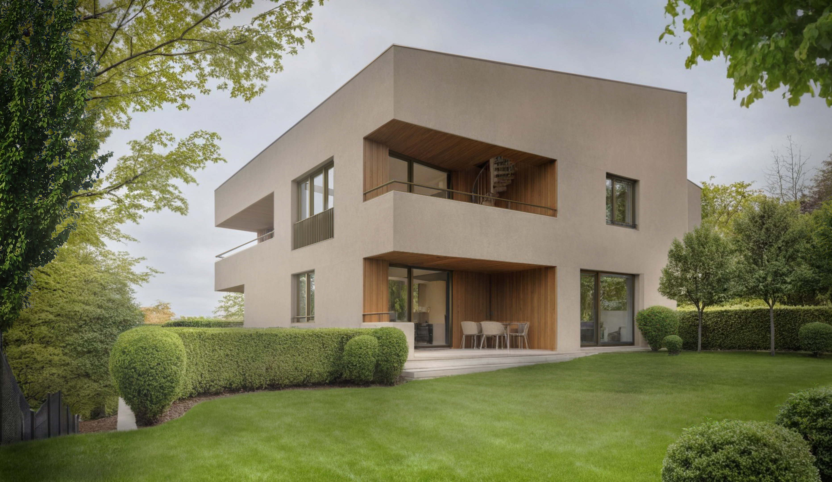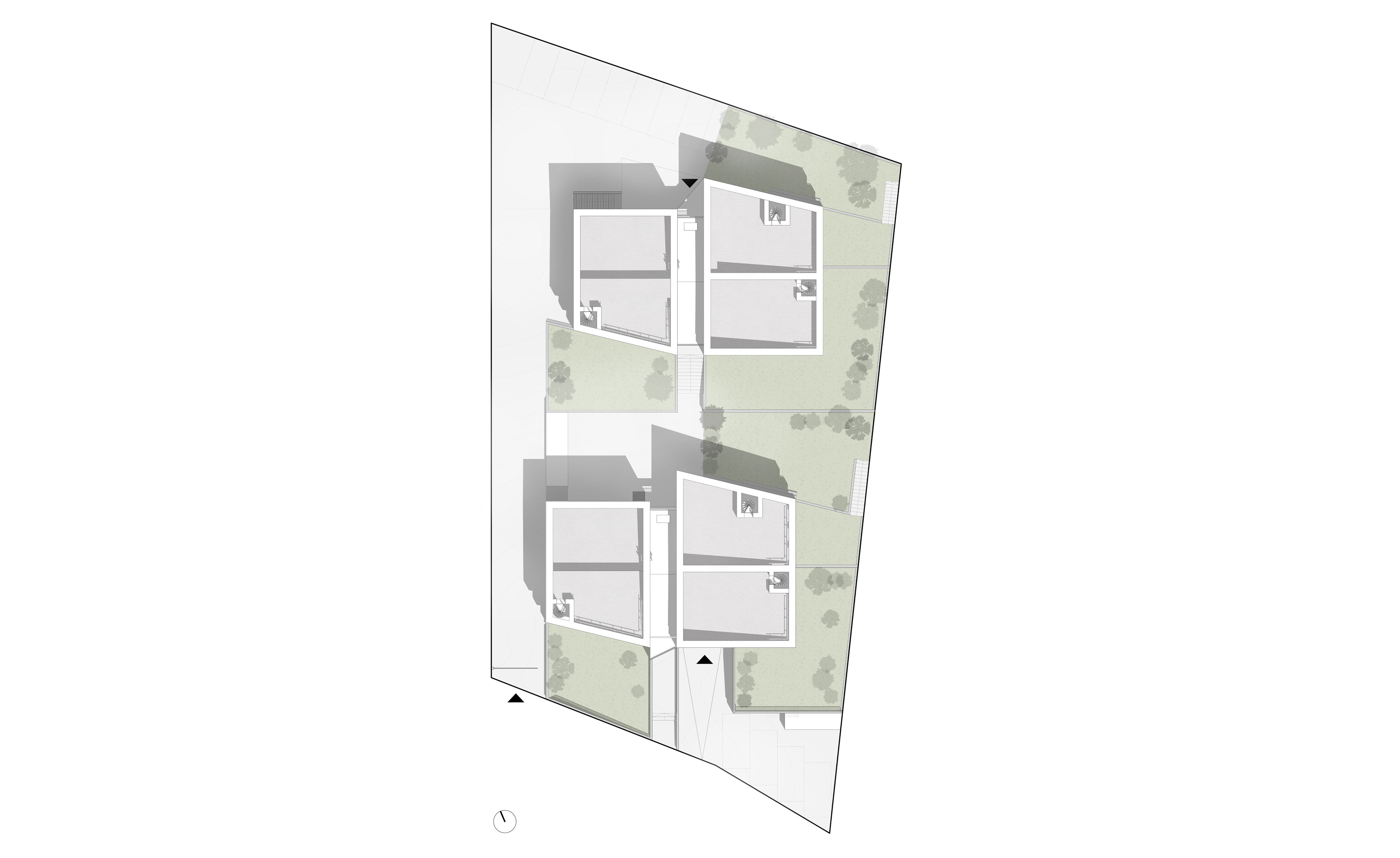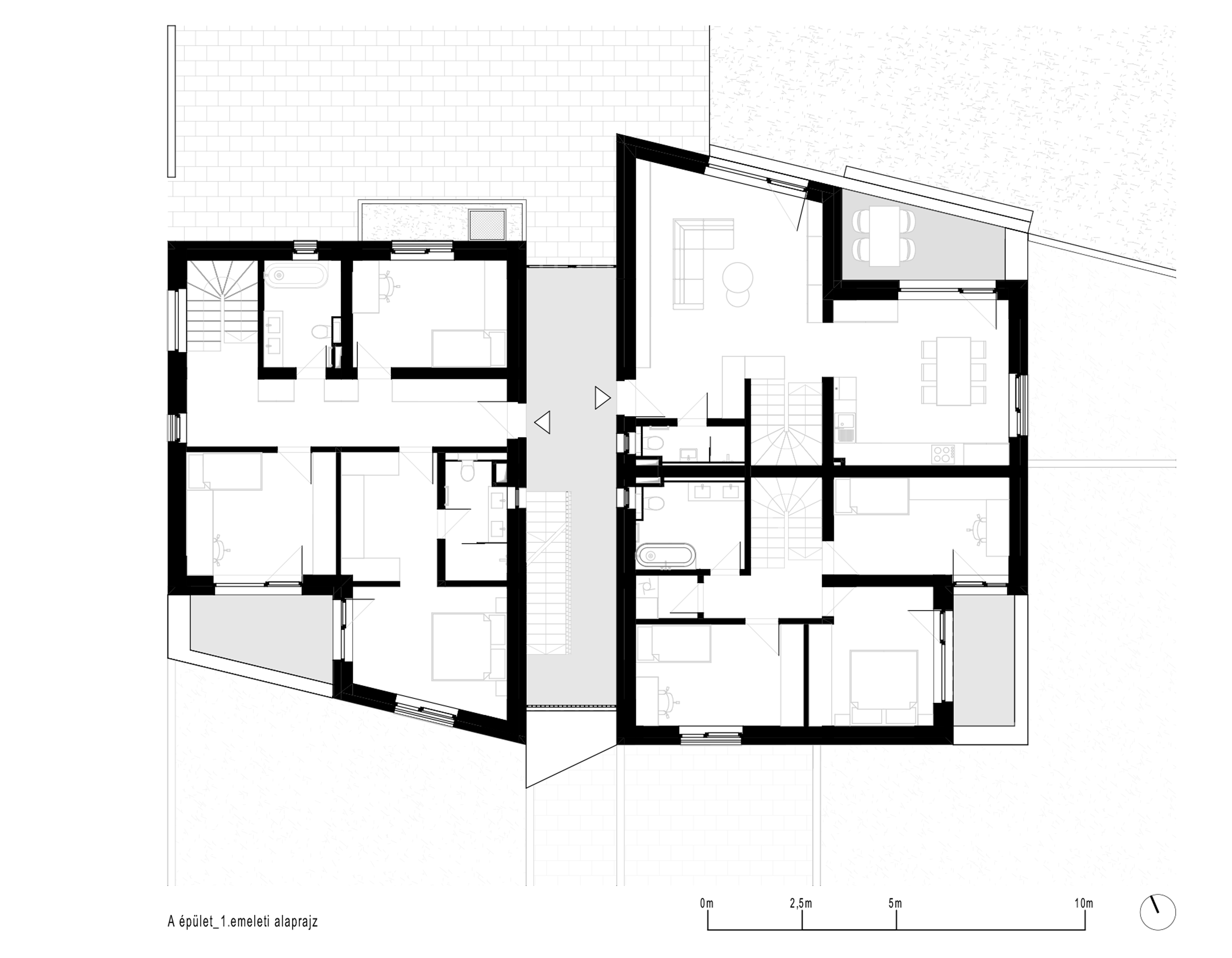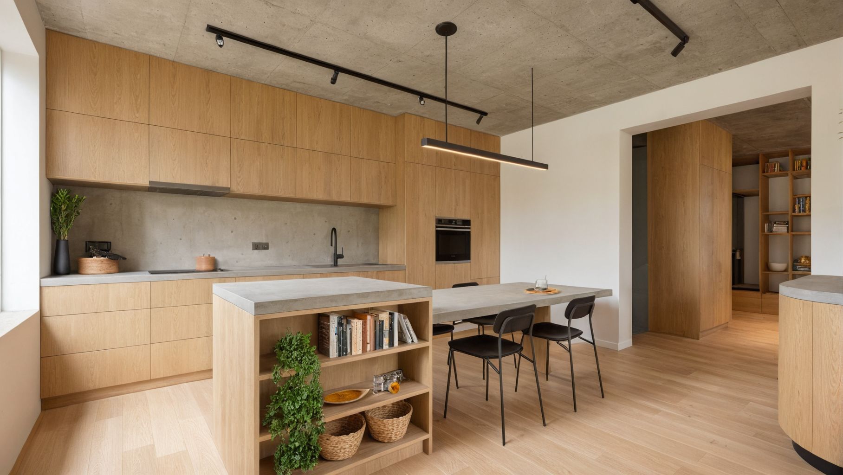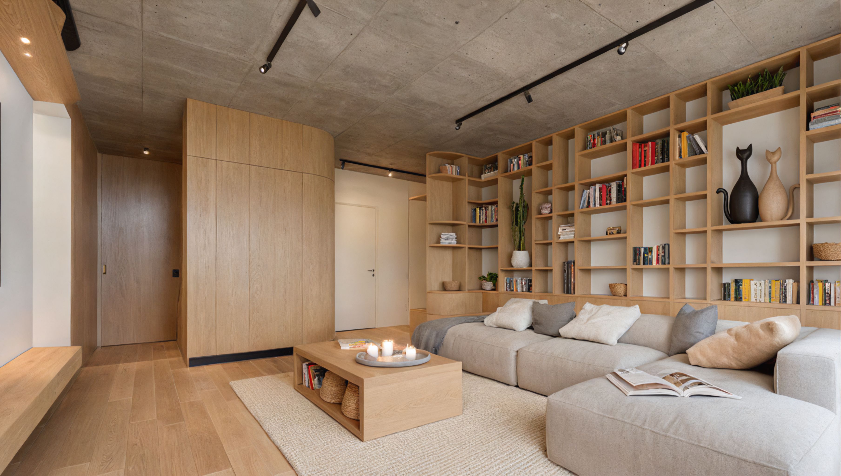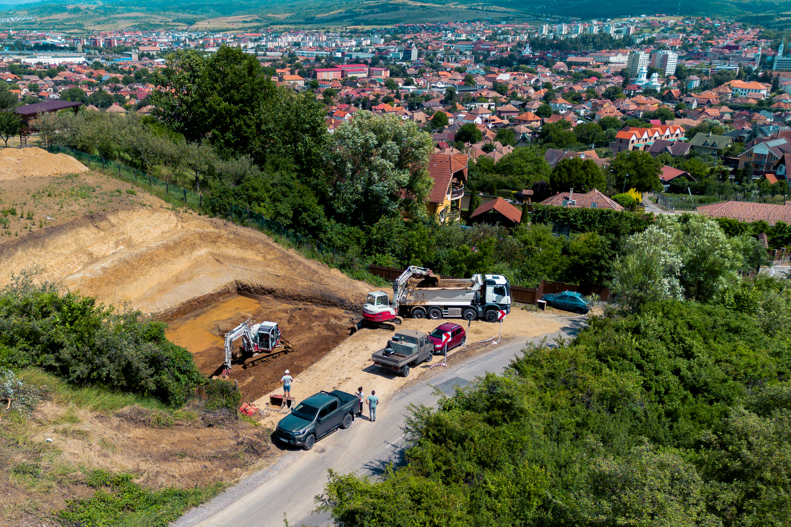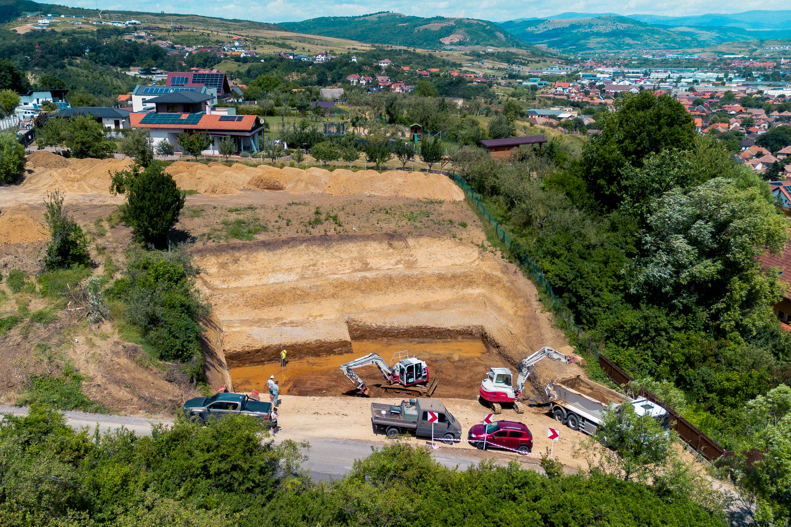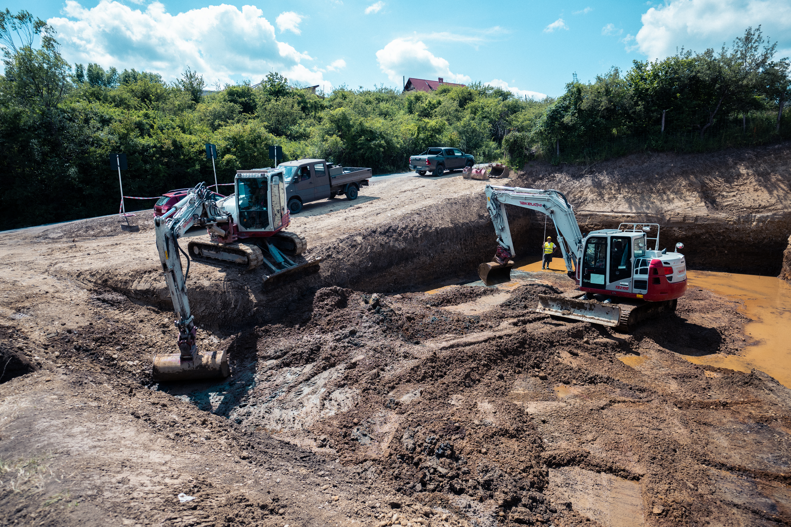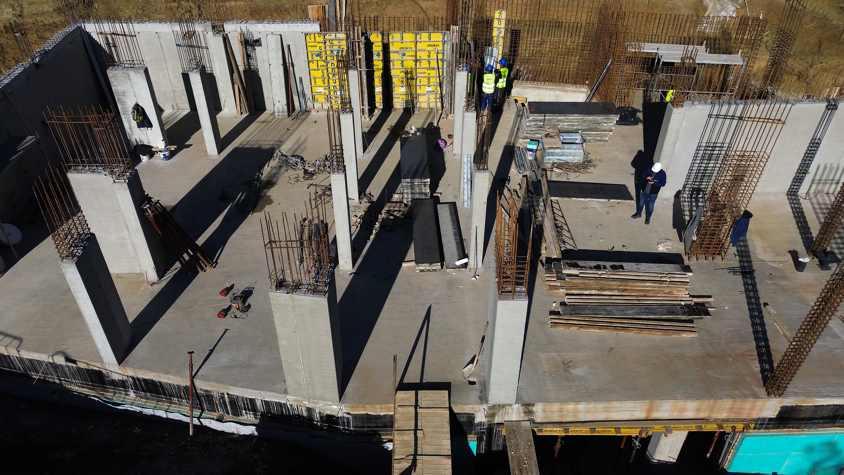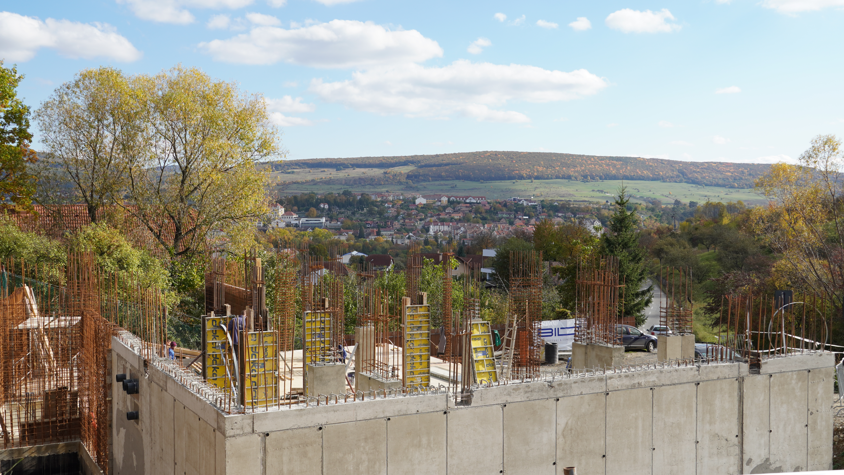Projects
LEJTŐ STREET - APARTMENT BUILDINGS
- Design
- Construction
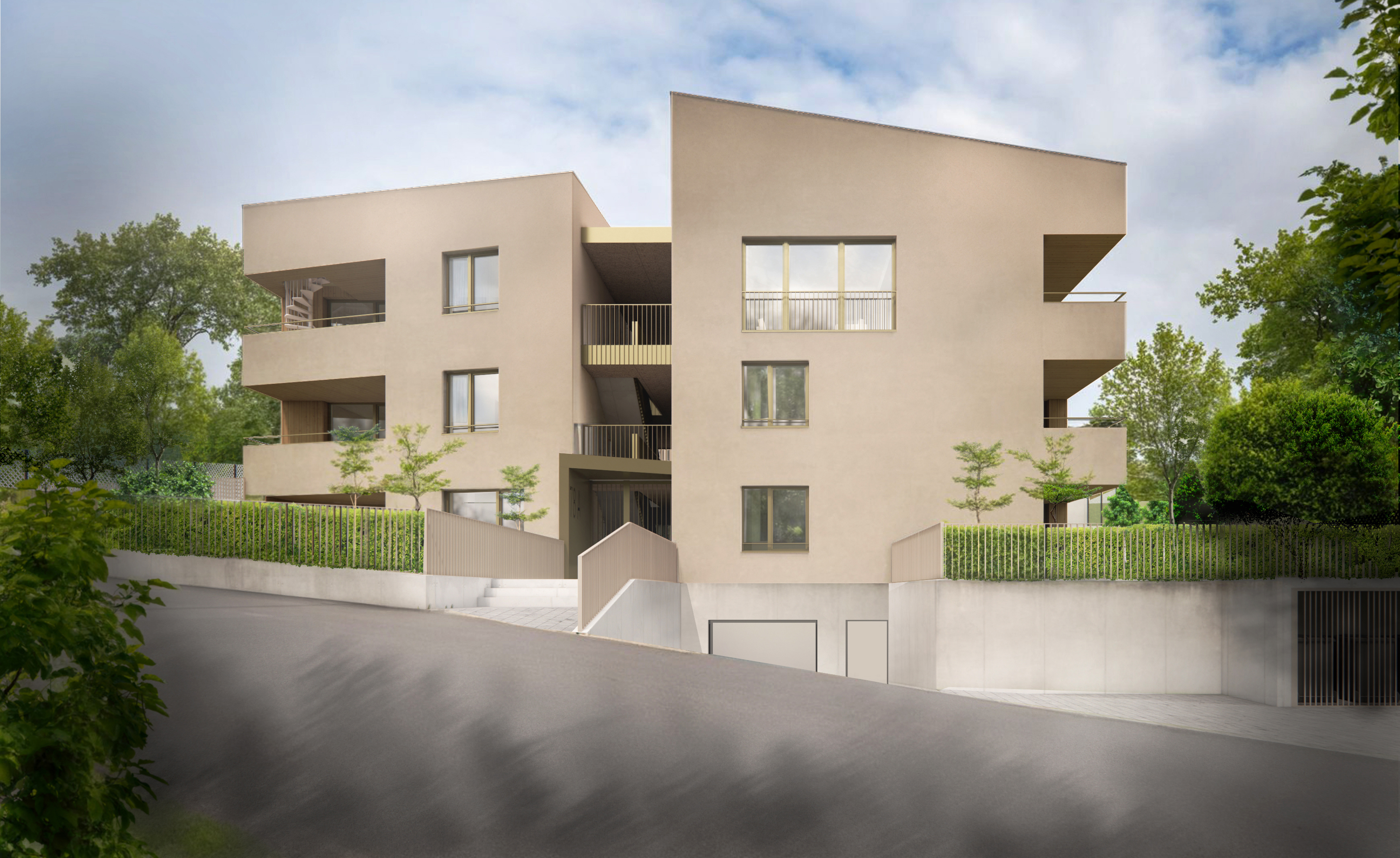
In contrast to the prevalent typology of monolithic apartment blocks in the area, the proposed development adopts a scale and spatial articulation that aligns with the surrounding neighborhood of single-family and duplex houses.
The complex, composed of two buildings, accommodates six apartments each. Both volumes are further subdivided into offset masses, a composition generated by the centrally positioned staircase. This staircase is designed as an open-air corridor, functioning not only as the primary circulation spine between the apartments but also as a strong spatial and visual separator, allowing for framed views and permeability between the buildings.
The resulting outdoor spaces, shaped by the volumetric shifts, offer diverse character and functionality: they host both private gardens and semi-public communal areas, providing a balance of outlook and intimacy. The natural slope of the site is strategically utilized to integrate an underground parking level and storage spaces beneath the lower building.
The spatial configuration of the apartments ensures that each unit benefits from direct access to outdoor areas, whether through private gardens or rooftop terraces. In the case of duplex apartments, the social and private zones are deliberately separated onto different levels, optimizing privacy and functional flow.
The architectural expression of the façades is deliberately restrained: textured off-white plaster surfaces are accentuated by timber cladding elements along the terraces, introducing warmth, tactility, and rhythm to the overall composition.

