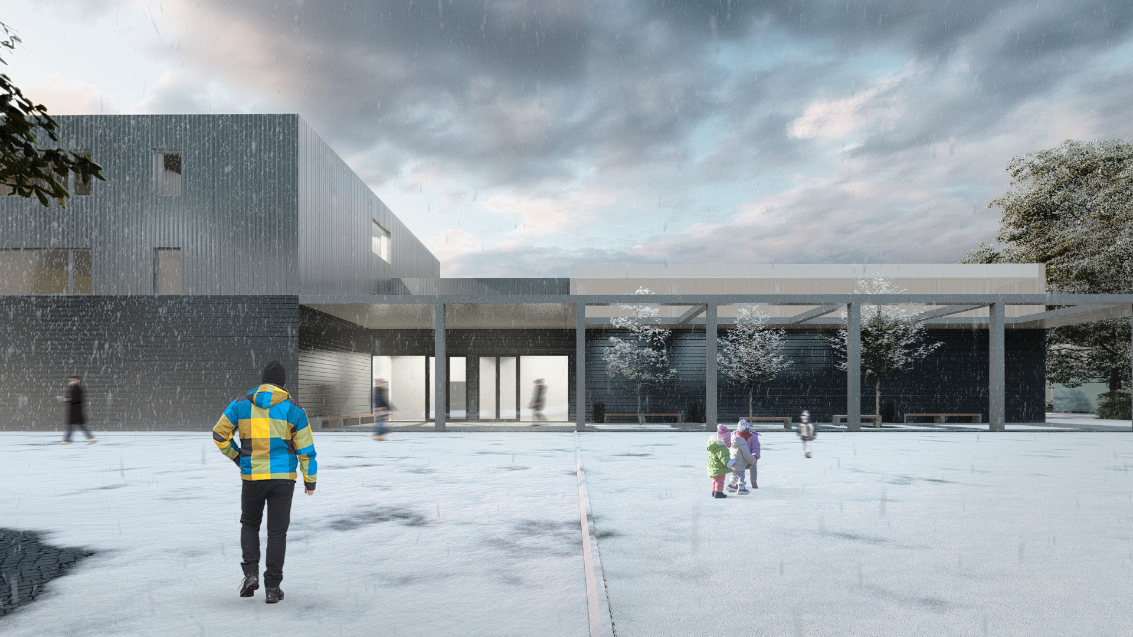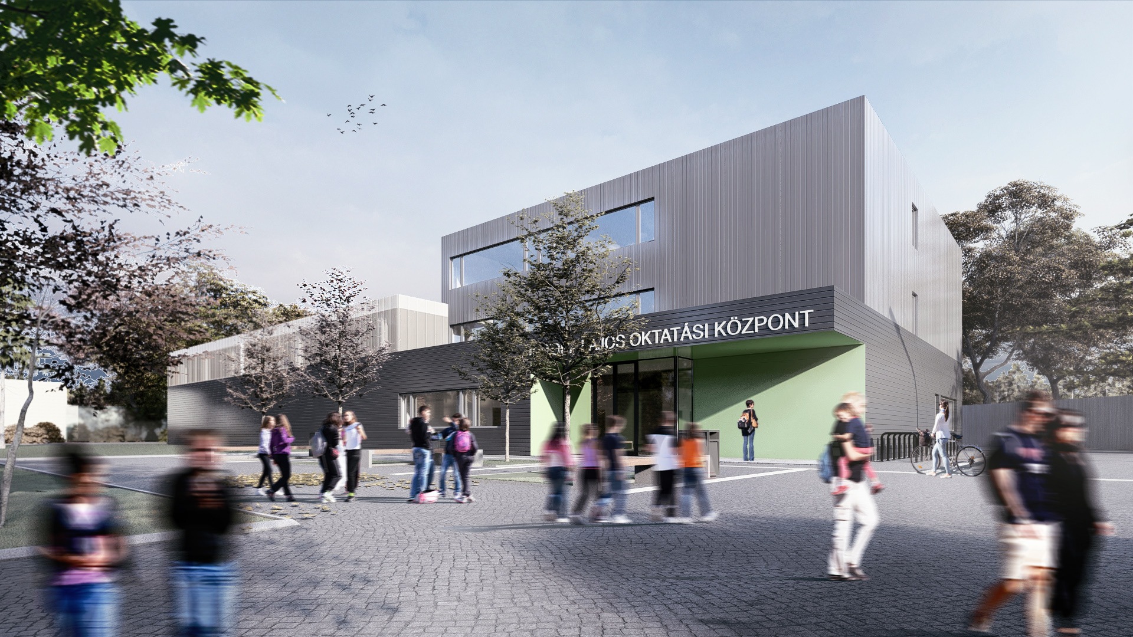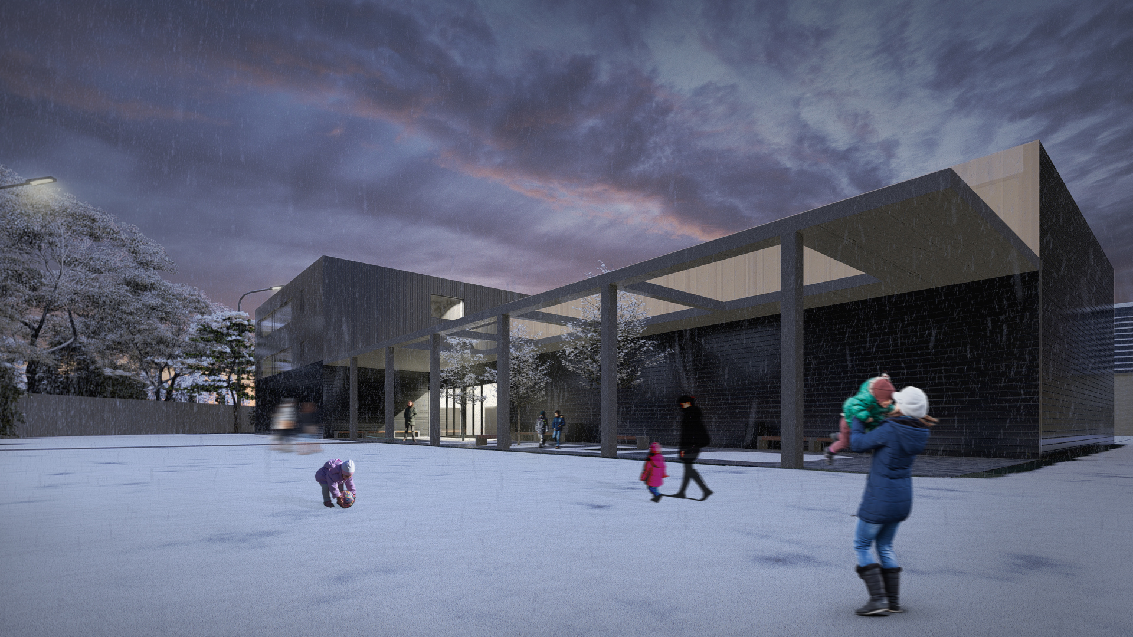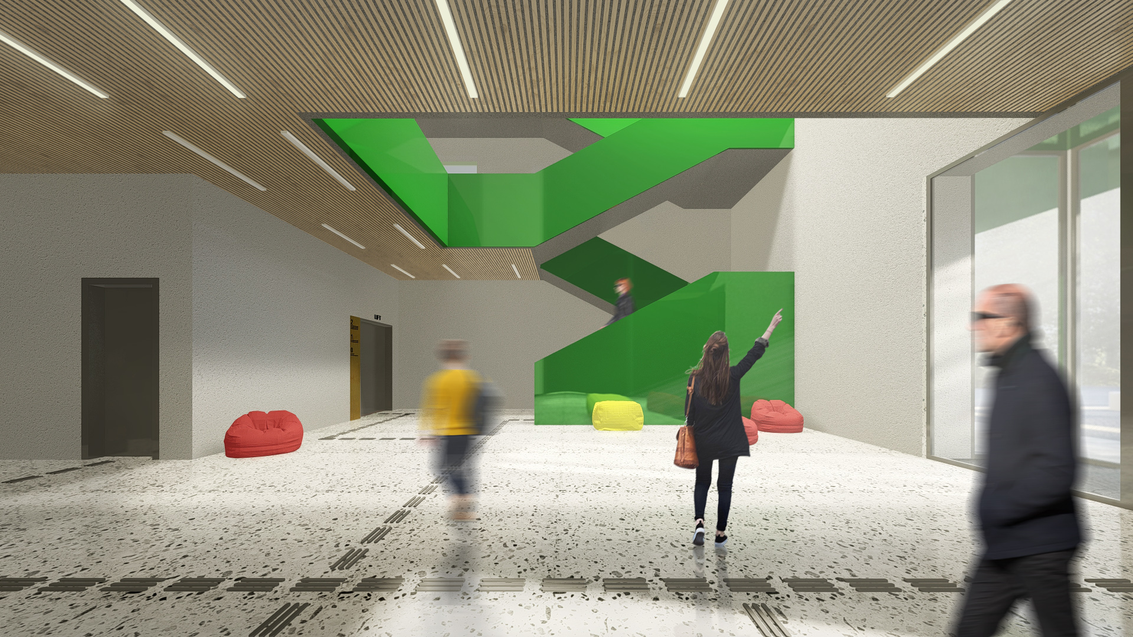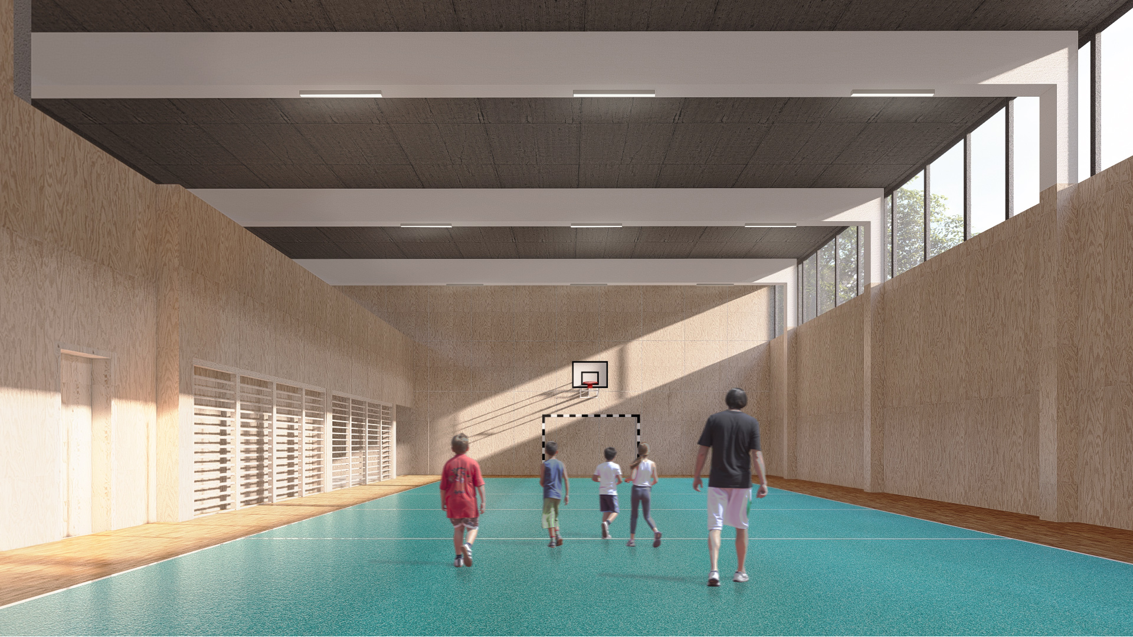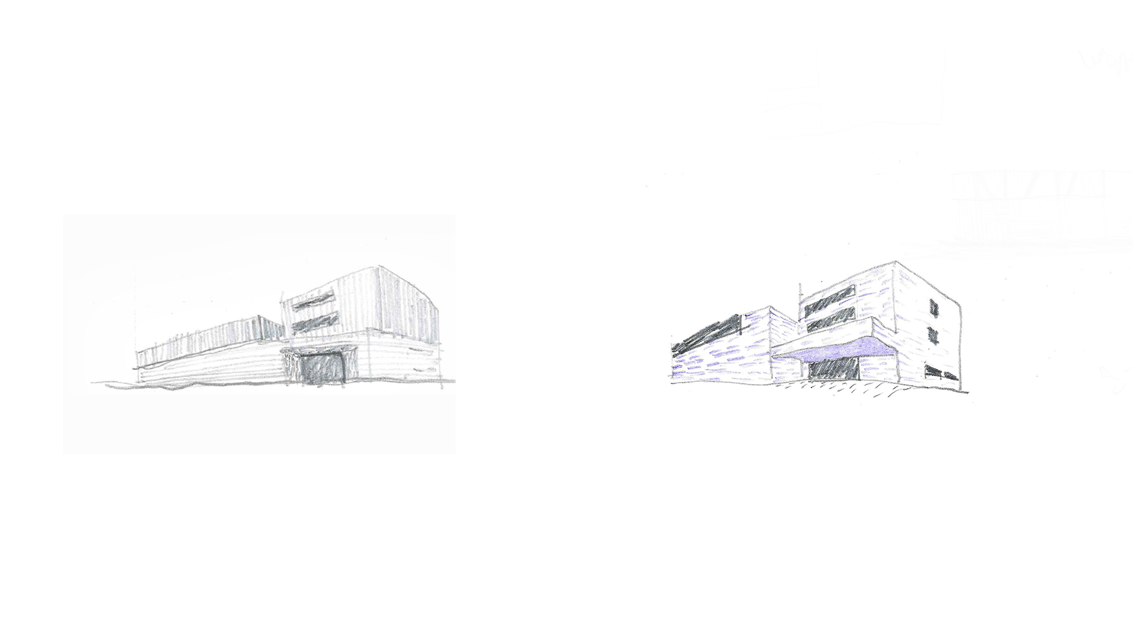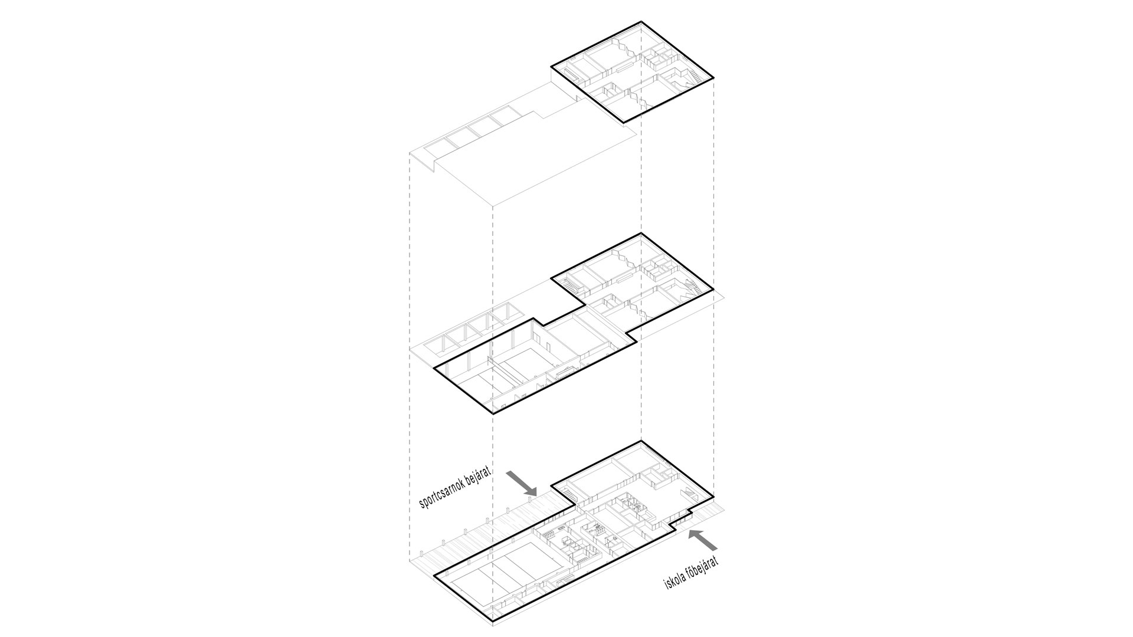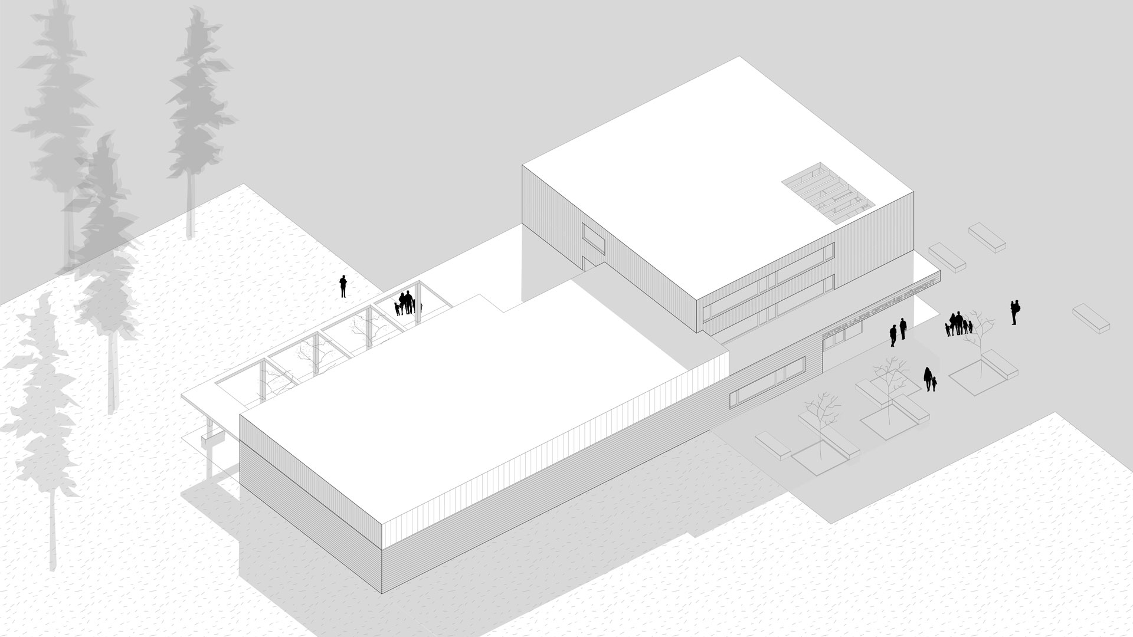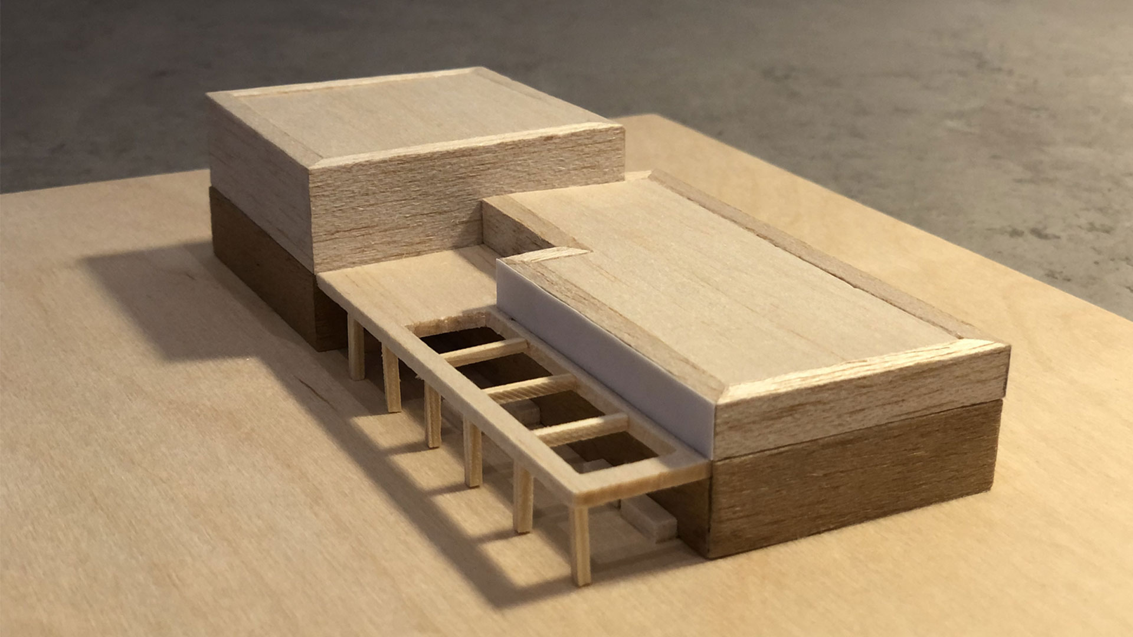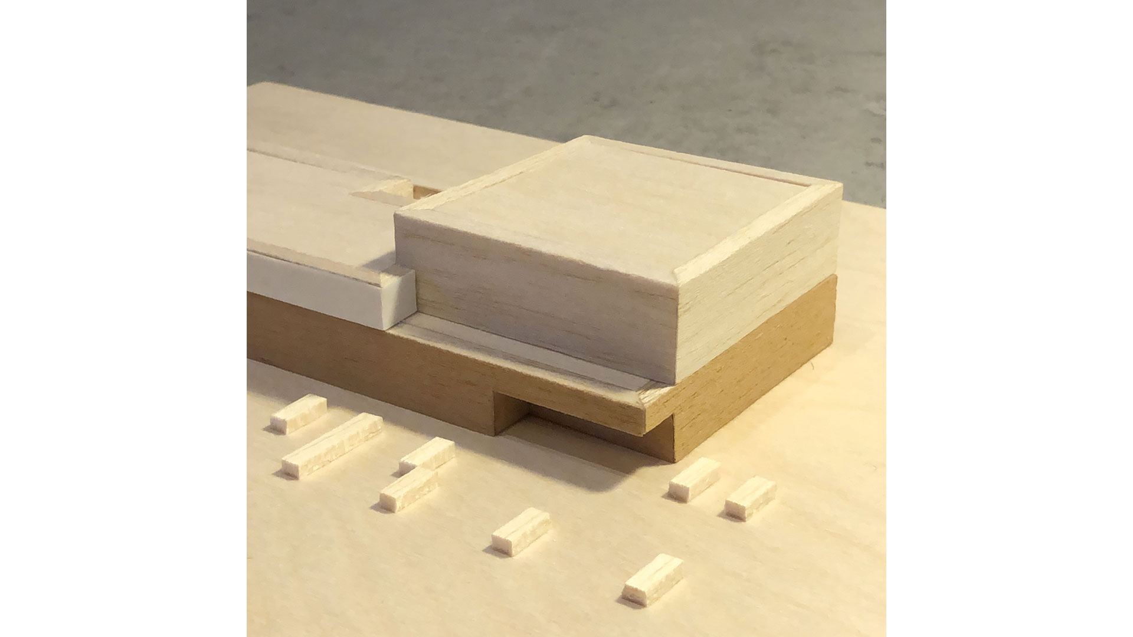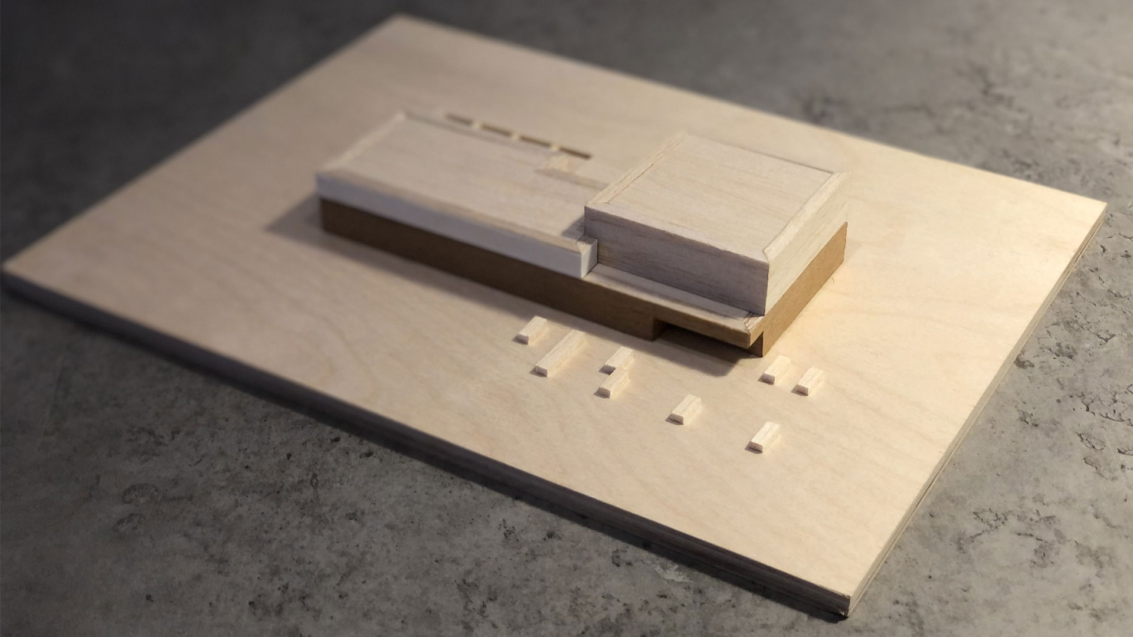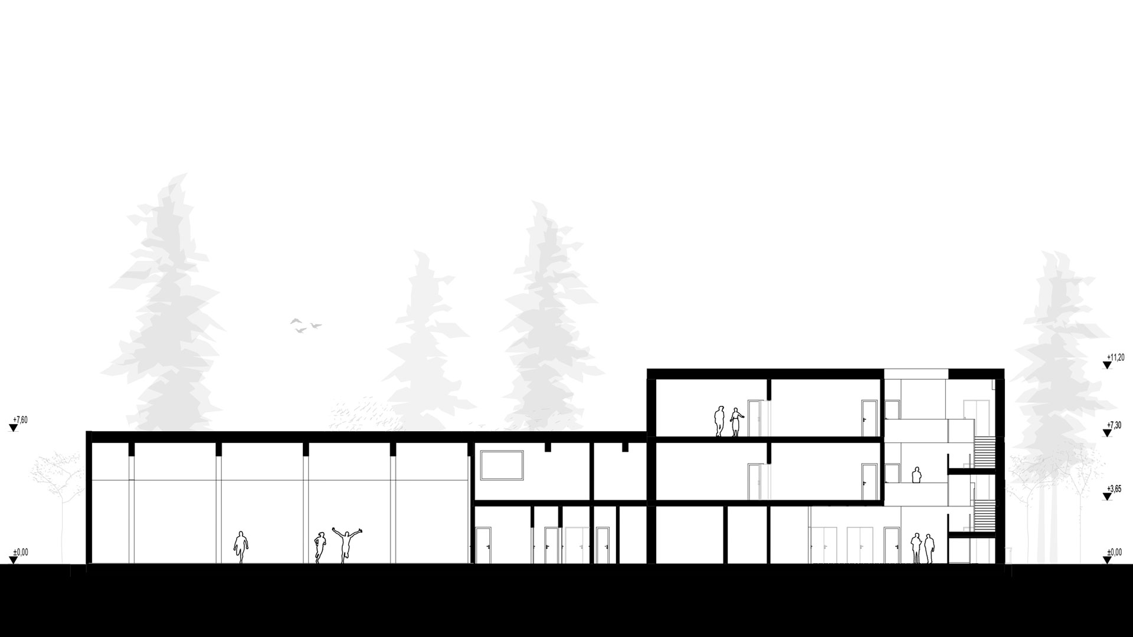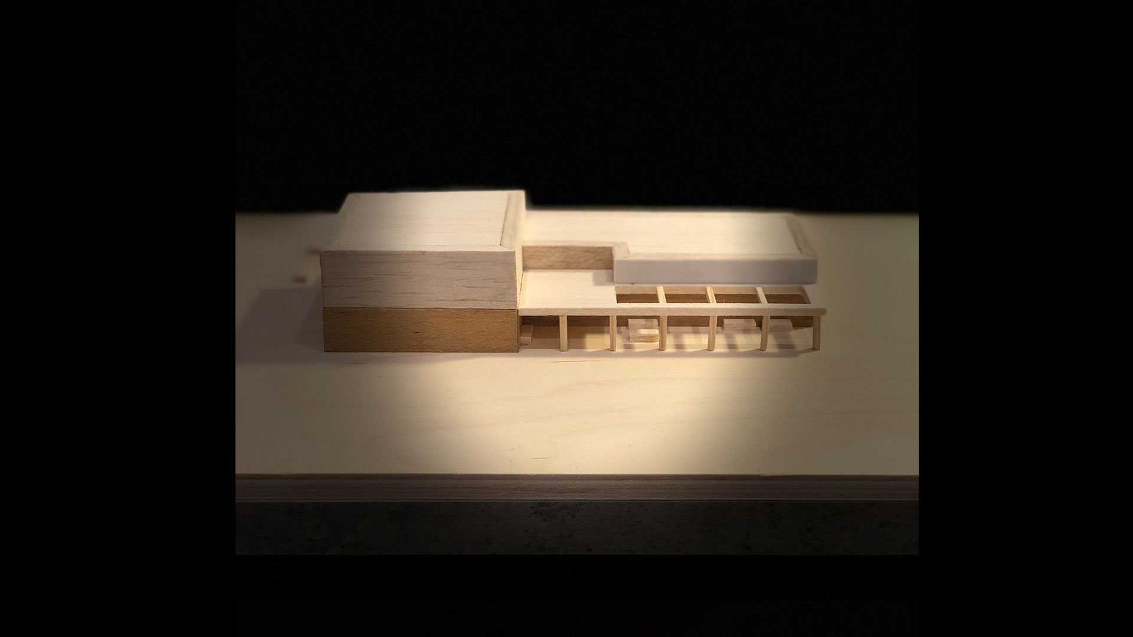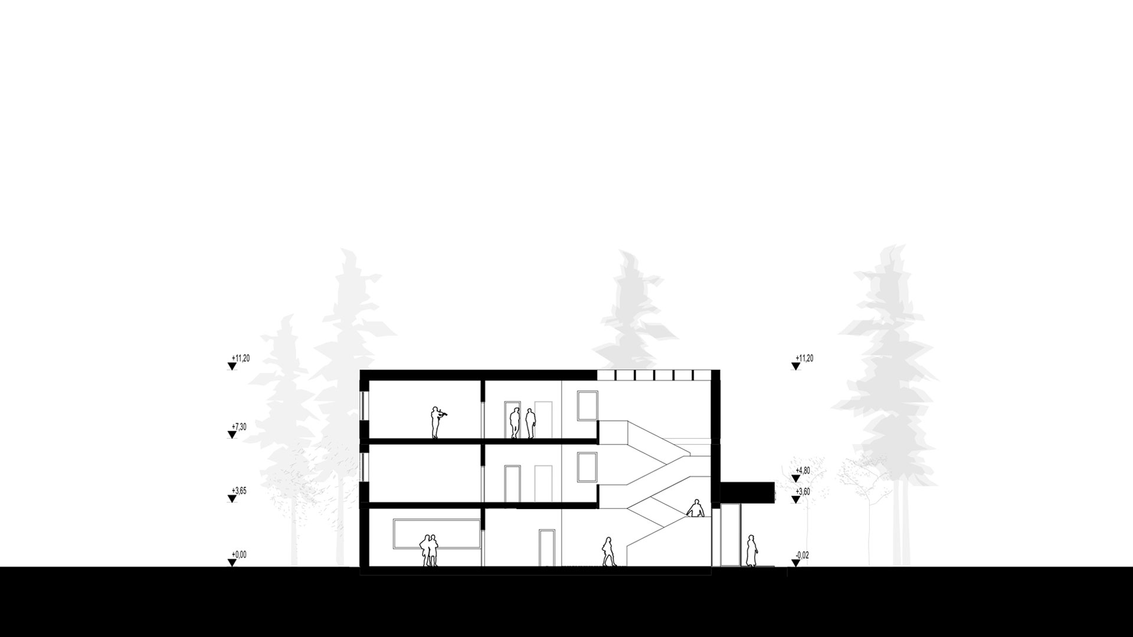Projects
KATONA LAJOS EDUCATIONAL CENTER FOR VISUALLY IMPAIRED CHILDREN
•
Székelyudvarhely, Romania • concept design
- Design
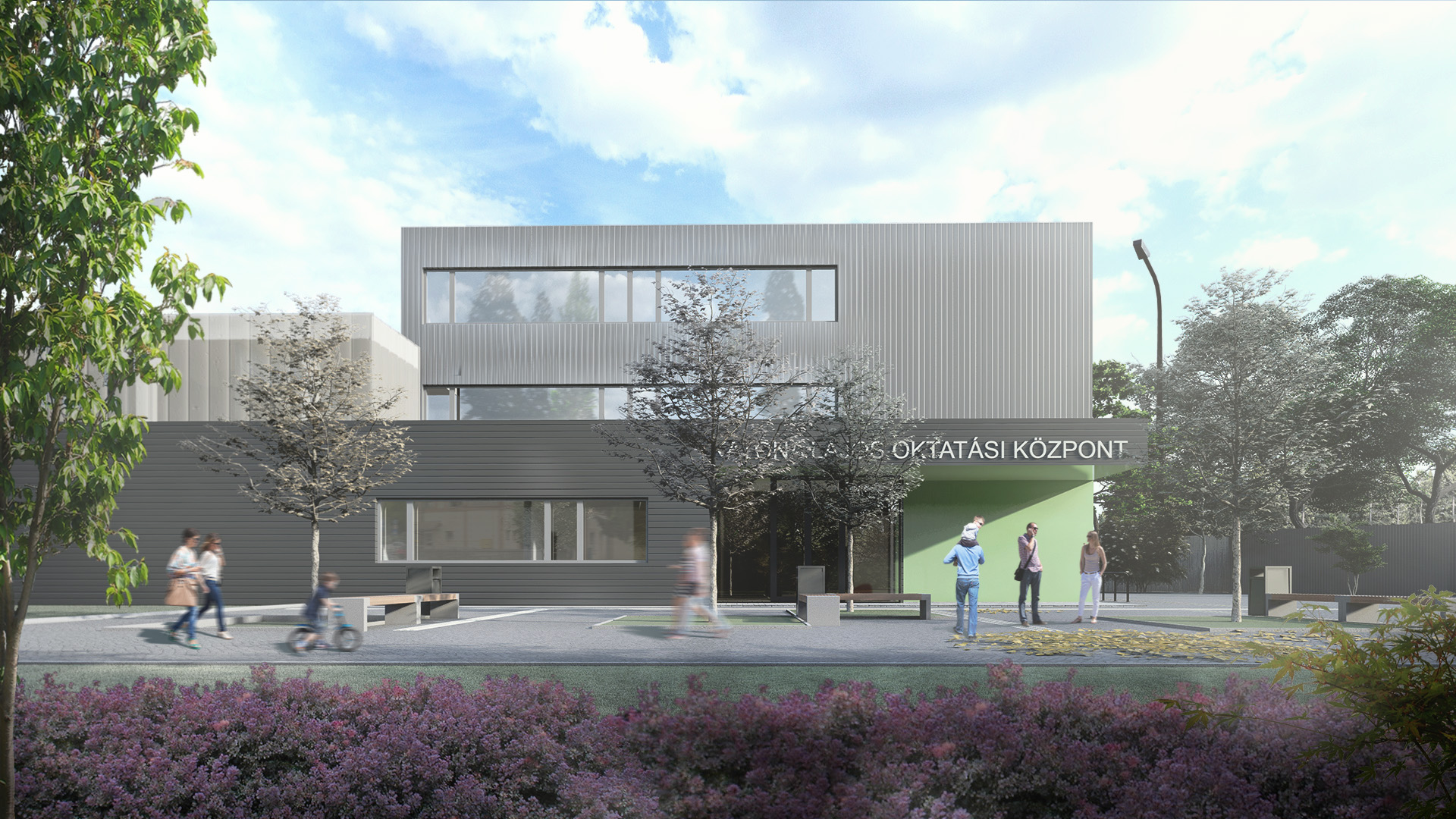
The building consists of two functional basic units. The three-story block houses the educational unit with 4 classrooms, a buzzing area, a common space, and teacher's office spaces. The two-story mass includes the sports hall and the associated service areas. In such a special building, tactile senses play a pivotal role. This building is not about shape, but about materials, sounds, scents, and the play of light. Neutral zones appear as walkways, leading to various function-specific spaces with distinctive atmospheres.


