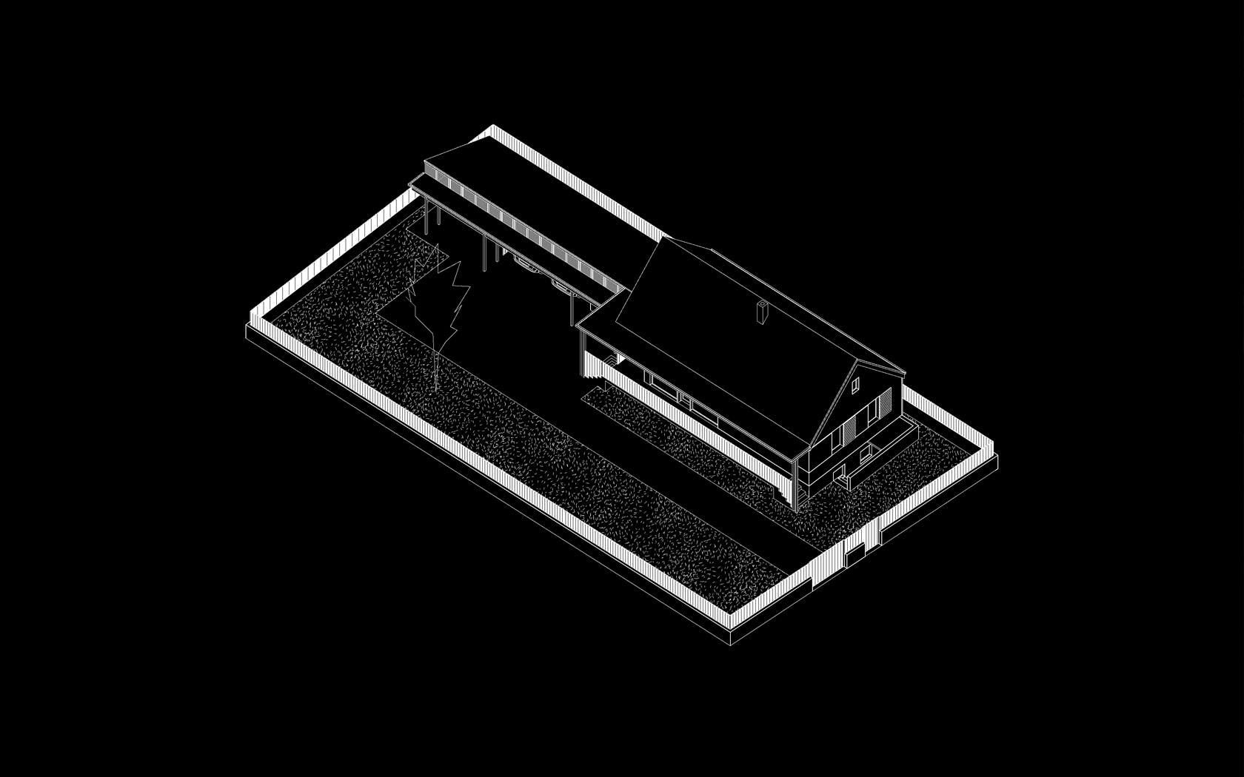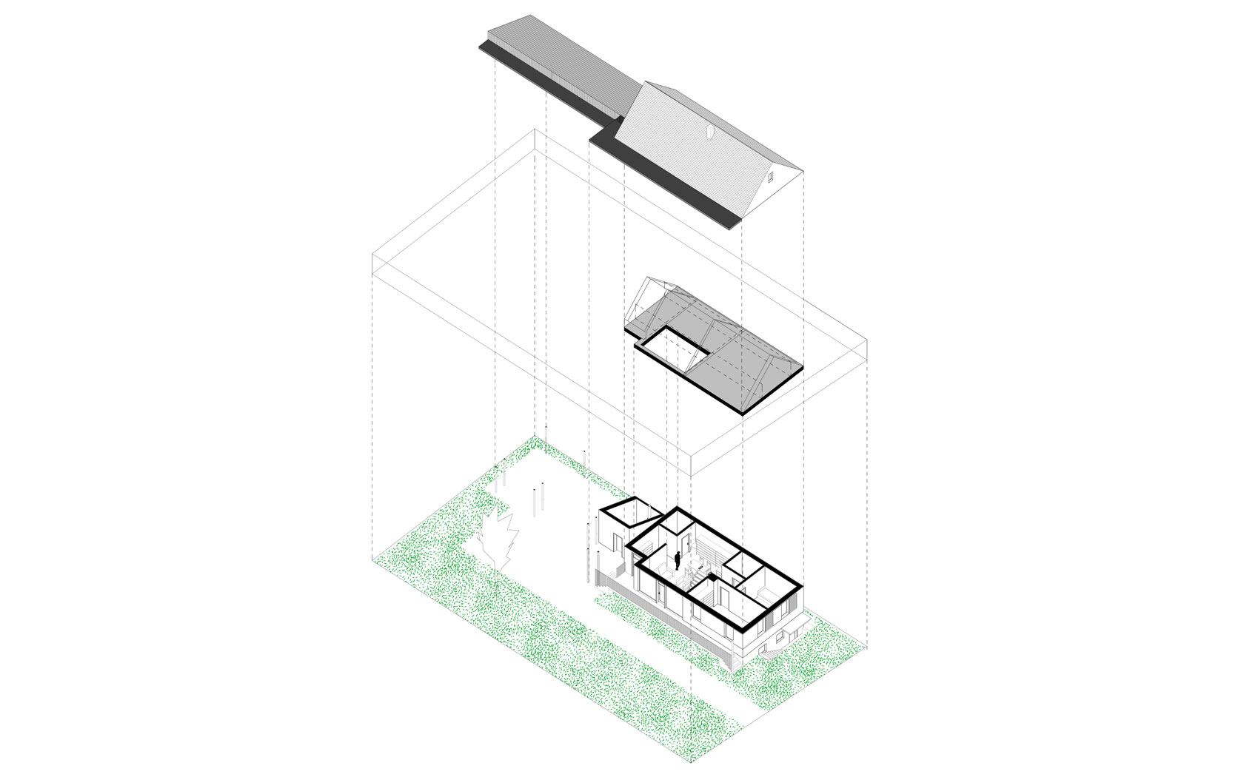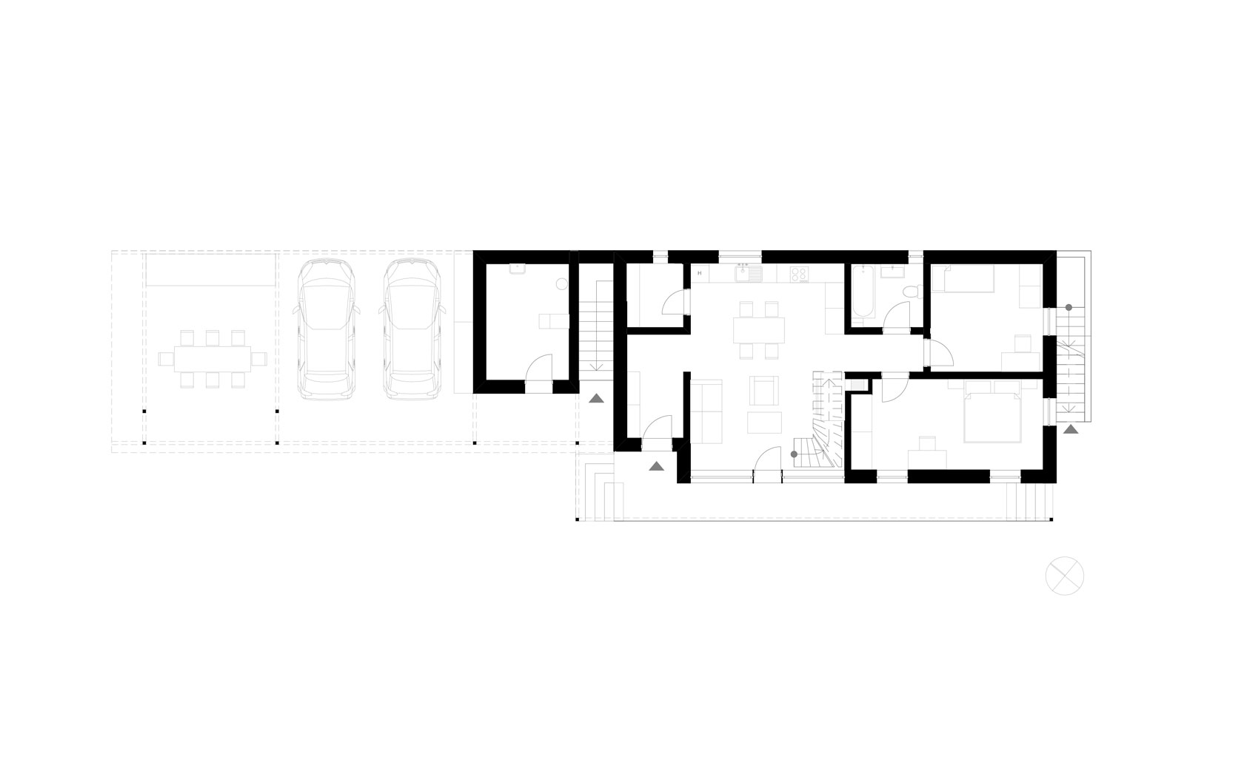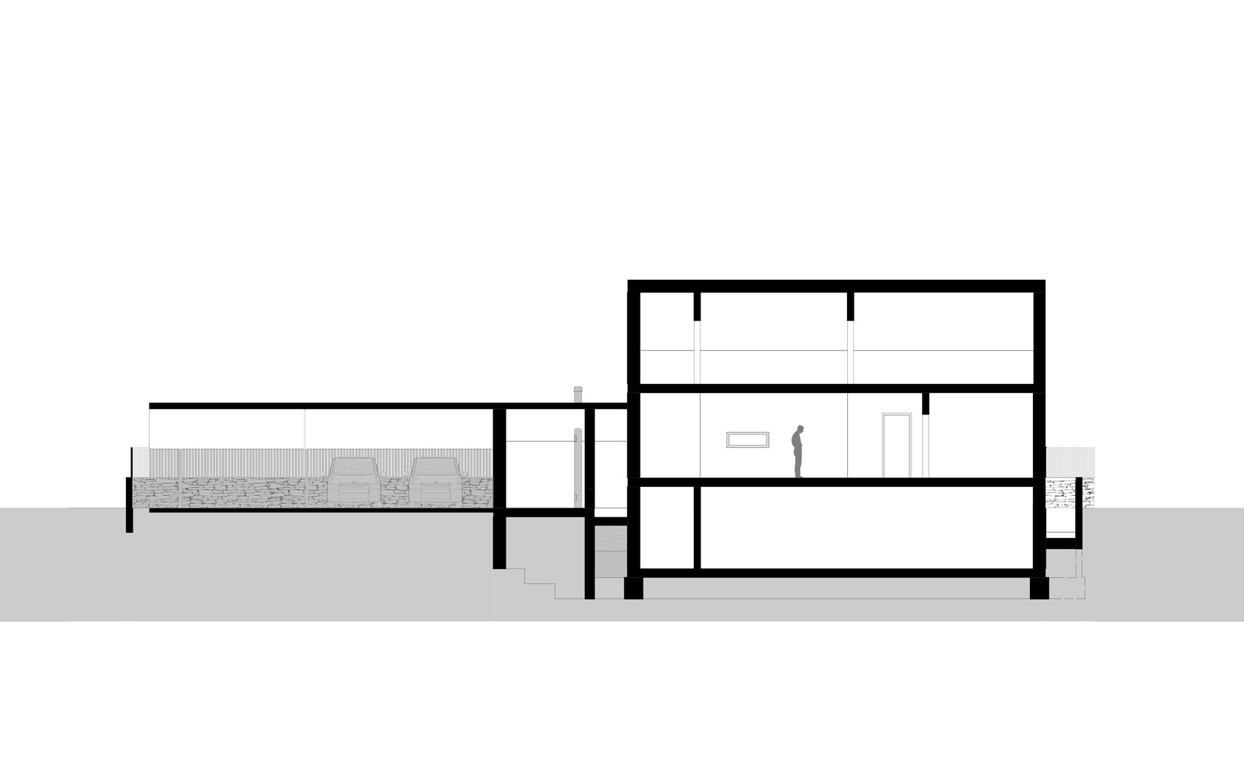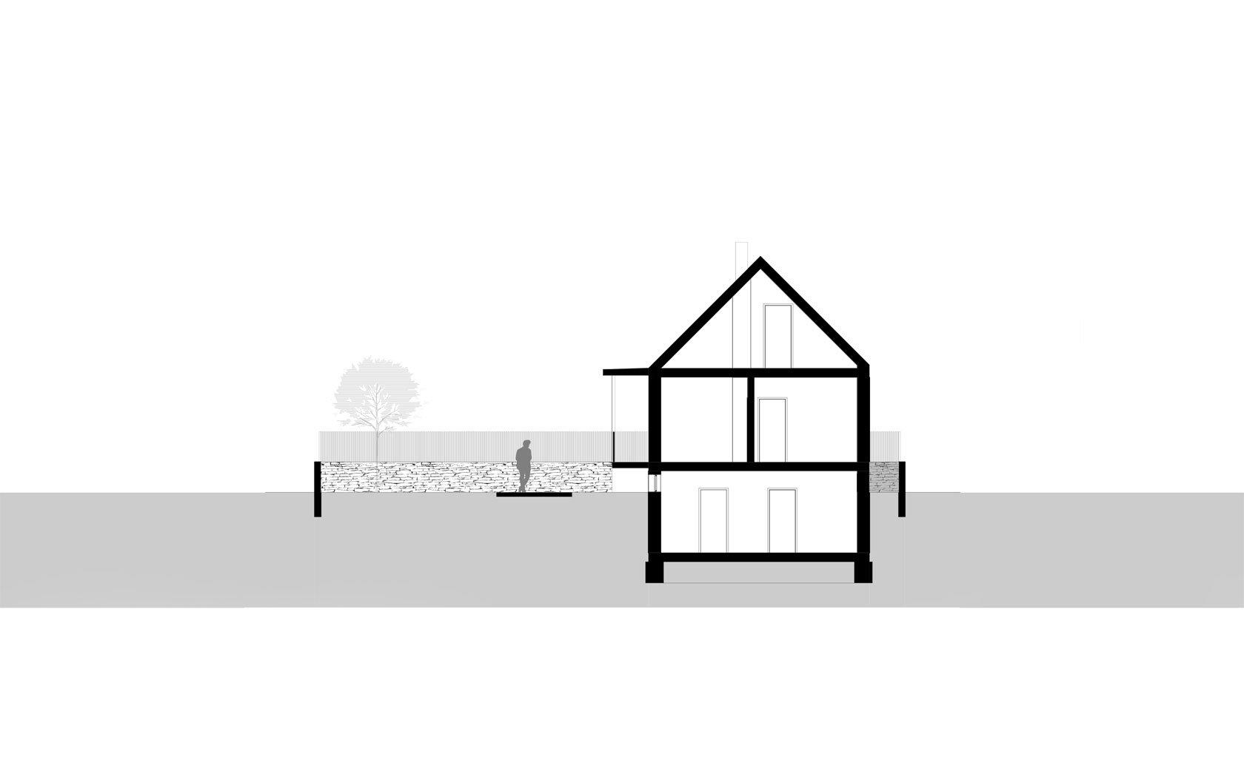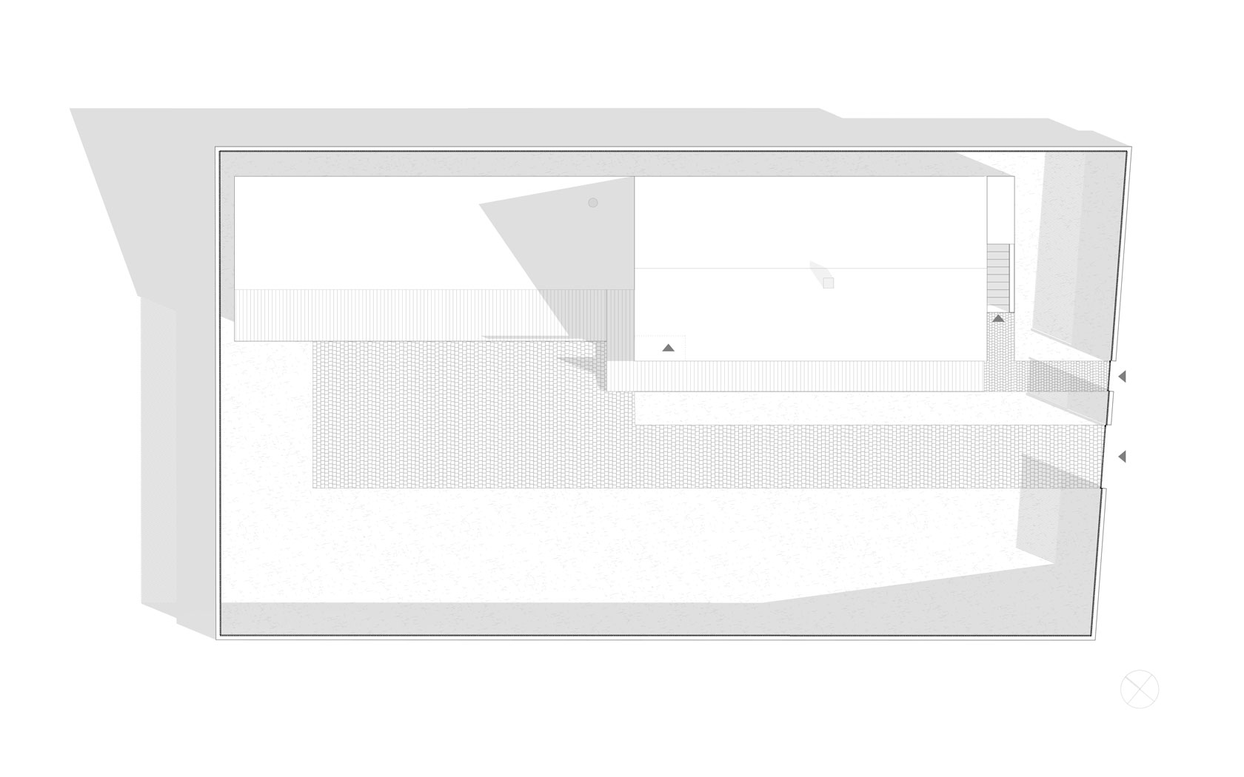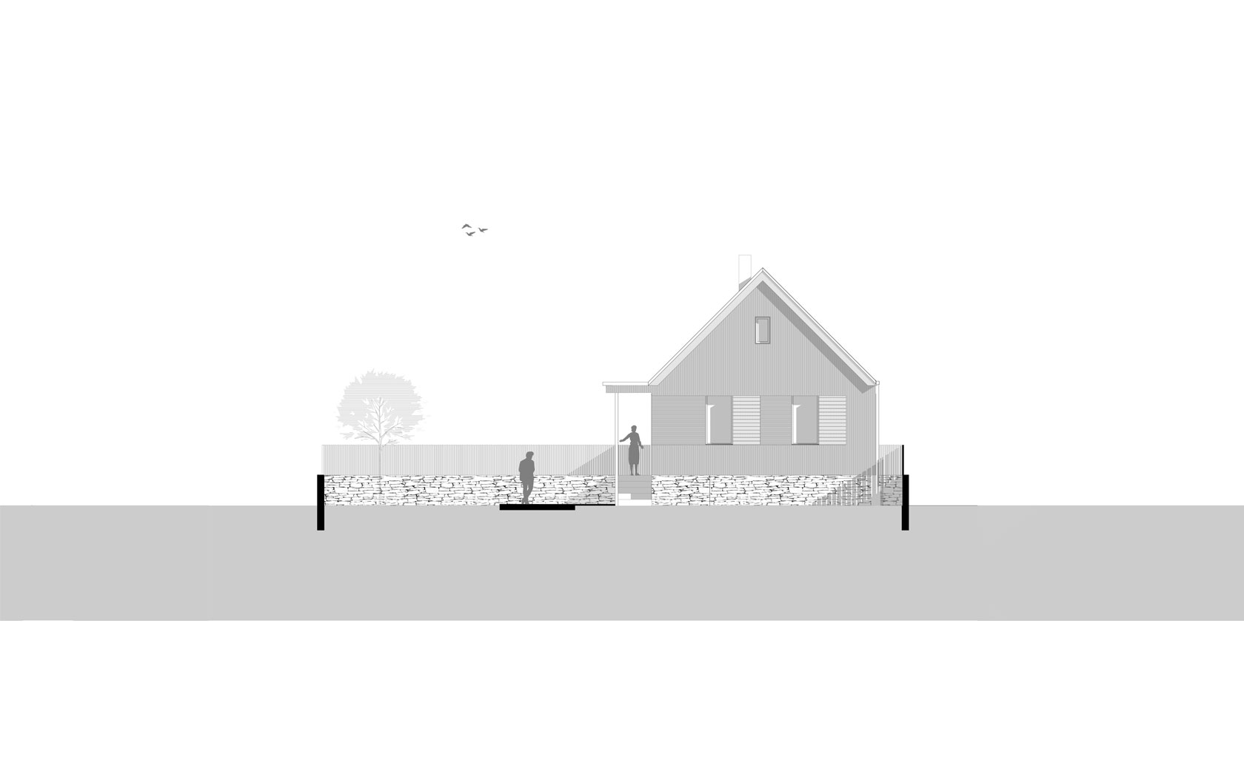Projects
JZS HOUSE
- Design
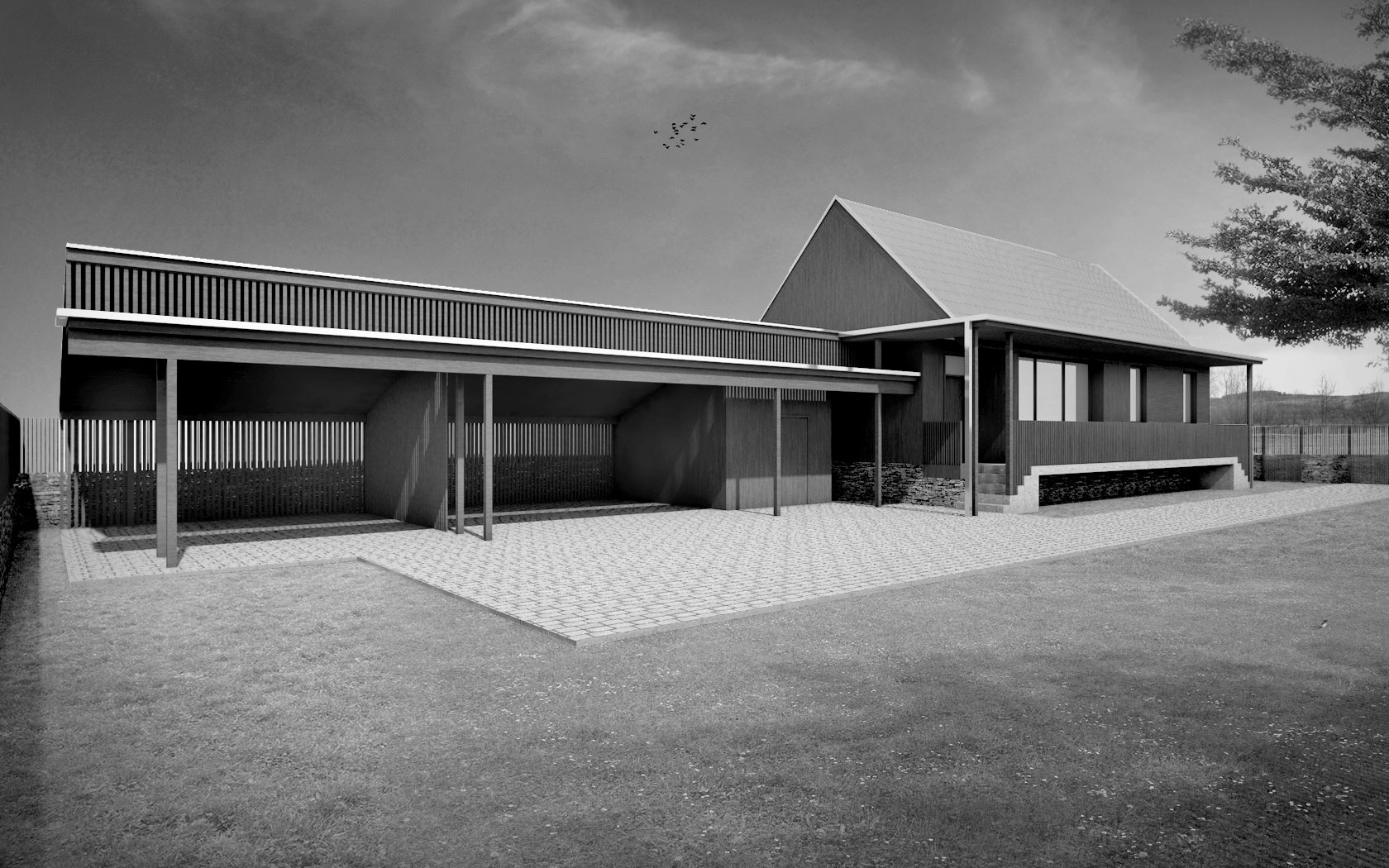
We have long been occupied with the coexistence of the past and present, with how the experiences of vernacular architecture can be applied in a contemporary design process. From this perspective, our house at Székelykeresztúr also has those timeless features that can be carried forward, connecting it with the past and yet becoming a contemporary house. The compact volume, the simple and clear space, the natural materials and the avoidance of any extravagance are all defining characteristics of the house. The orientation and geometry of the site provided the opportunity for the house and its additional functions to be arranged one behind the other, creating good sunlight exposure and a usable garden. The house's geometry is determined by the archetype of the gabled roof house, extended by the element that accommodates complementary functions, and finally, these two volumes are joined together by the flat roof of an other vernacular element: the porch. The pursuit of naturalness is also evident in the use of materials, such as the stone cladding on the building base and the use of wood as both cladding and structural element.


