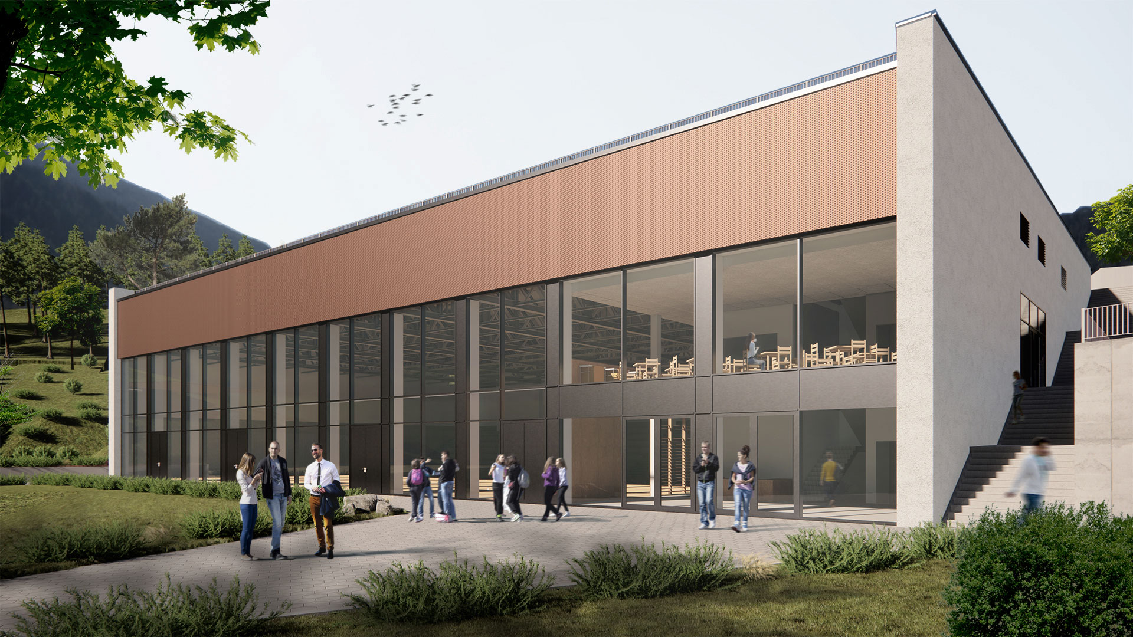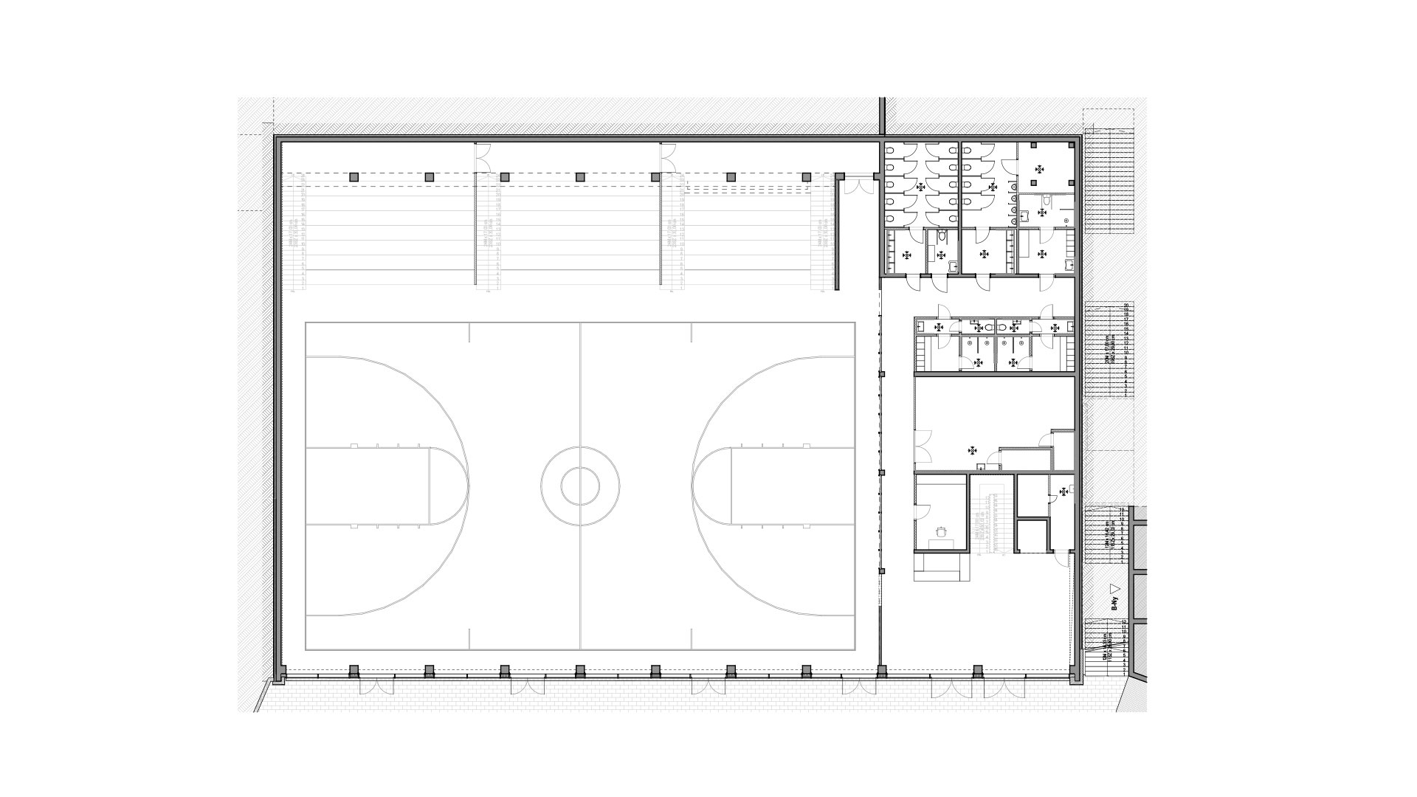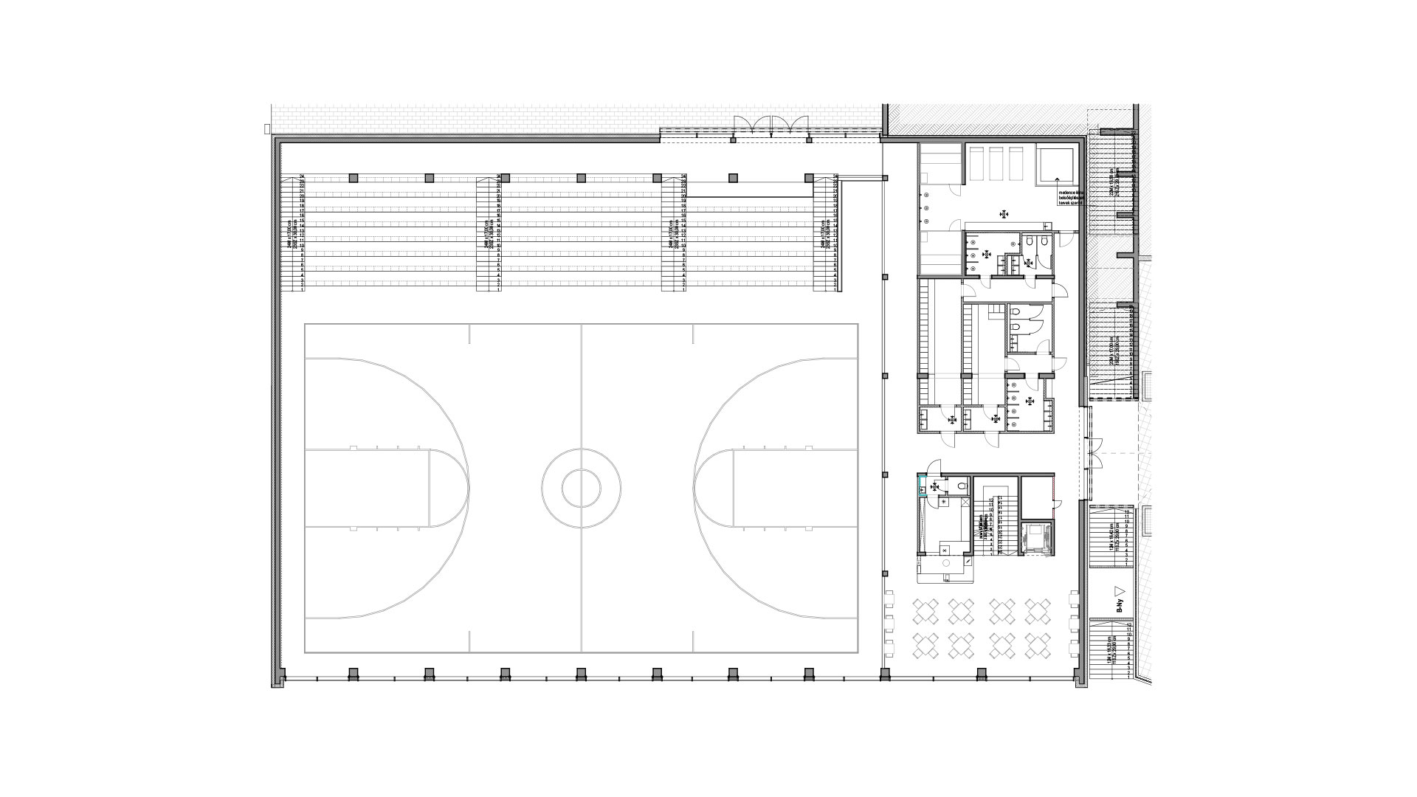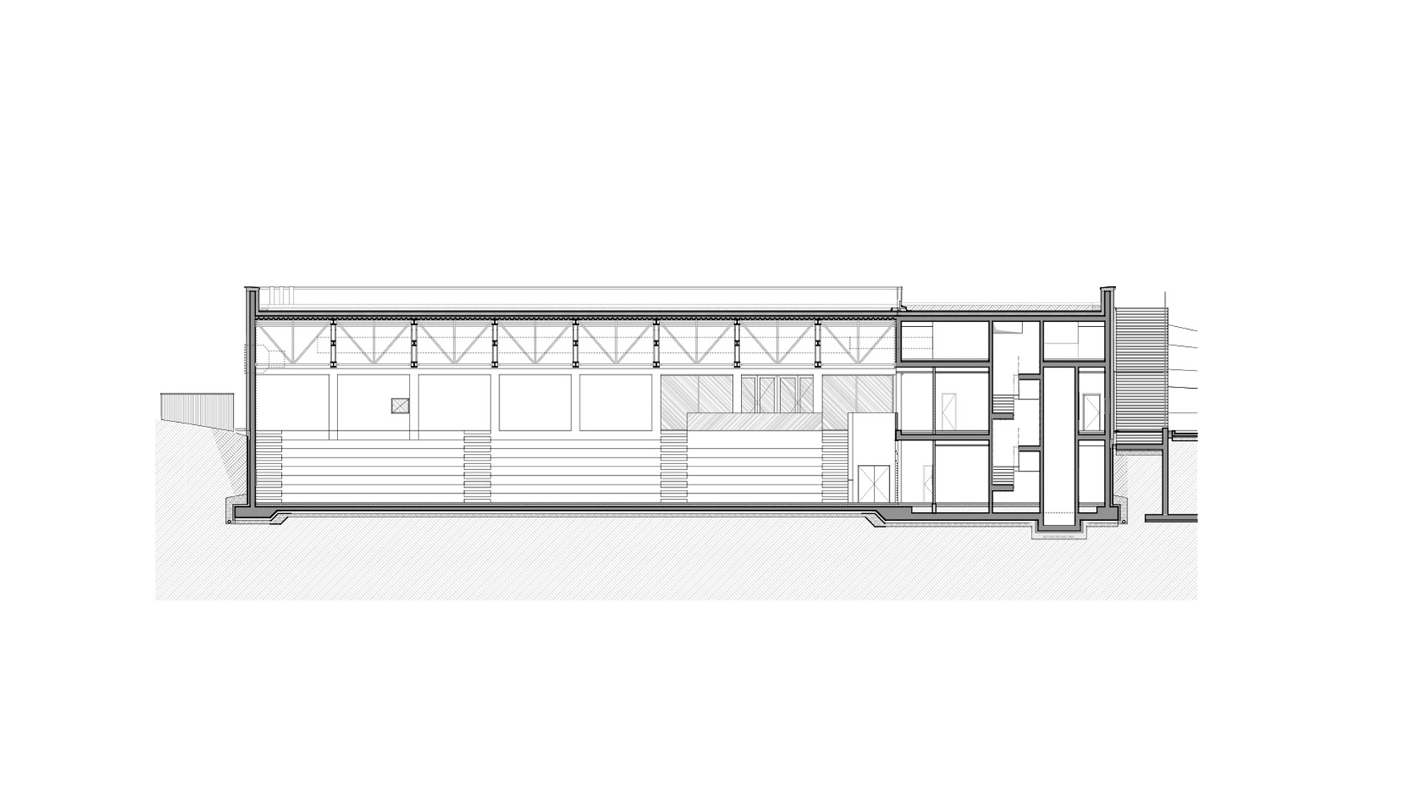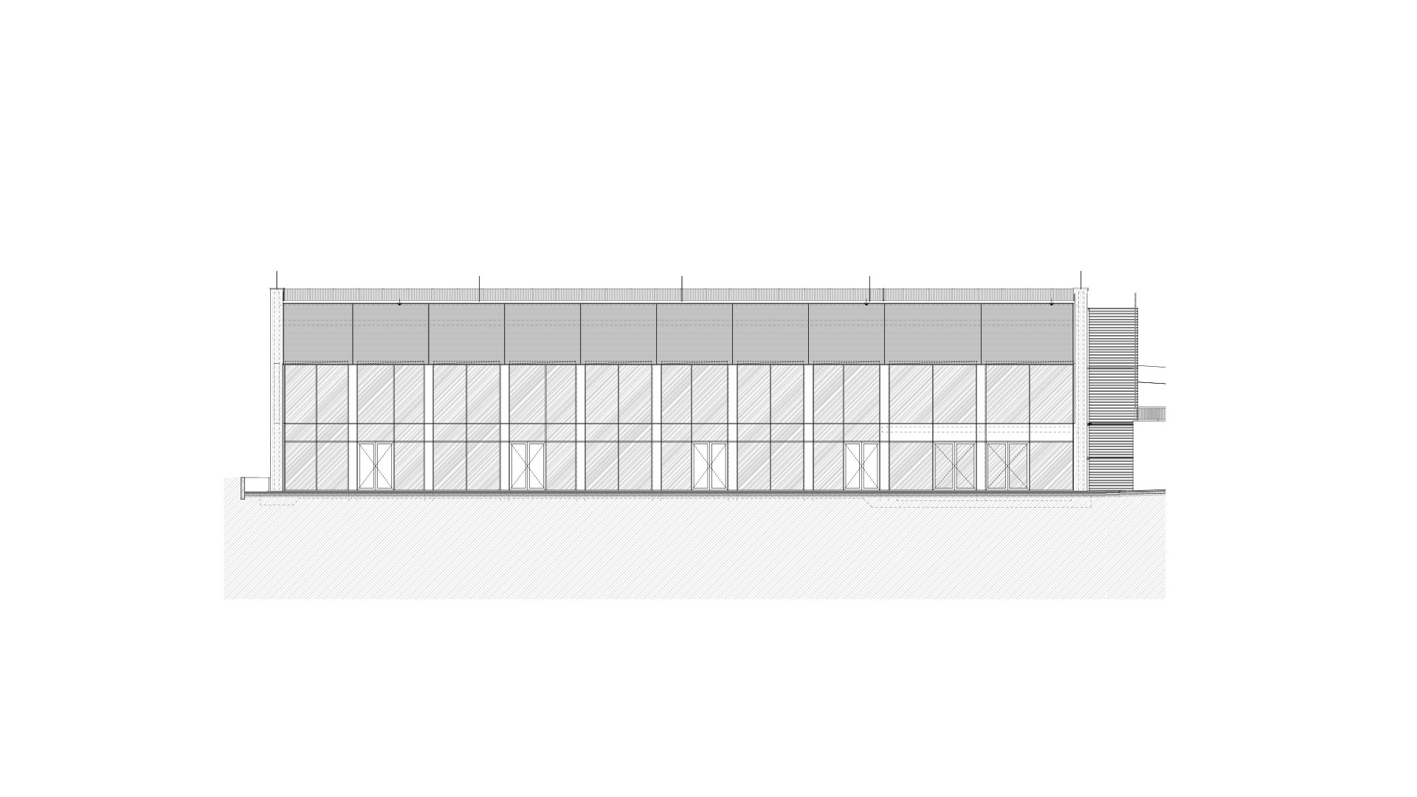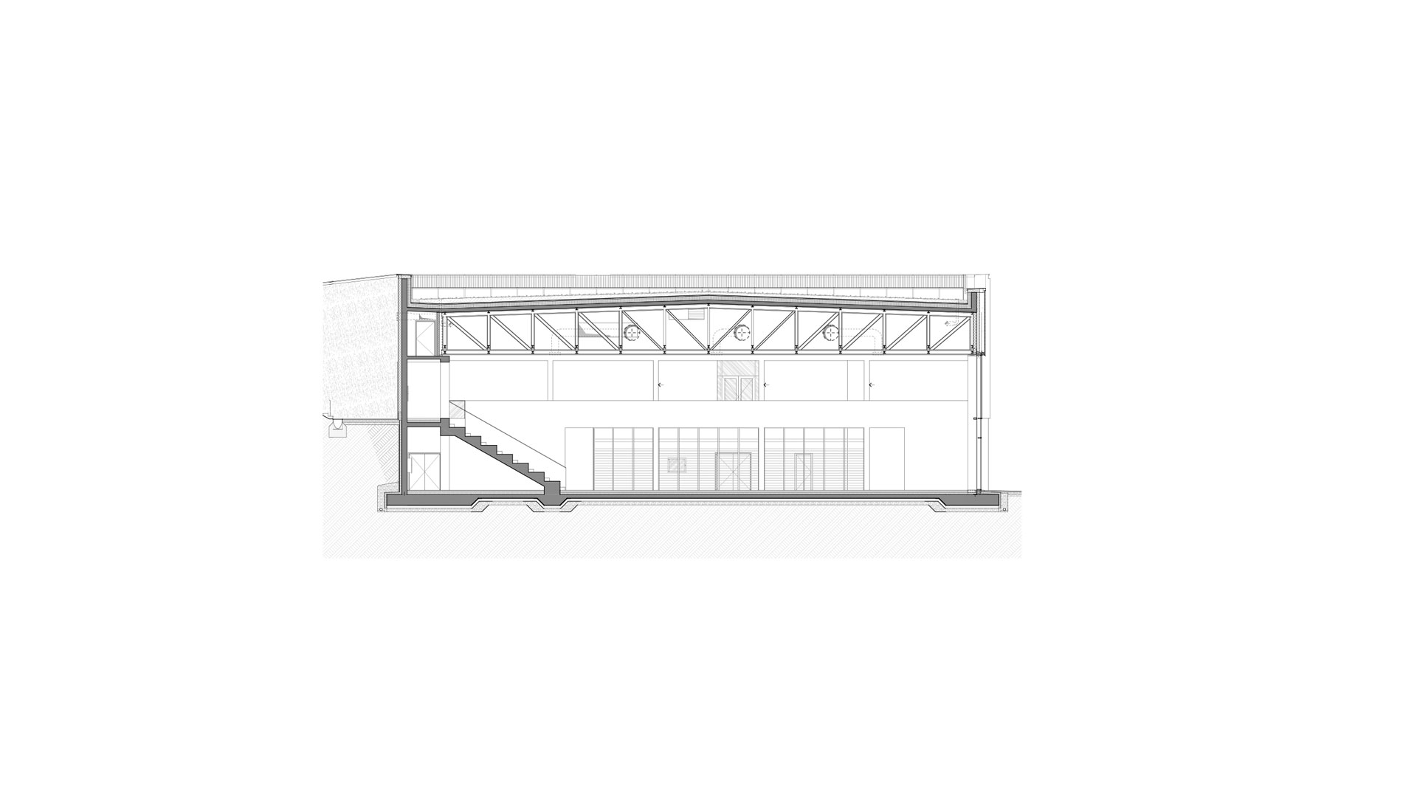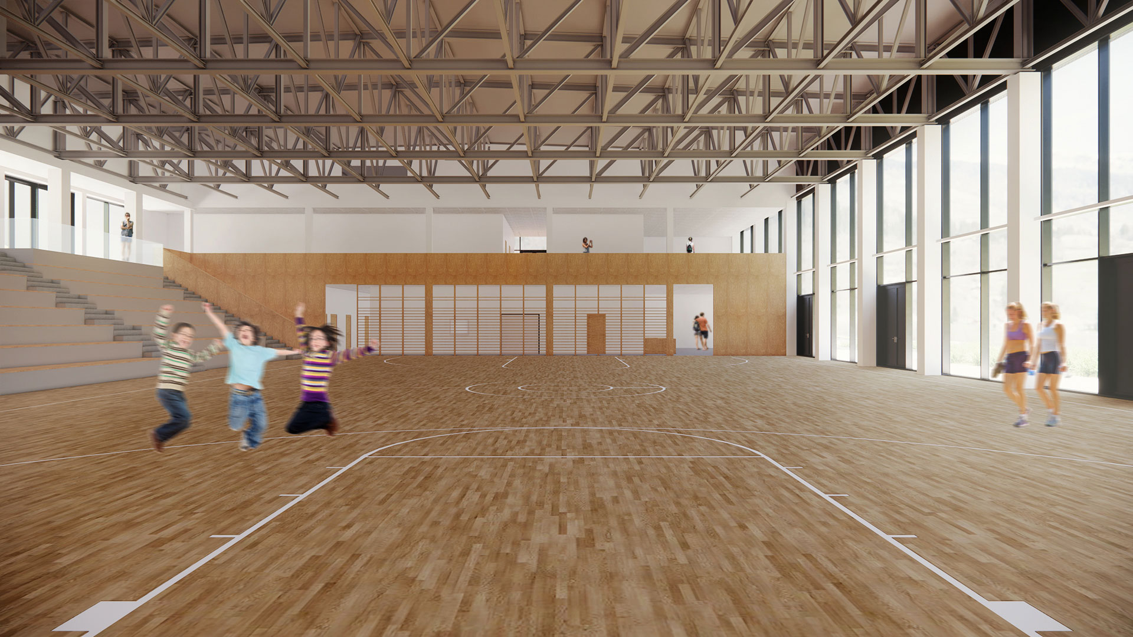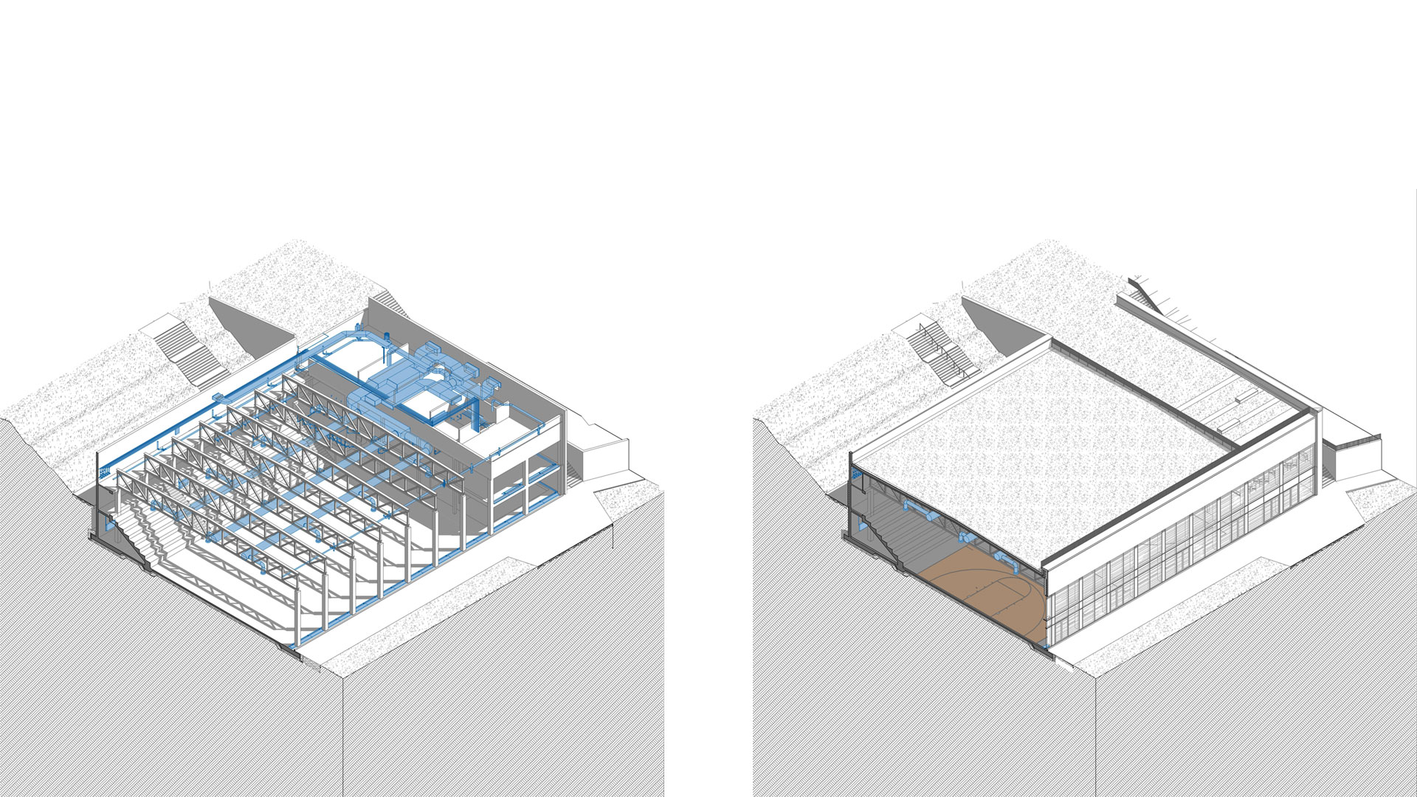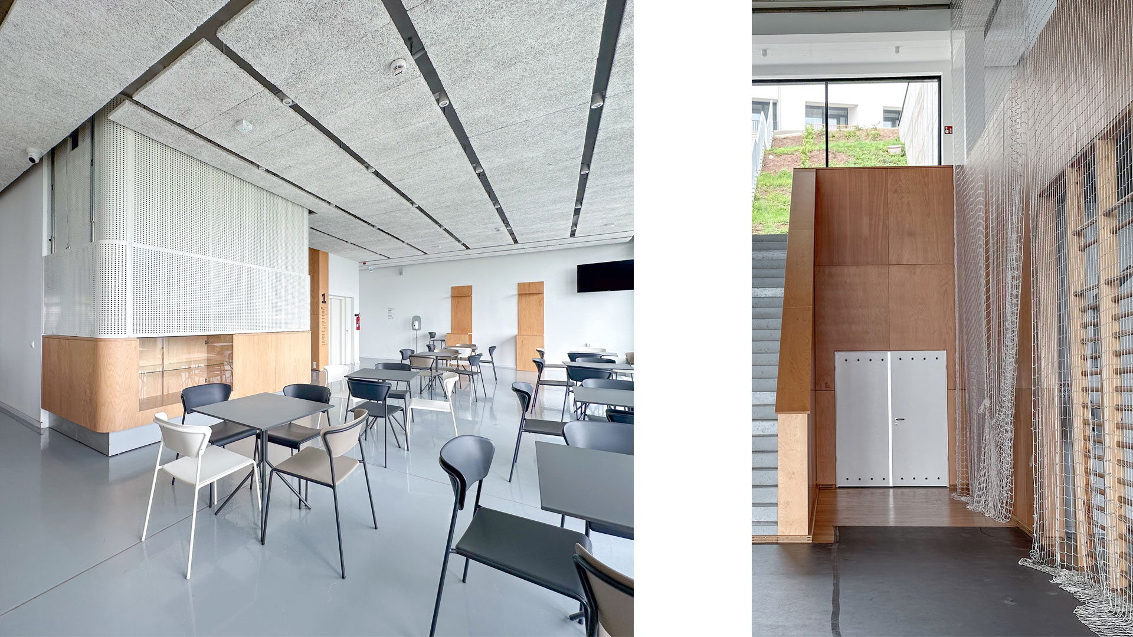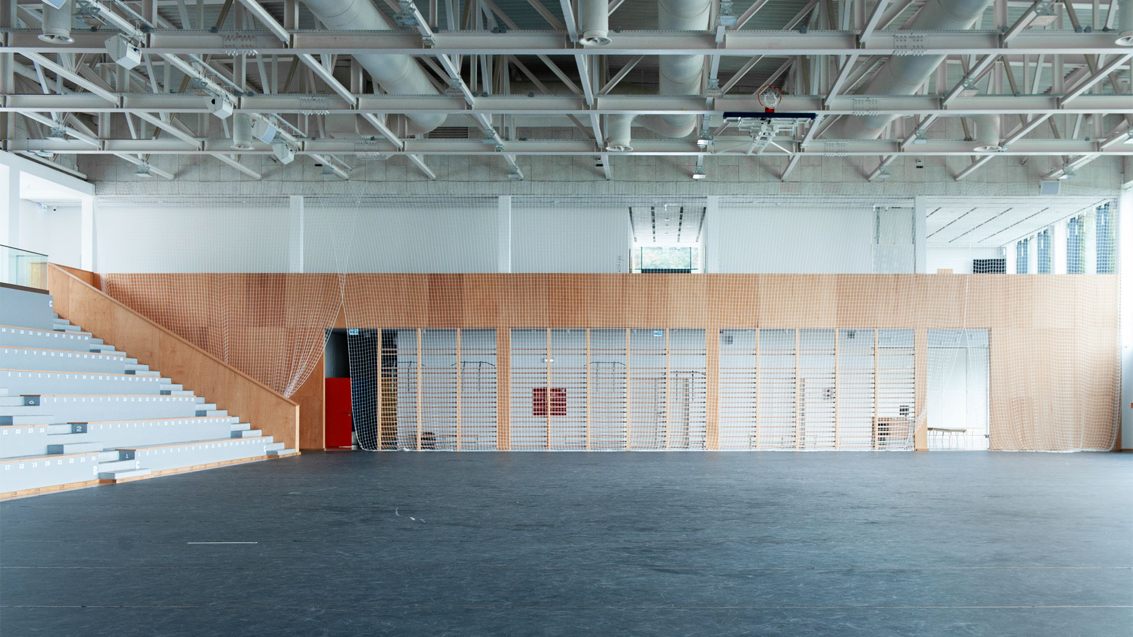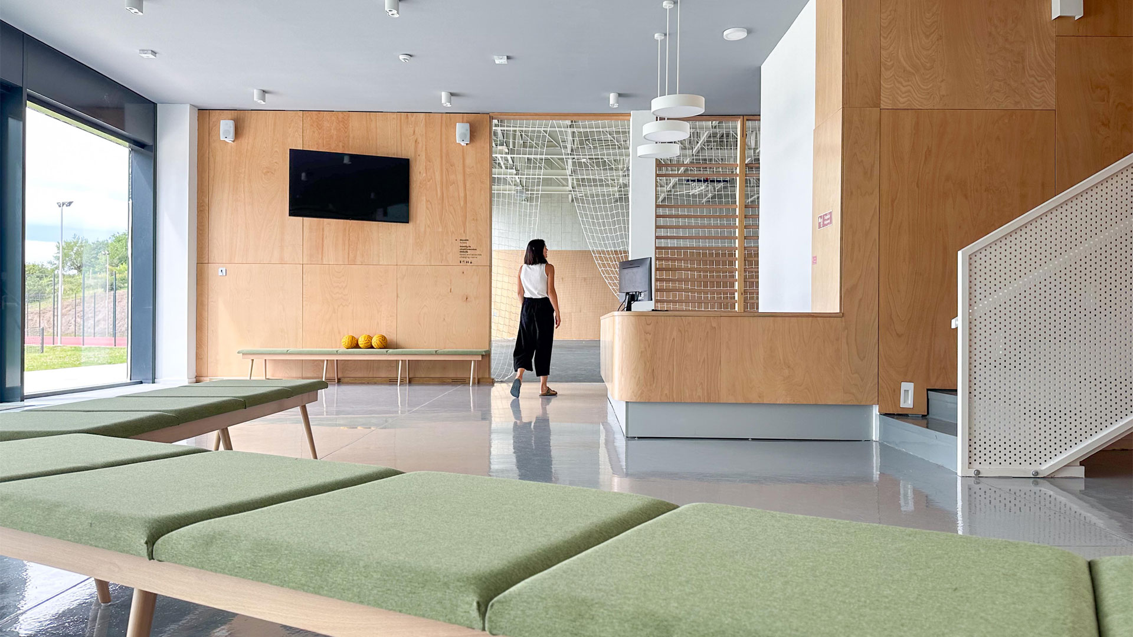Projects
HALZL JÓZSEF SPORTS CENTER
•
Sátoraljaújhely, Hungary • completed
- Design
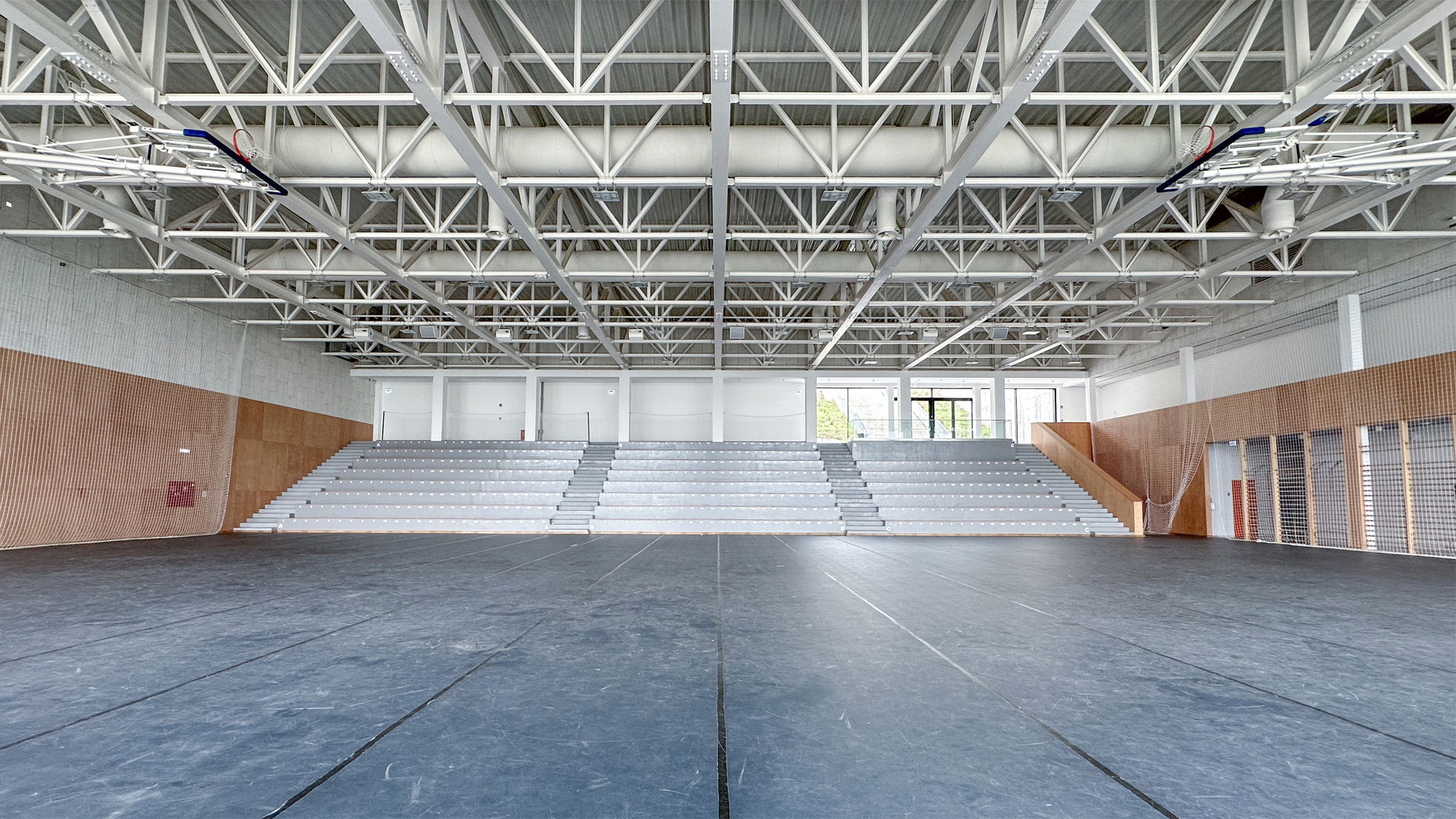
About the investment
The sports complex is part of a multi-phase development plan, created as an extension of the Rákóczi Camp and Event Center.
Fitting into the terrain
The building’s entire northern side is below ground level. This way, the panoramic view on the southern side faces the main facade of the building, while approaching from the mountainside, the building's green roof serves as an observation terrace, becoming the extension of the hills.
Materials
The building is free from gratuitous decoration, highlighting the beauty in the details and naturalness of the materials.
scale: 2500 m2 **client: **Várhegy Üdülő kft. co-designer: Csíki Barna Architectural Office construction: Rex-Bau Ltd **photos and interior design: **Barkoba Studio

