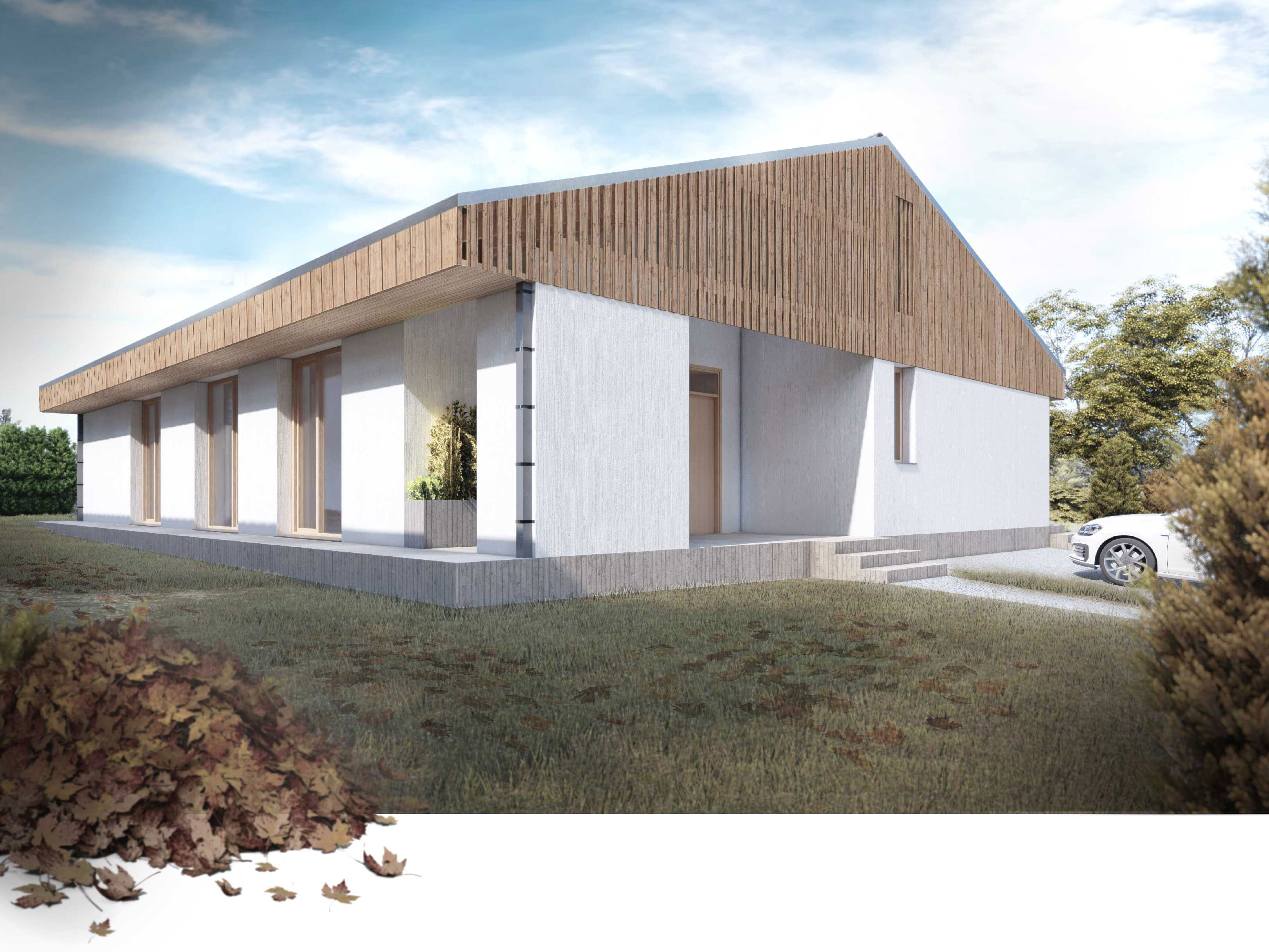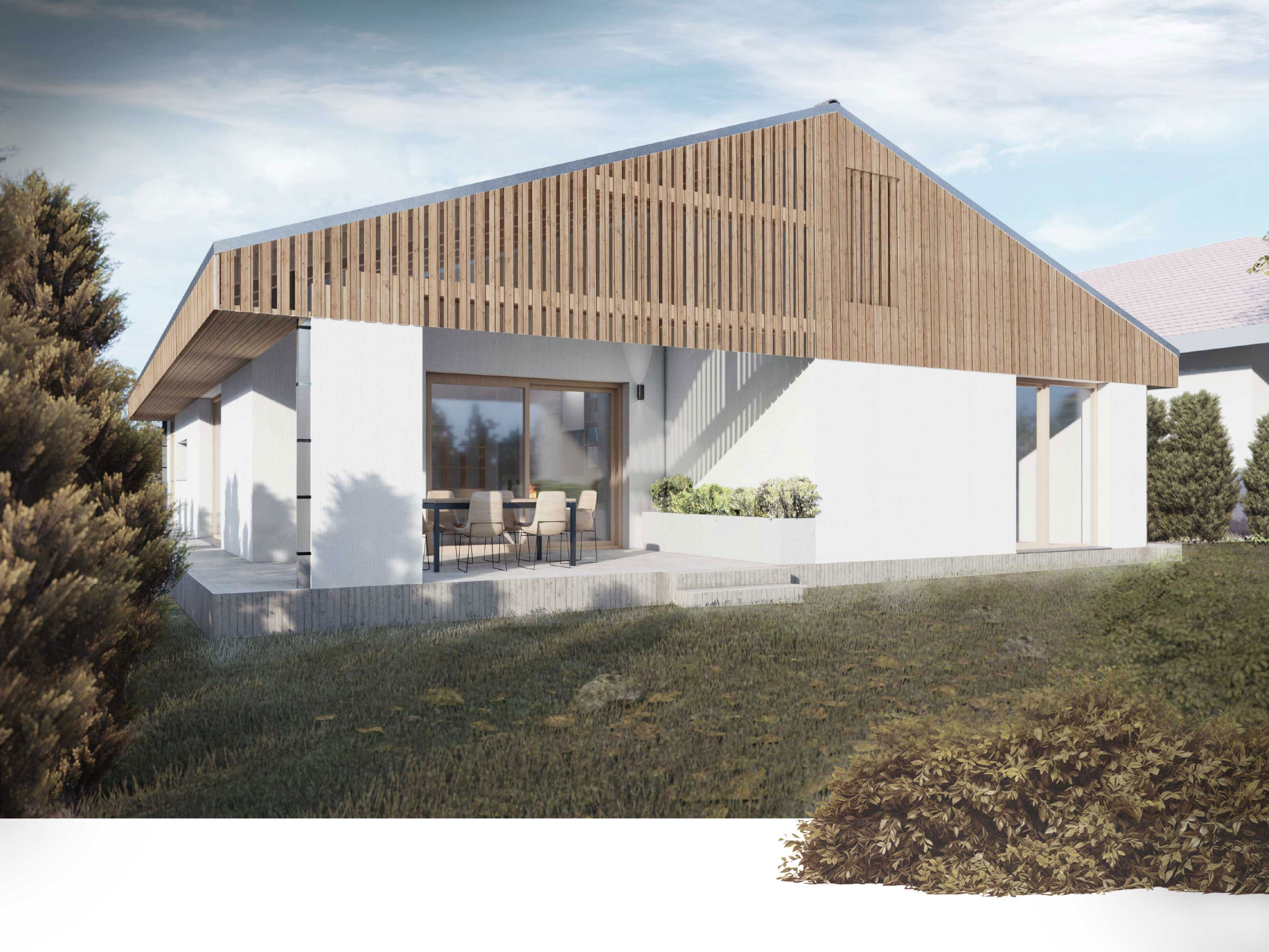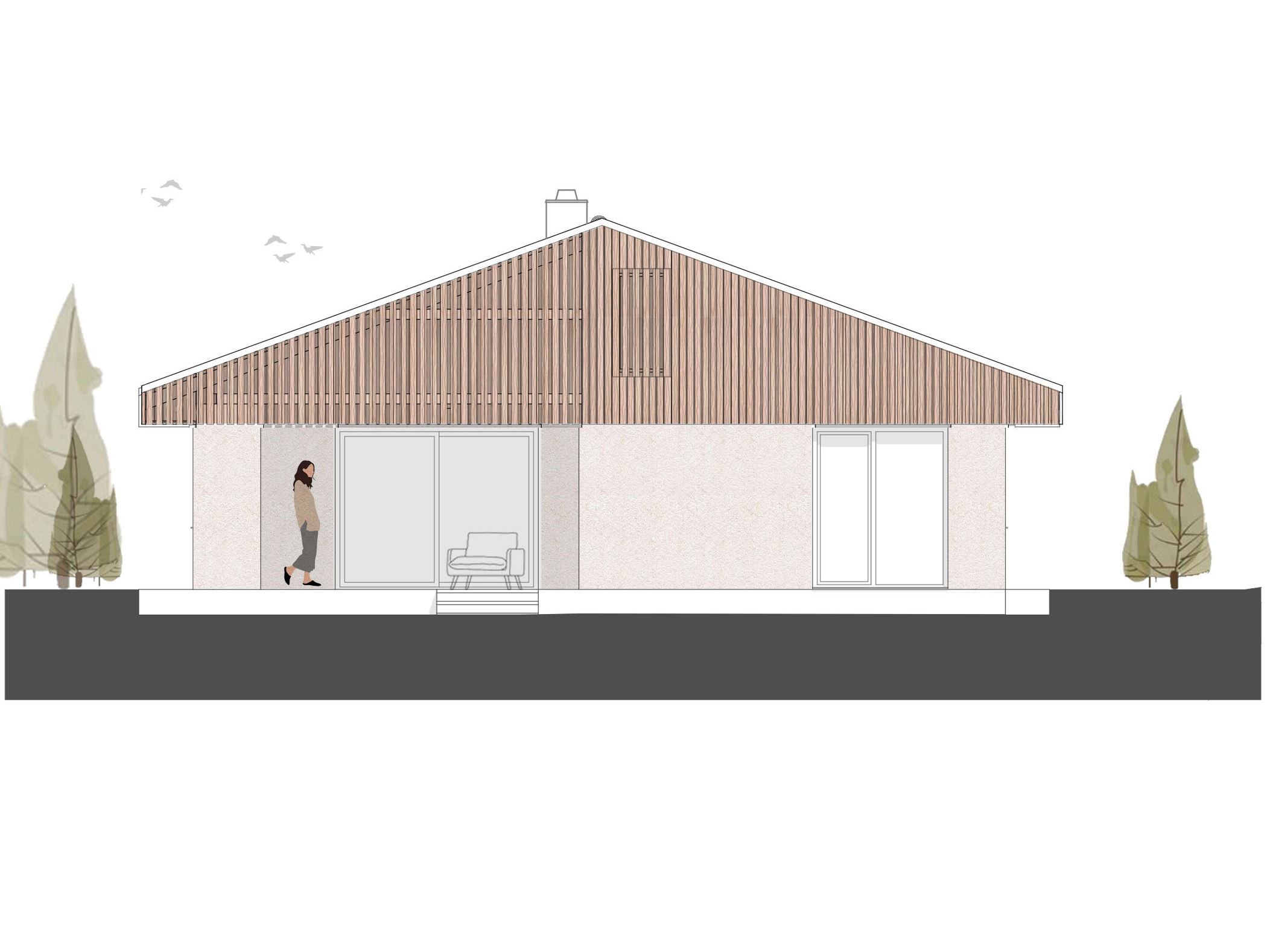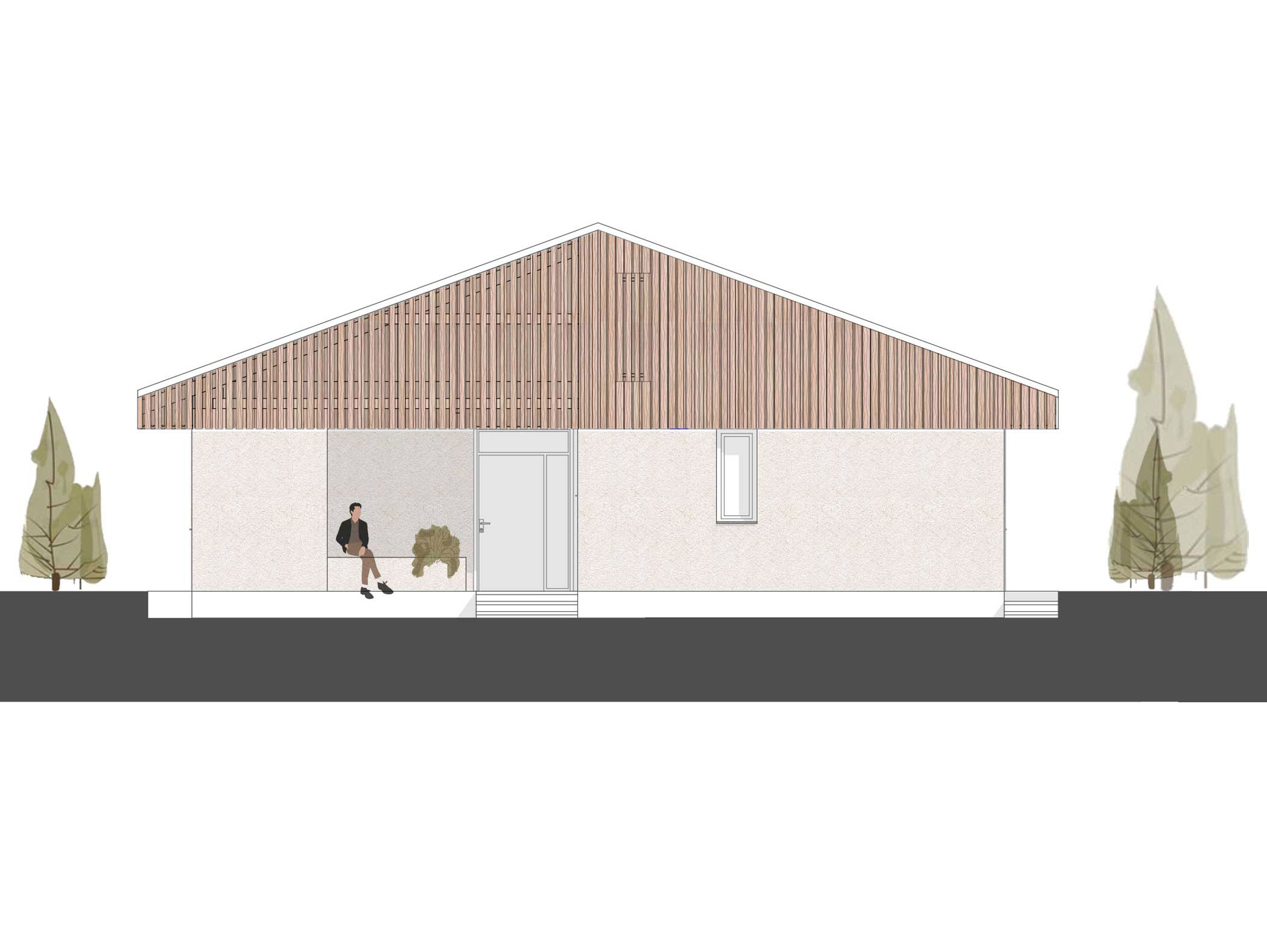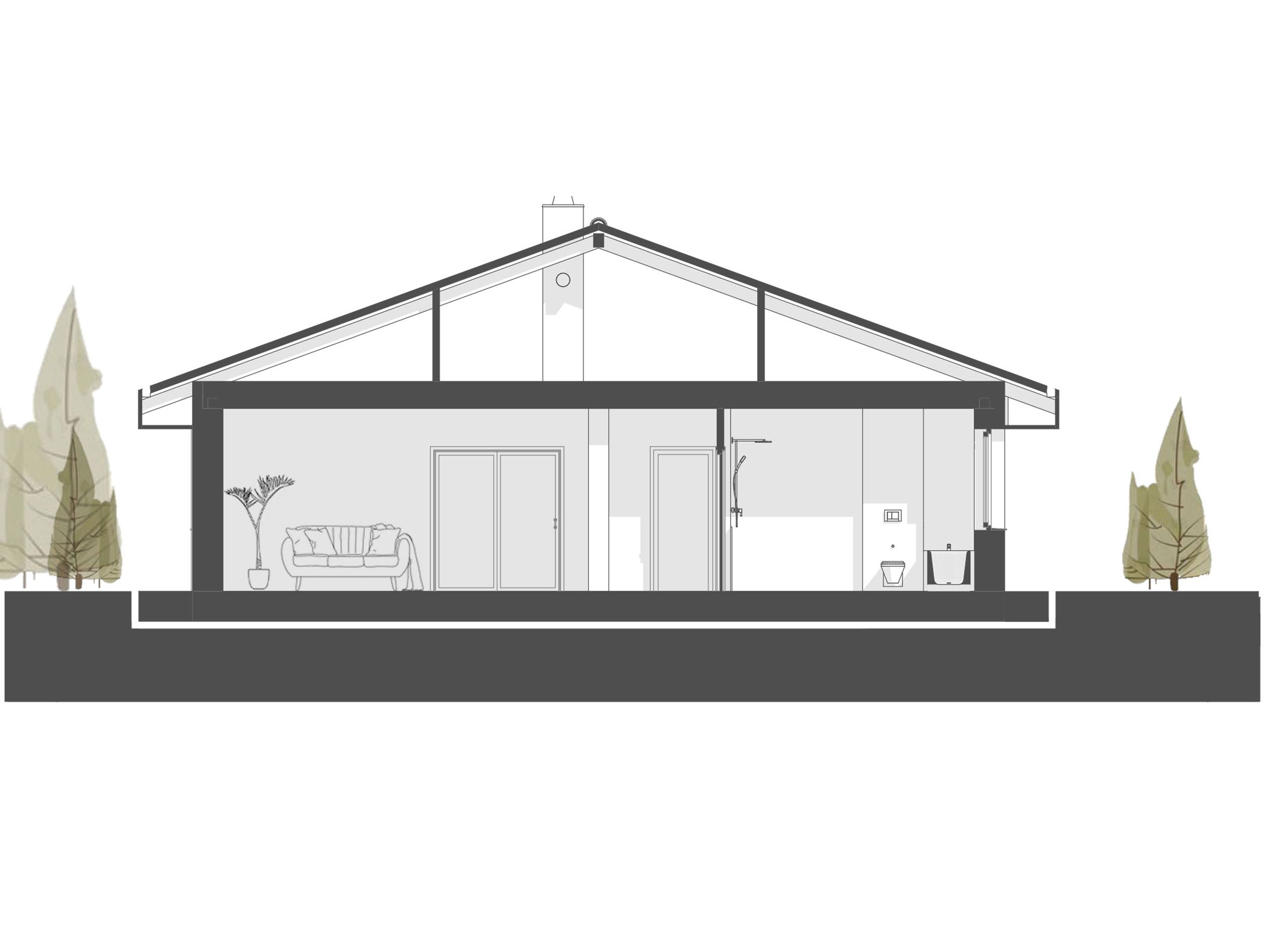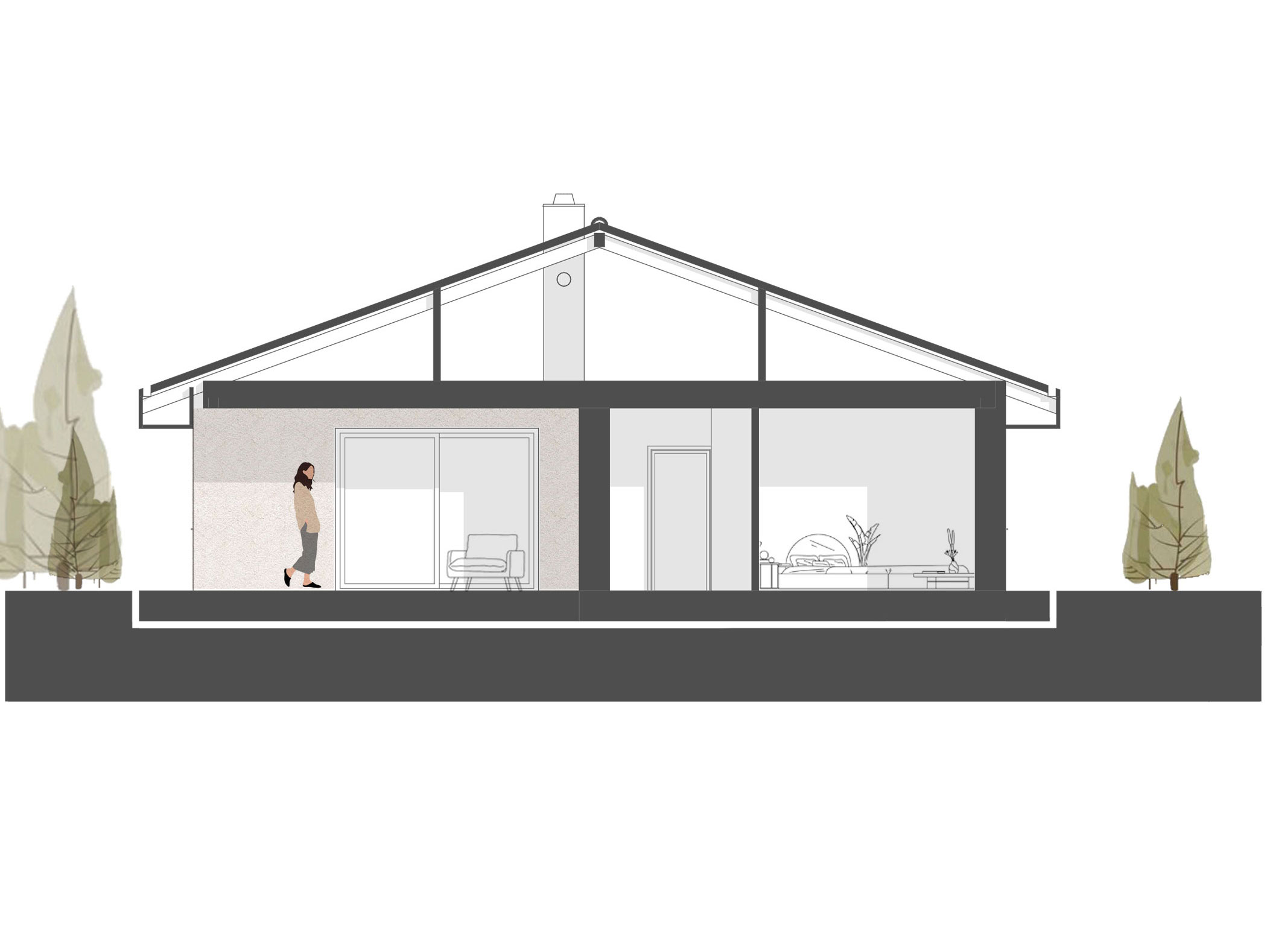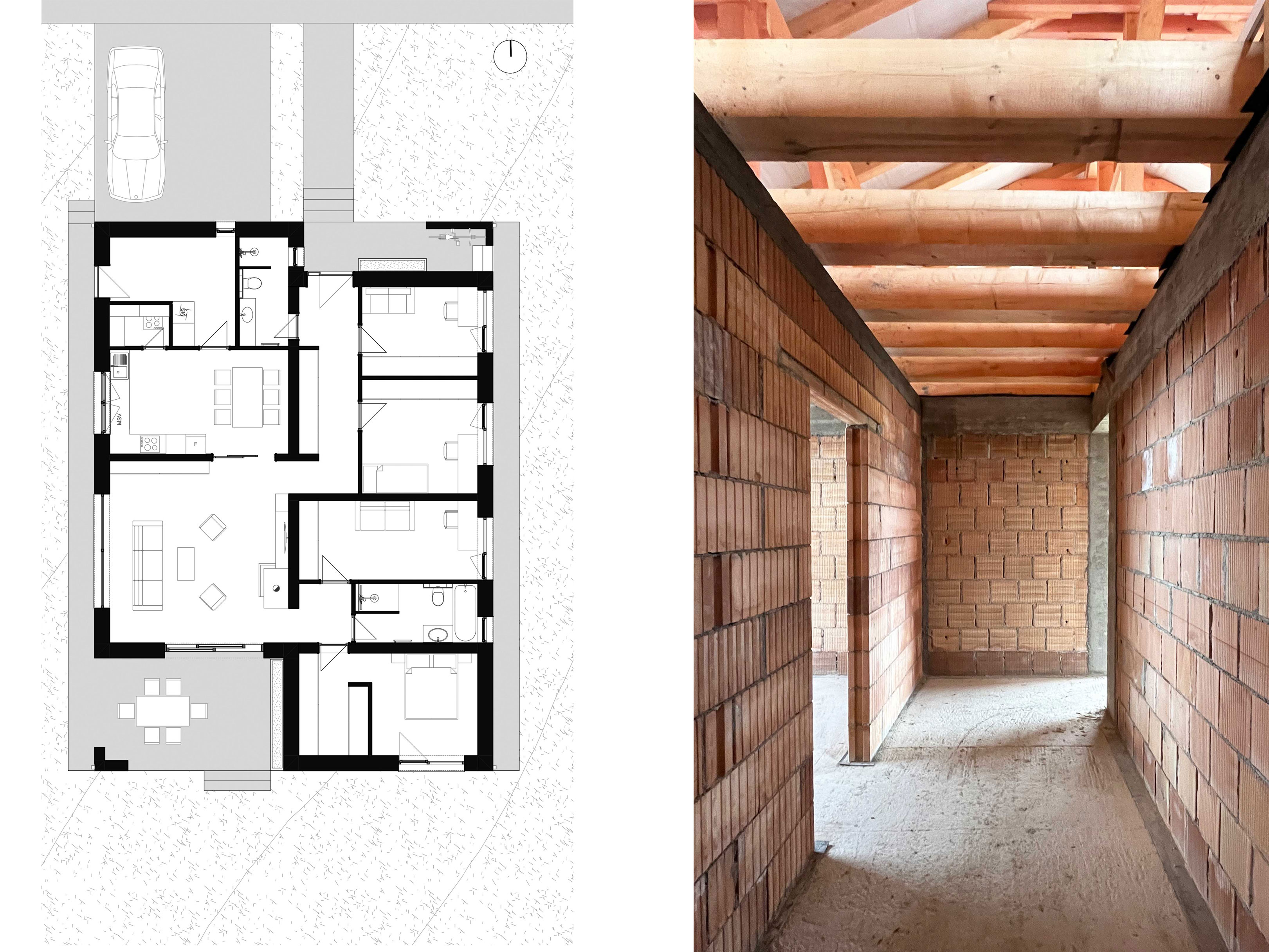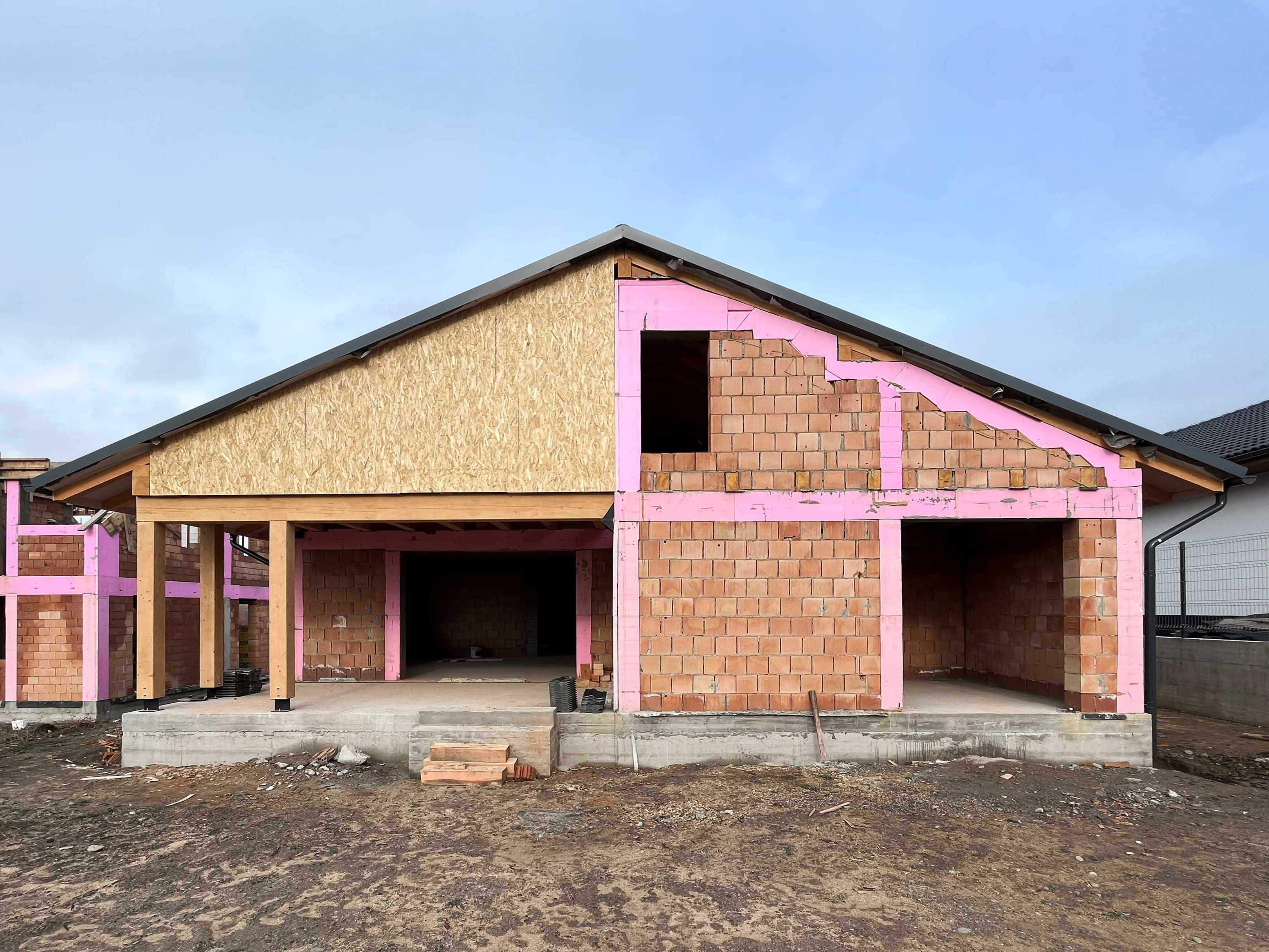Projects
HA HOUSE
- Design
- Construction
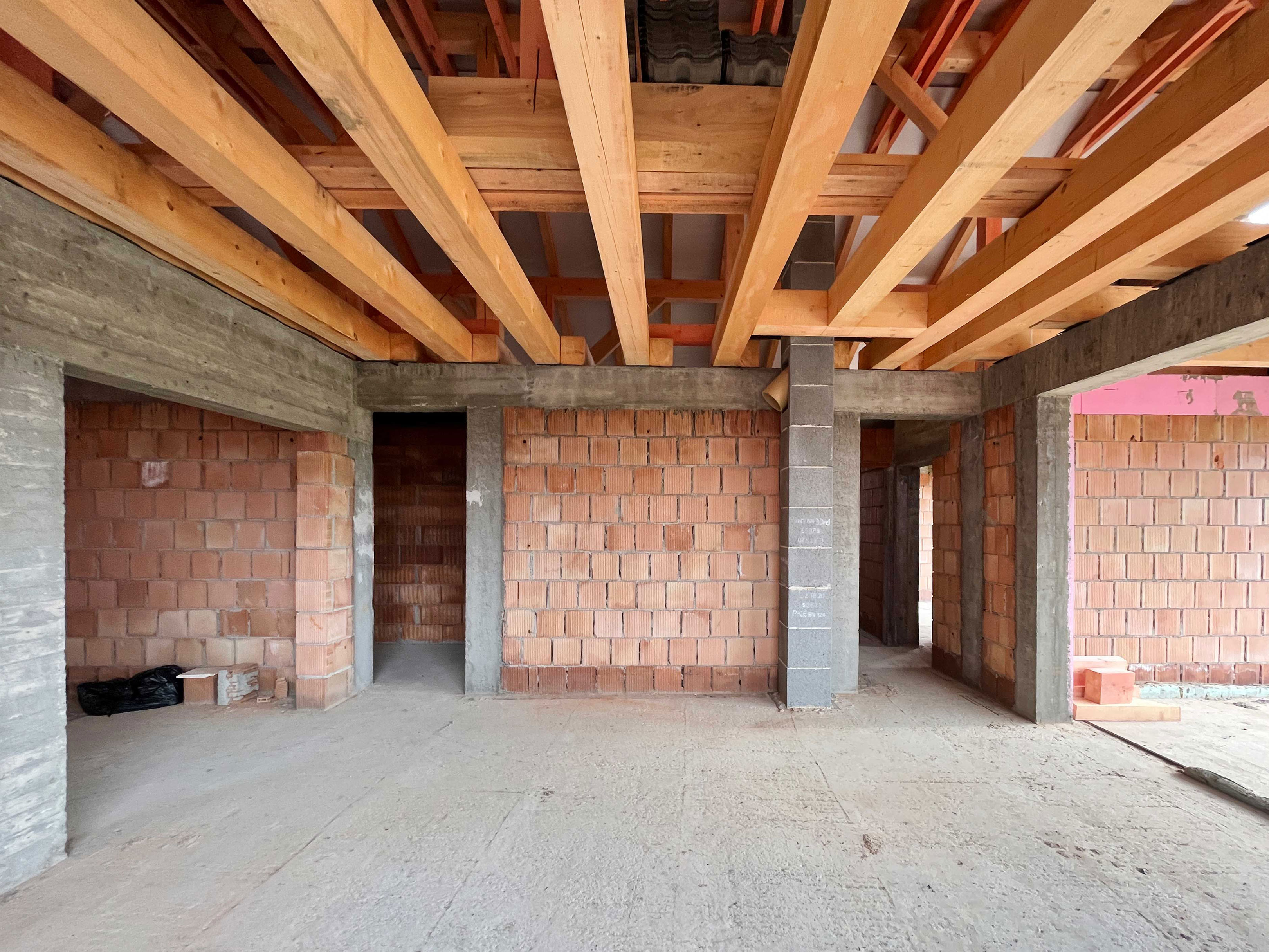
The plot is located in a newly developed suburban area with relatively small building plots.
The primary request of the client was to have all living and service spaces on the ground floor, with an attic functioning as storage space under the 20-degree steep roof.
The compact geometry and layout of the house meet these criterias, while leaving a usable size garden area at the rear of the plot.
In the southeast wing, the bedrooms are situated, while on the southwest side, the communal spaces are located, connected to a covered terrace.
The gable walls facing the street and the garden frame and define the building, emphasizing the front yard-backyard axis. The façade facing the front yard presents a solid, closed image and hides the auxiliary spaces, while the rear-facing façade with large glass surfaces provides a garden connection and sunlight for the main spaces.

