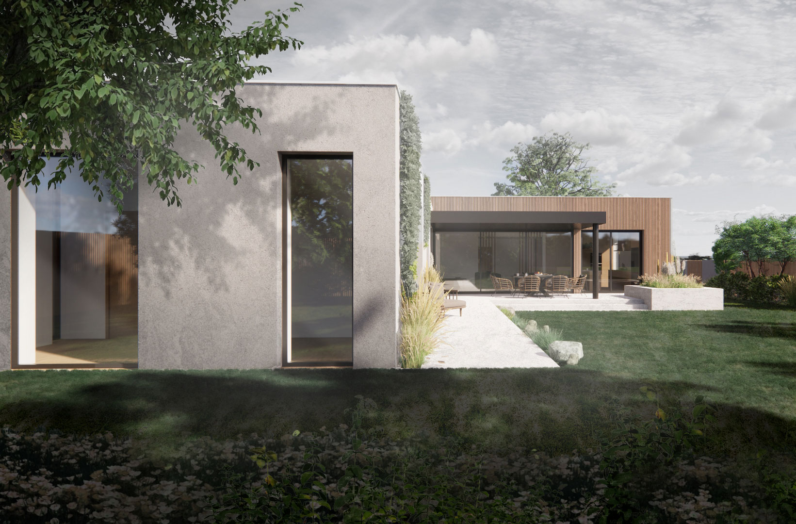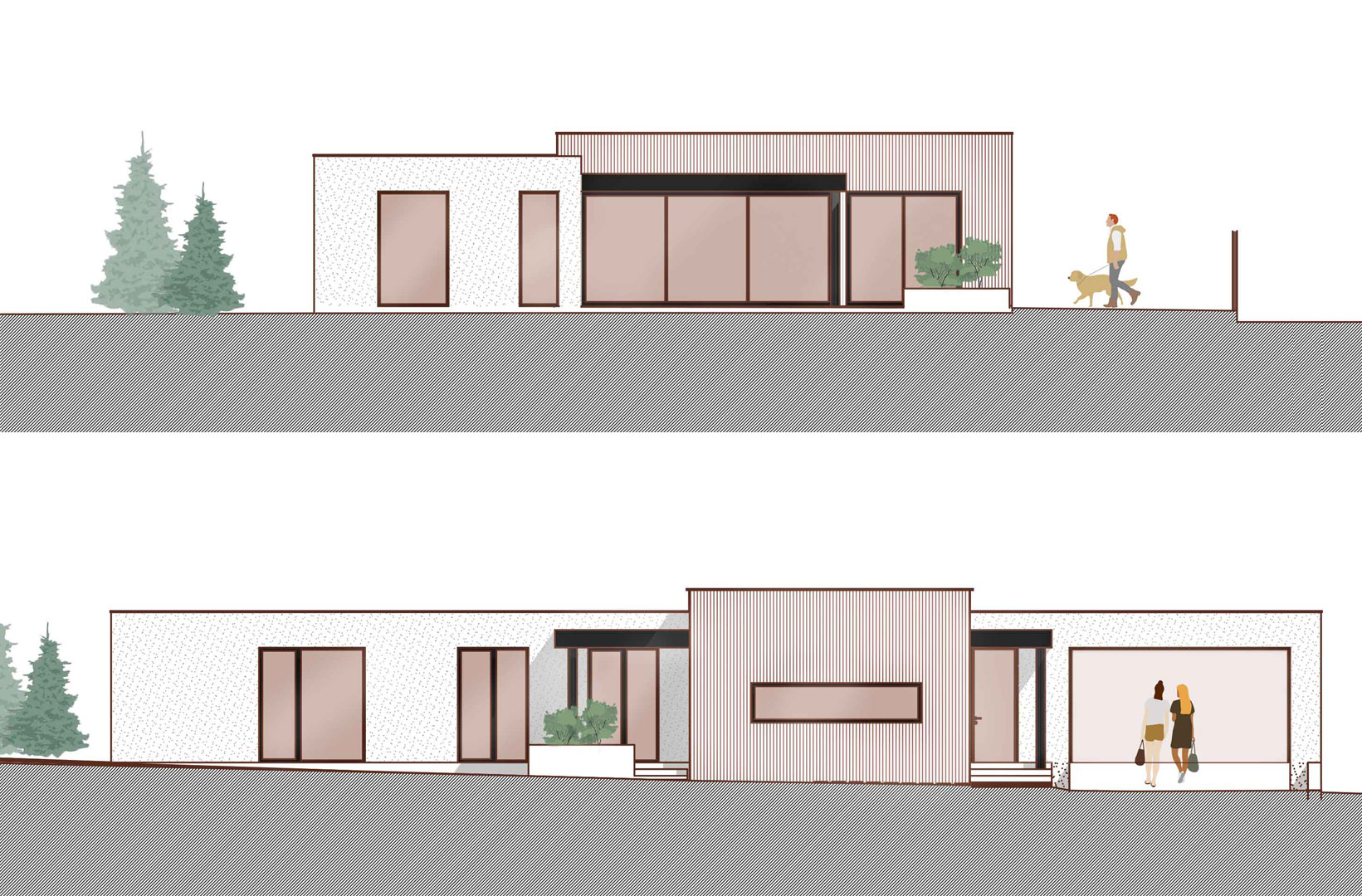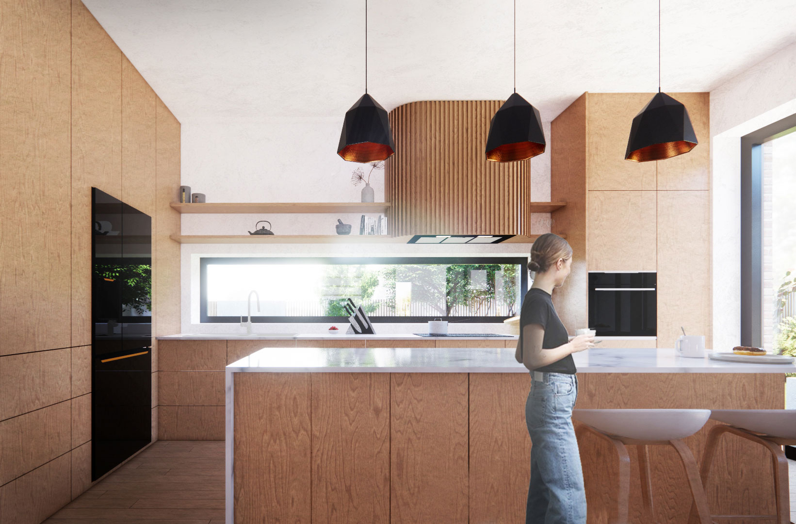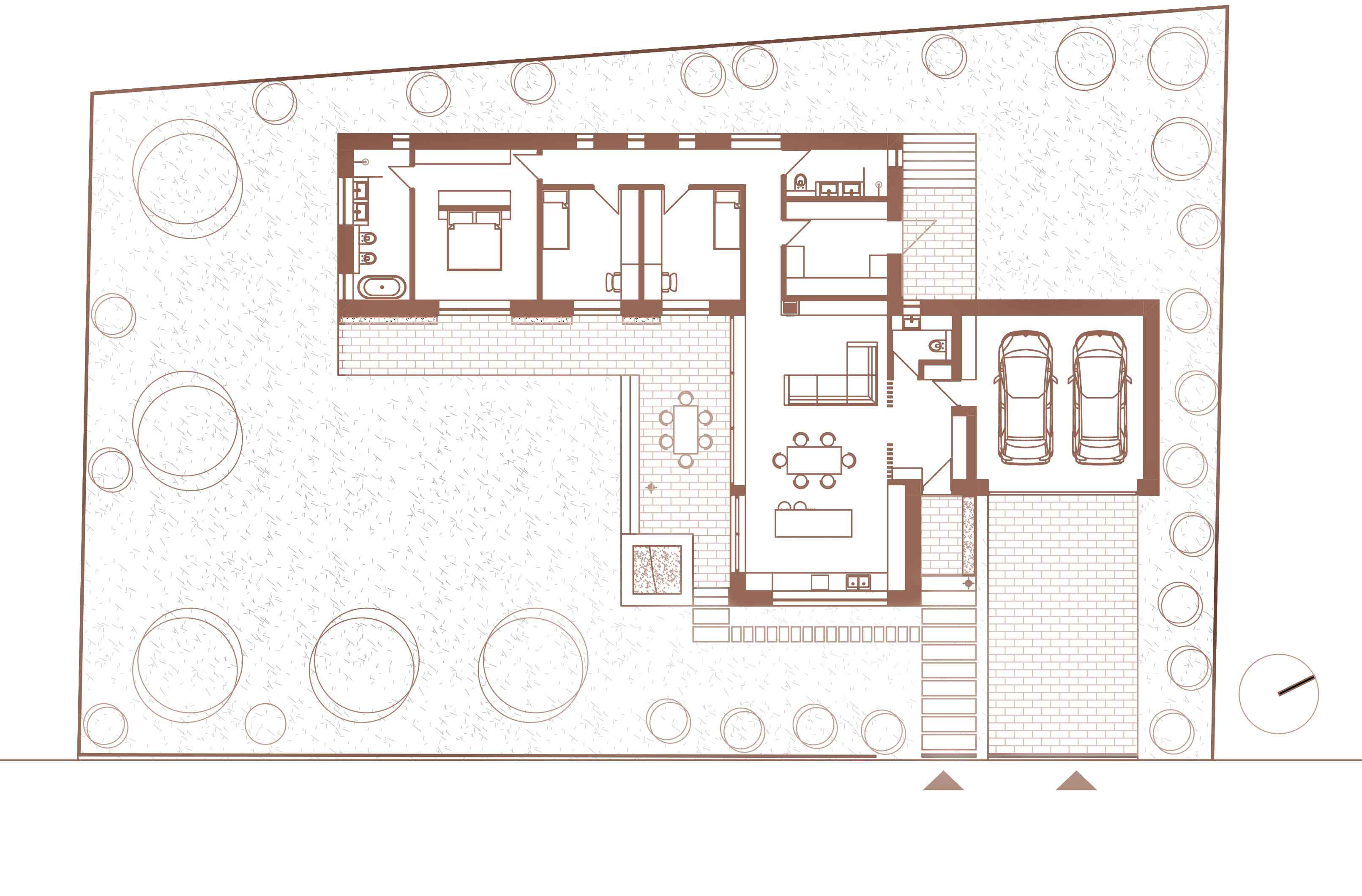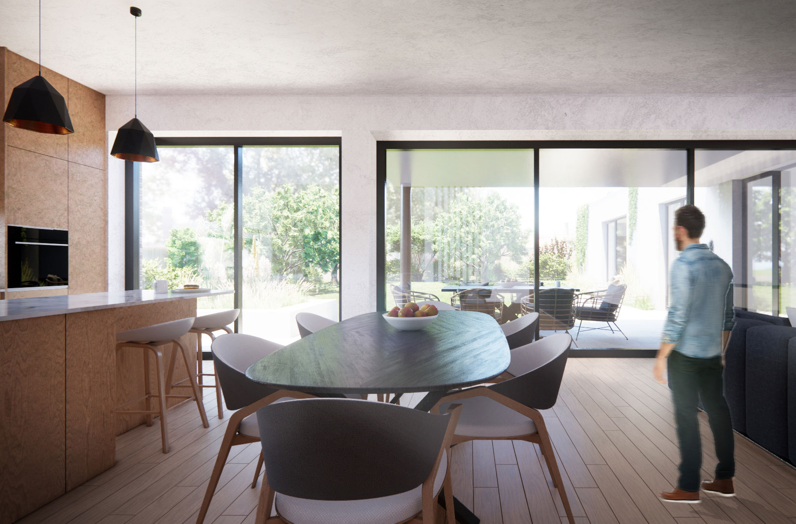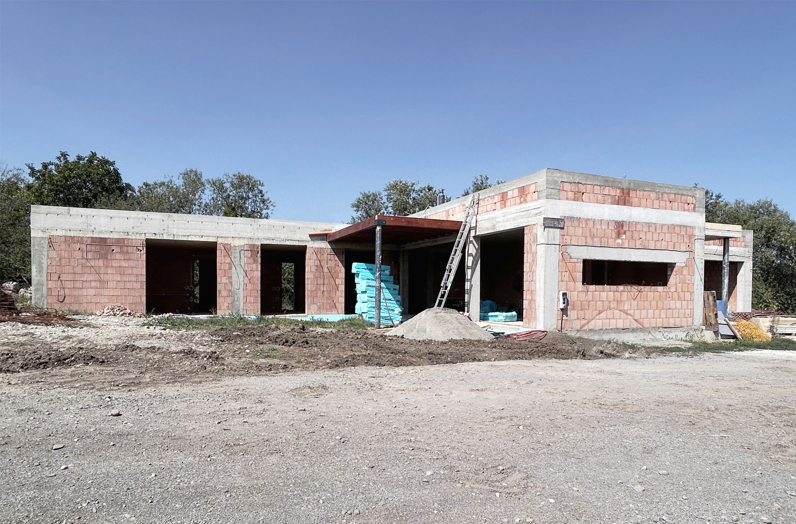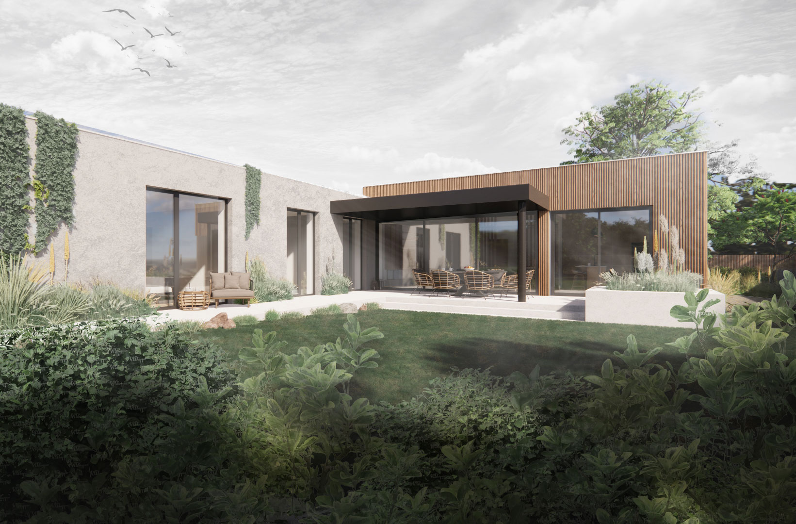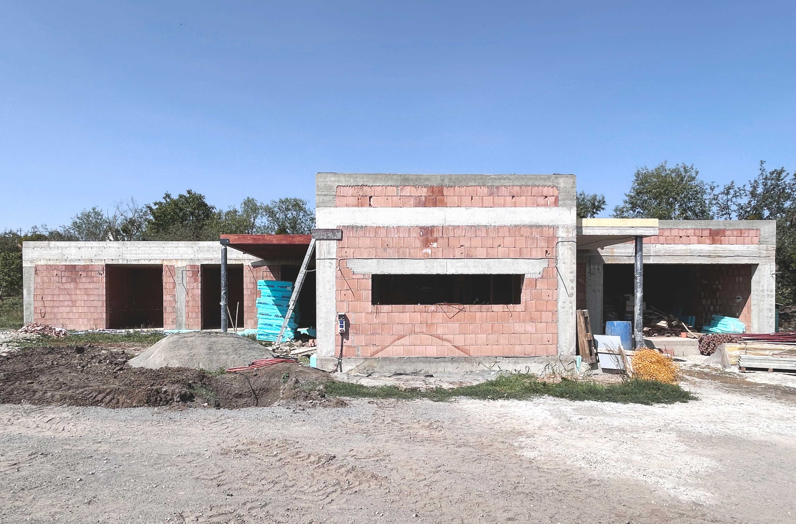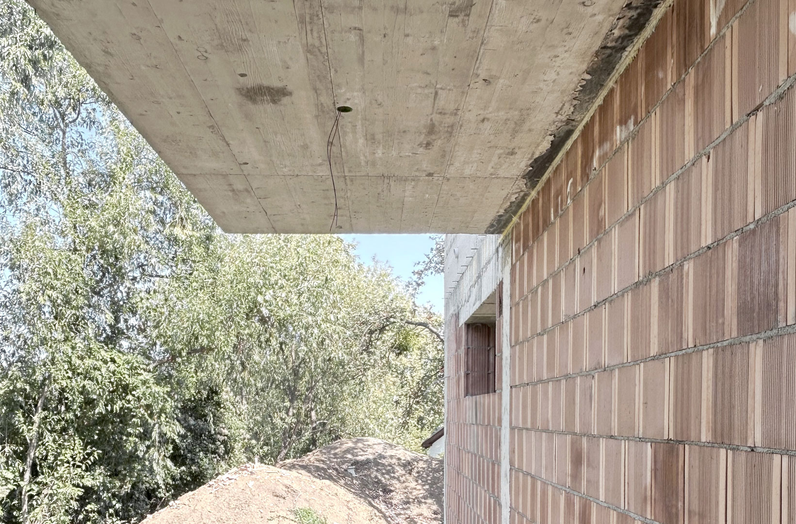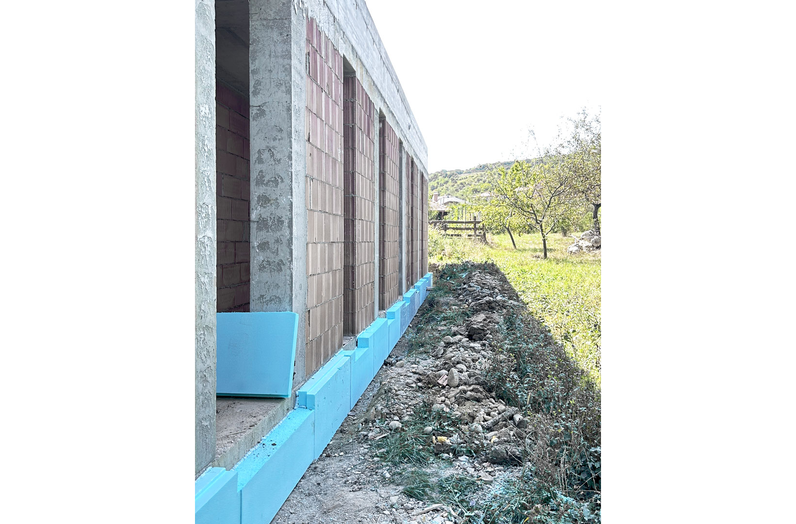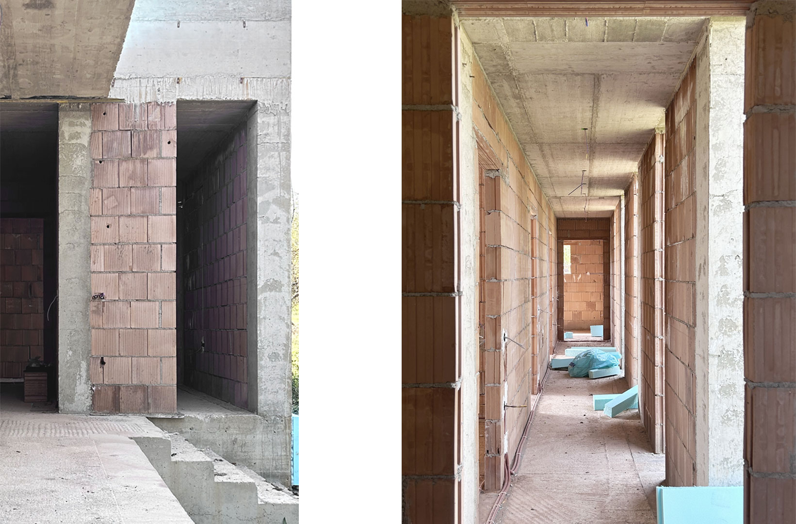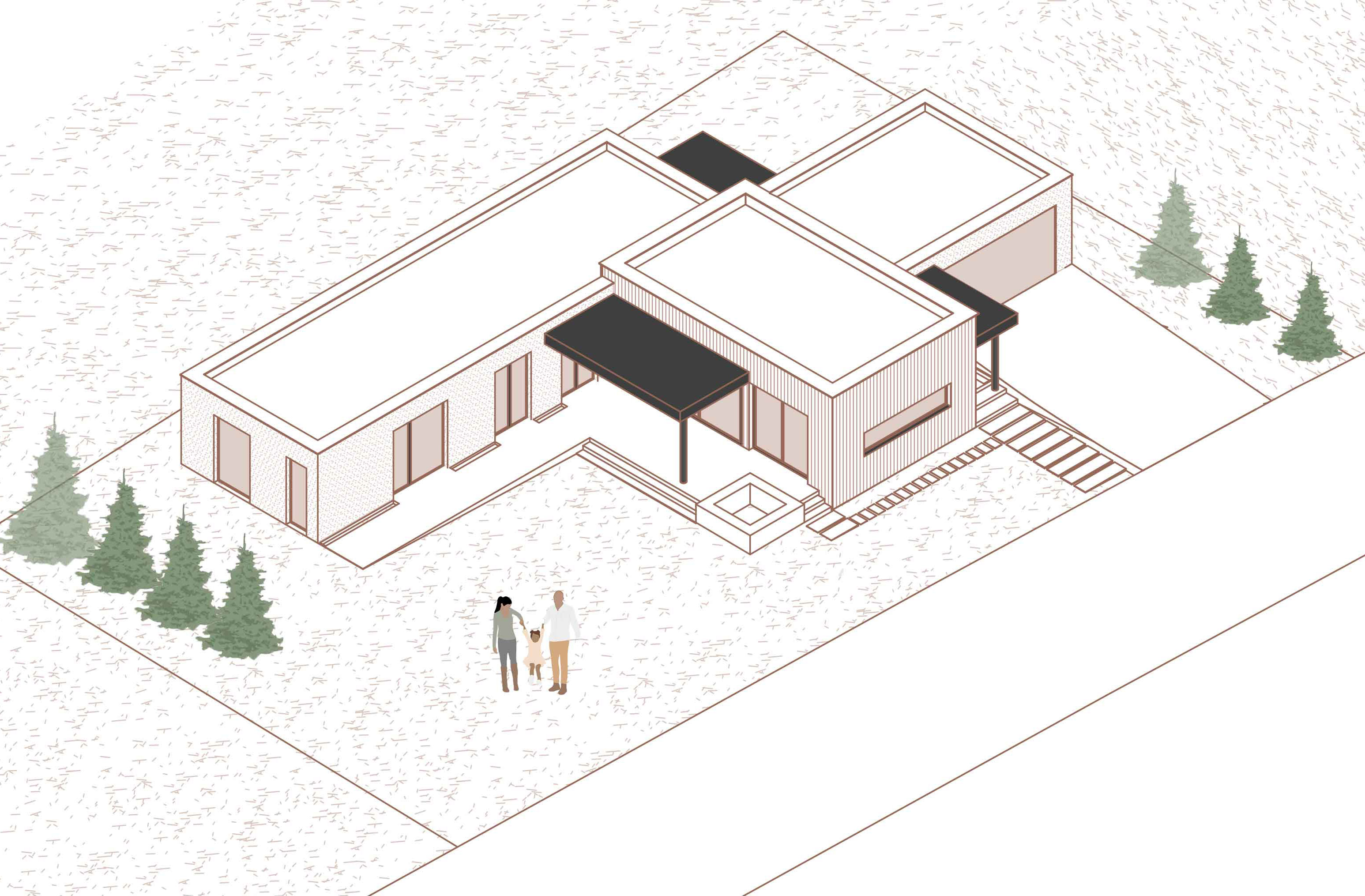Projects
BR HOUSE
- Design
- Construction
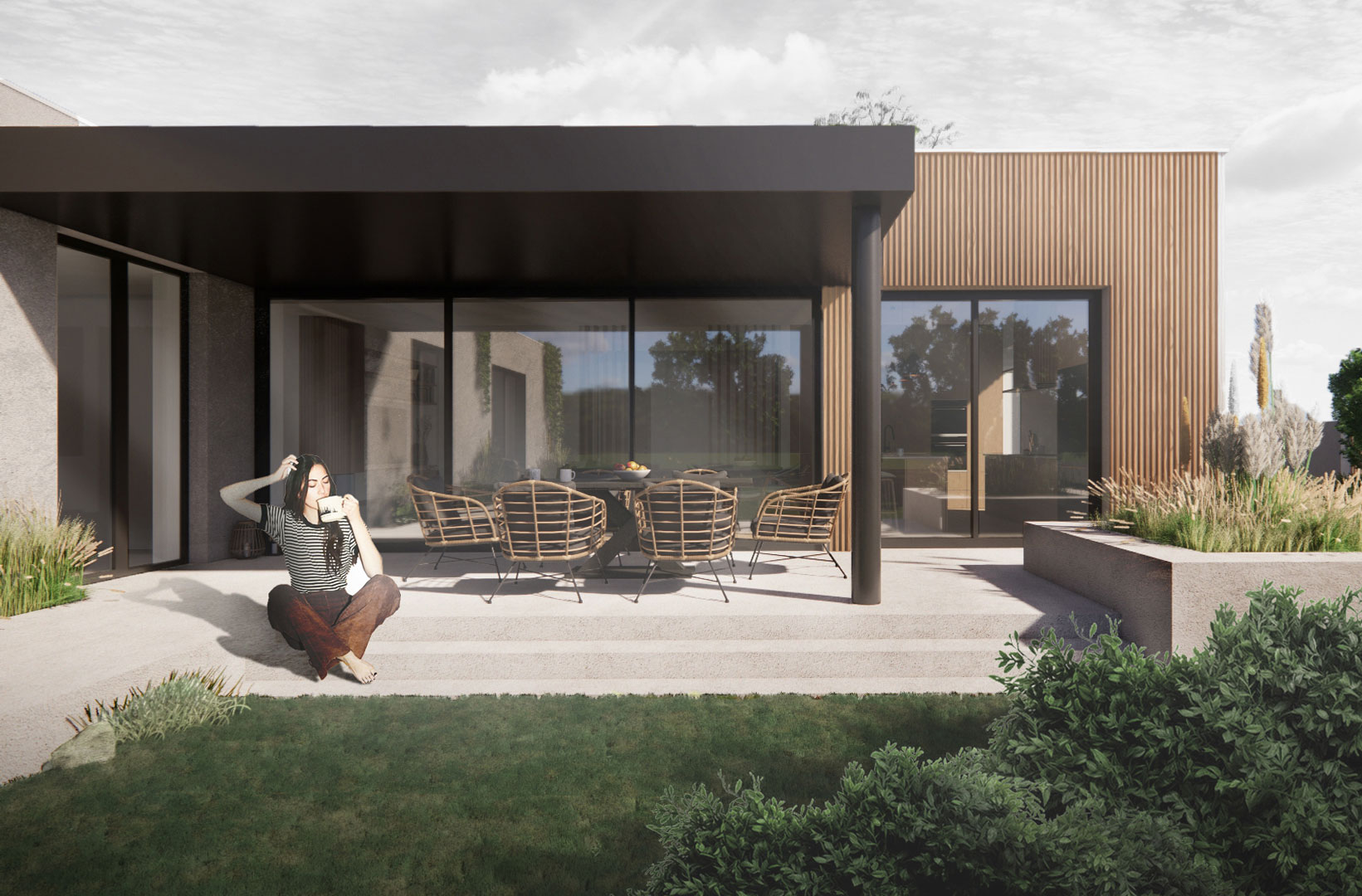
The single-family house designed for the quiet suburban plot fits well with the newly built houses in its immediate surroundings, considering its cubic mass and facade. The single-story house prioritizes aspects such as sunlight exposure, connection to the garden, and clean massing in its spatial organization. The building mass spreading in an L-shape embraces the main living areas (living room, kitchen, dining room, bedrooms) around an inner courtyard, shaping the terrace into a cozy communal space. The terrace also extends in an L-shape along the bedrooms and communal areas, providing direct access to the garden from each main living area. The varying ceiling heights effectively illustrate the hierarchy between the communal spaces, bedrooms, and service areas. Different functions are grouped into 3 distinct compact masses, with their size, position, and exterior cladding indicating transitions between functions. The facades are broken up by prominent canopies, enriching and loosening the otherwise restrained and strict cubic forms.

