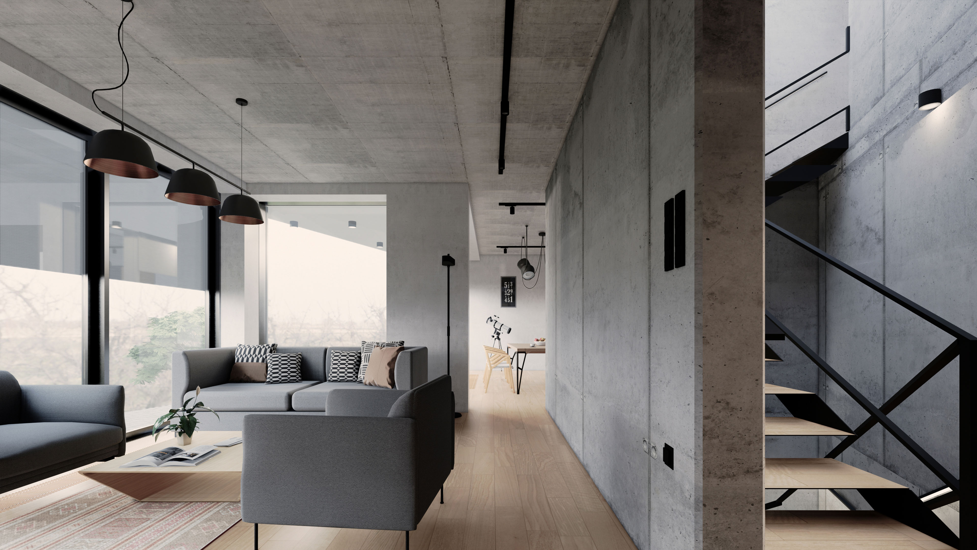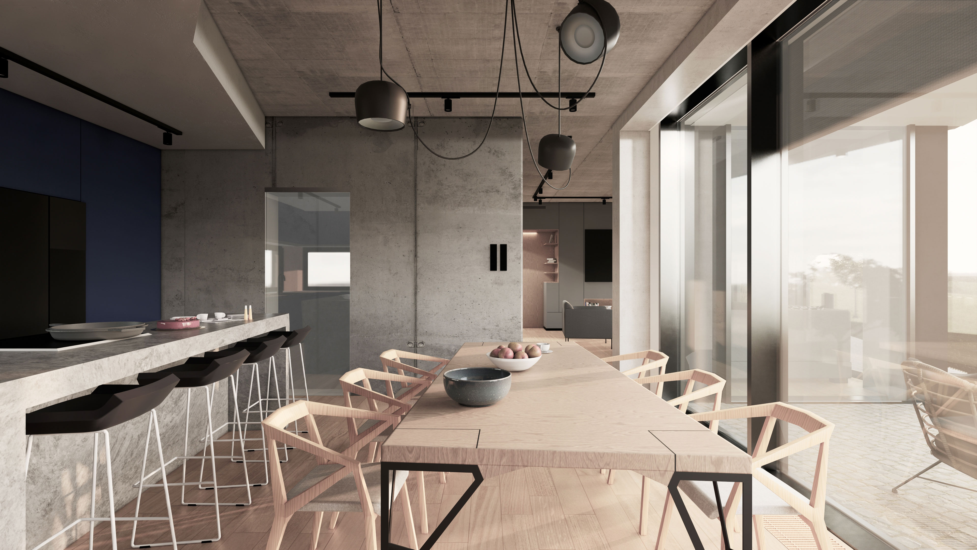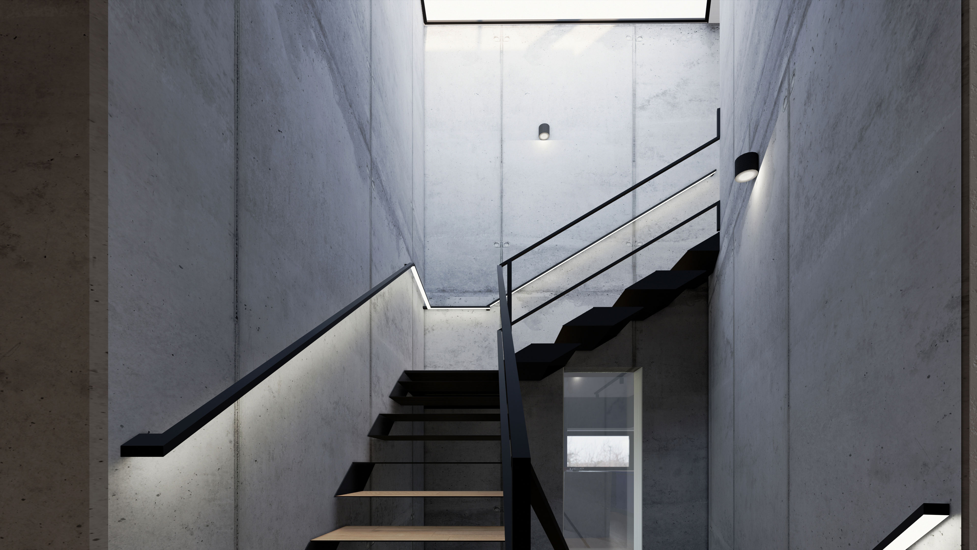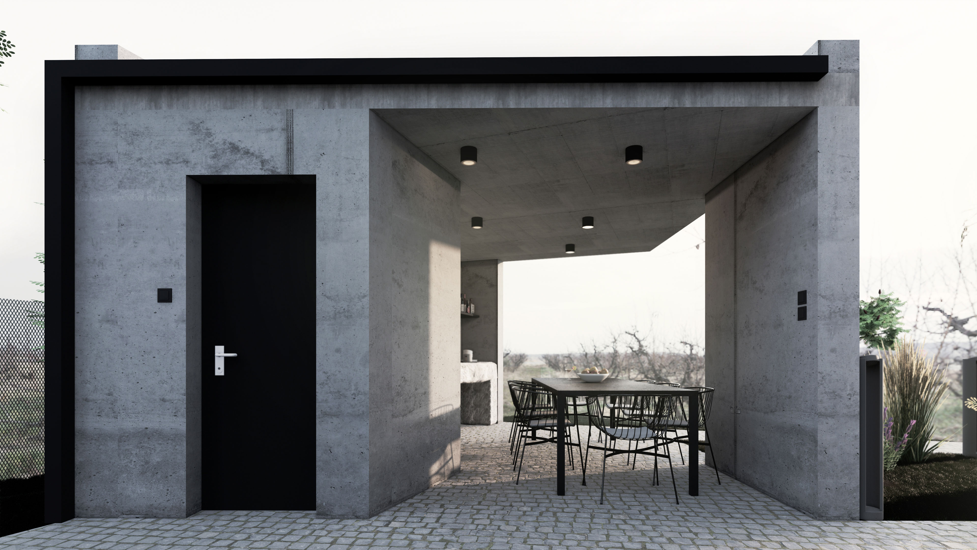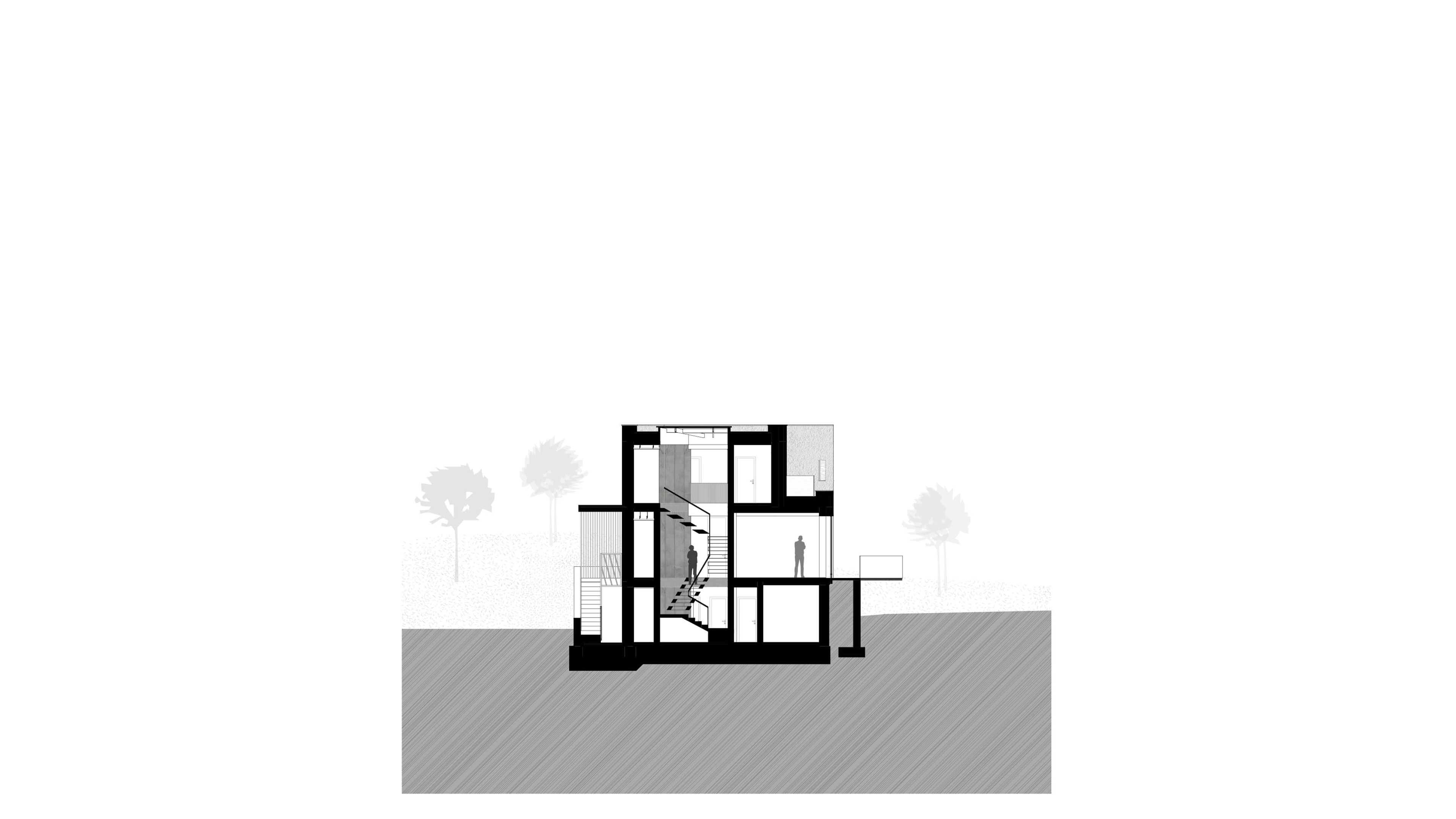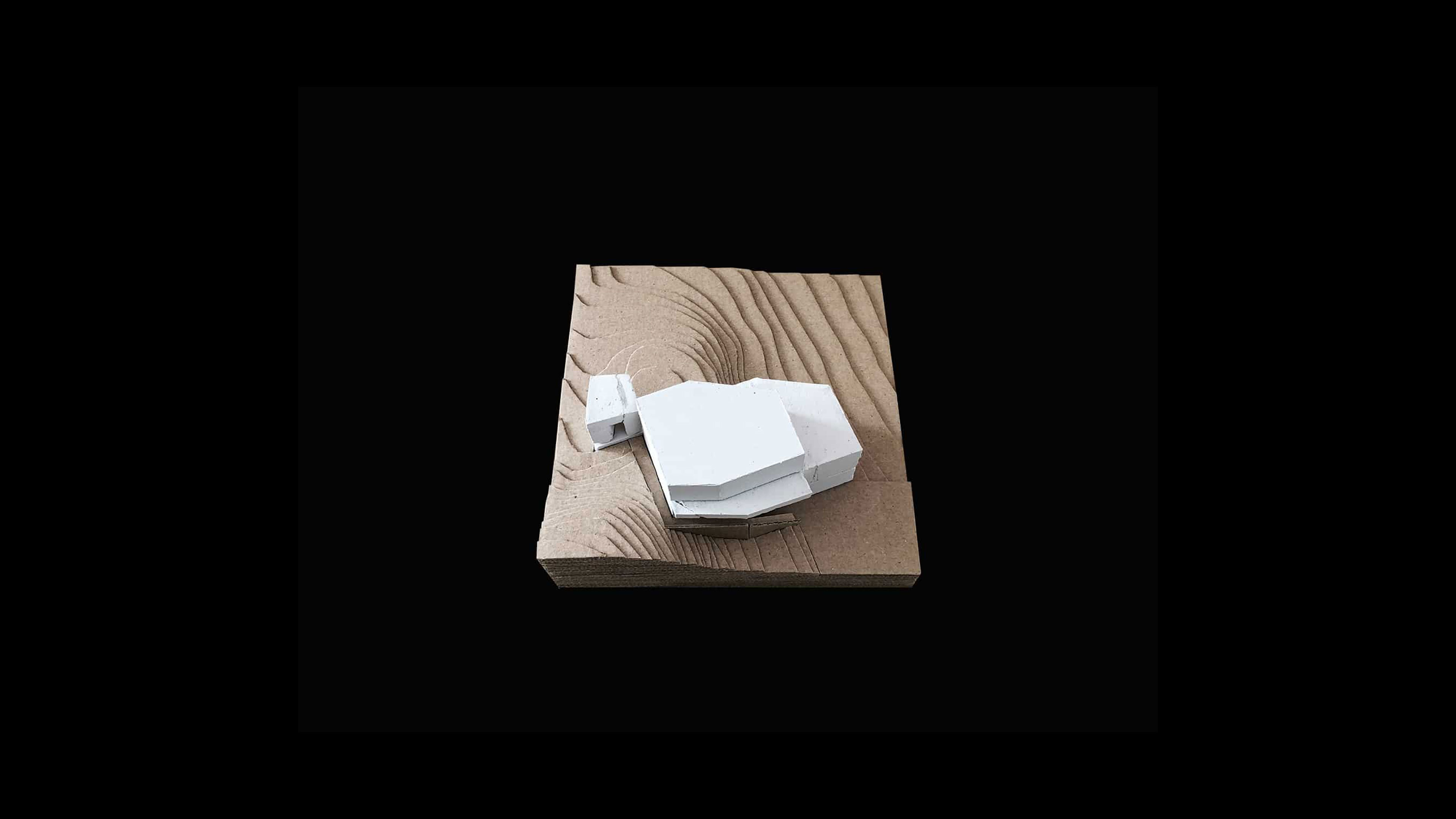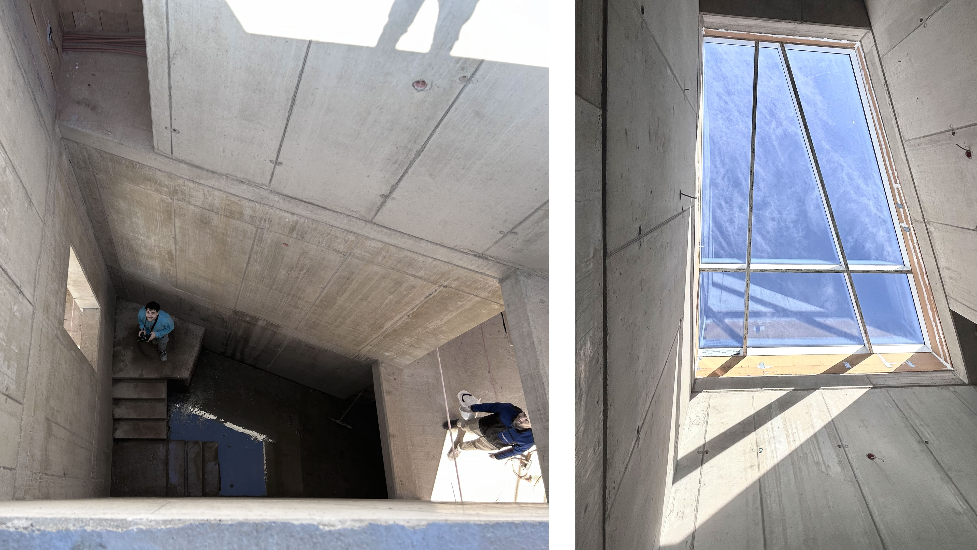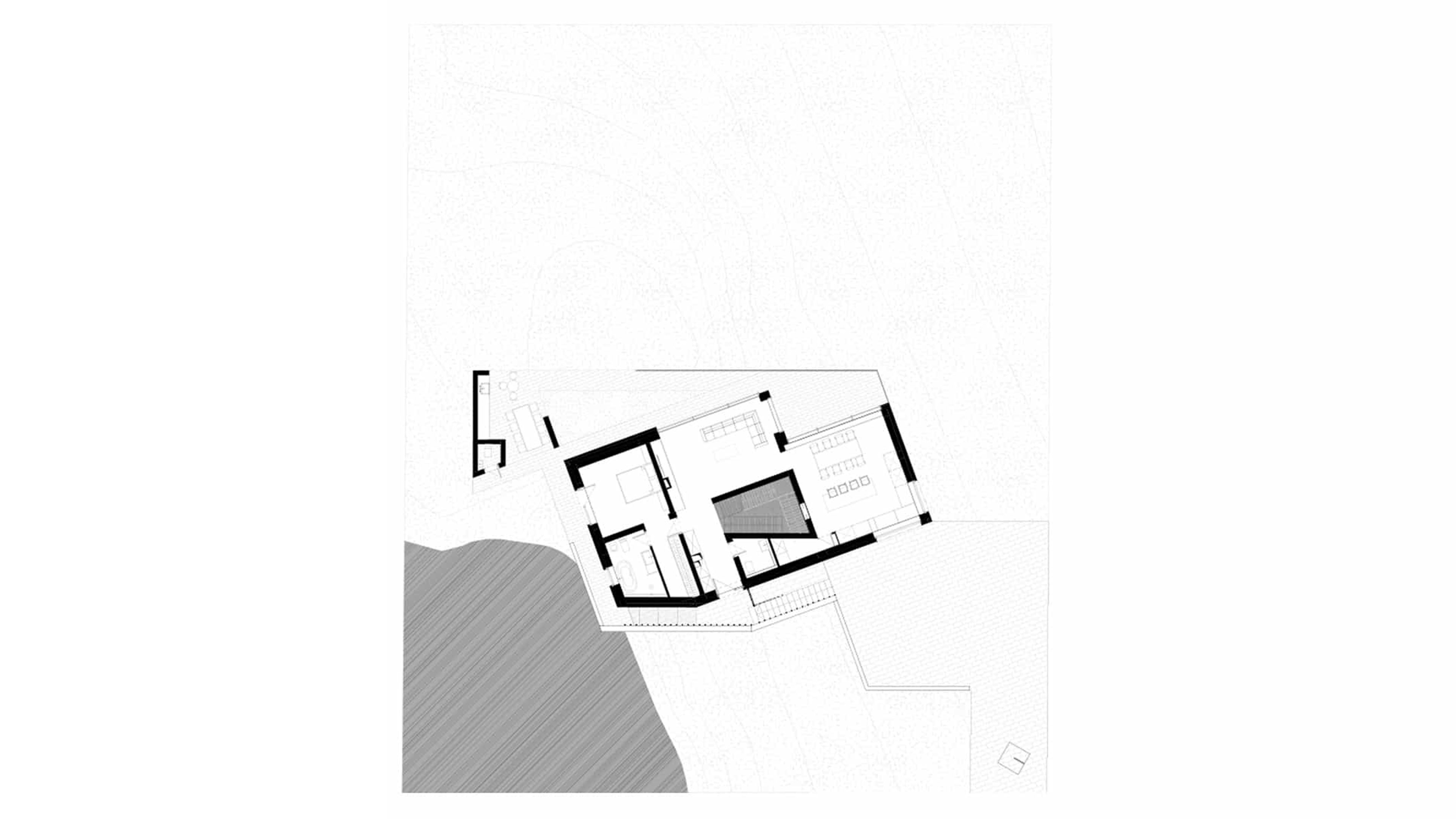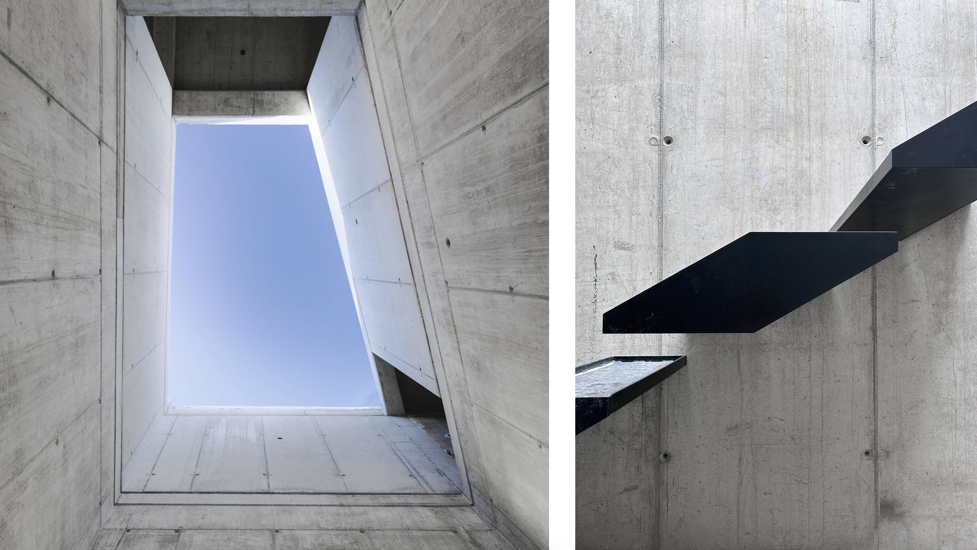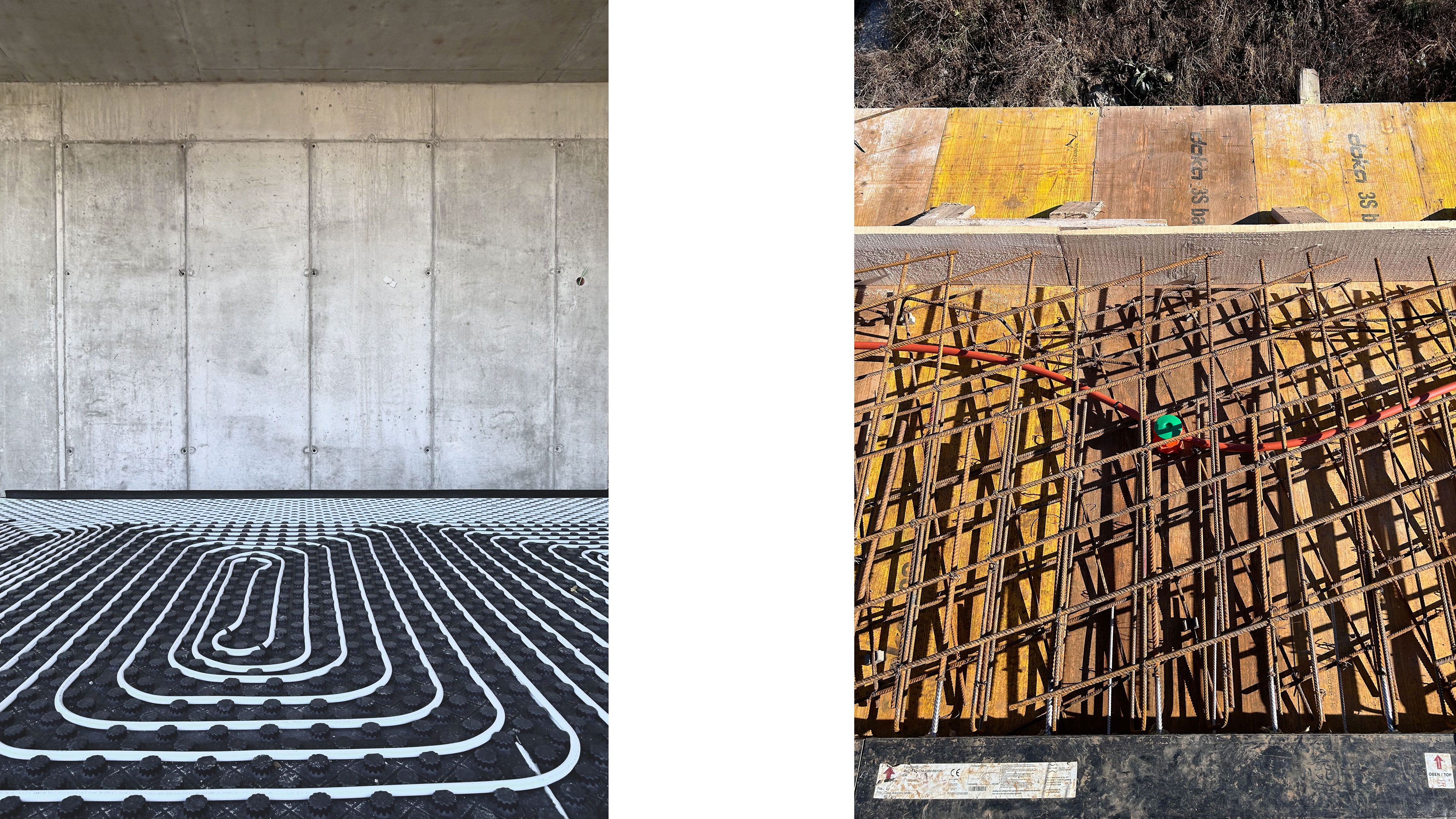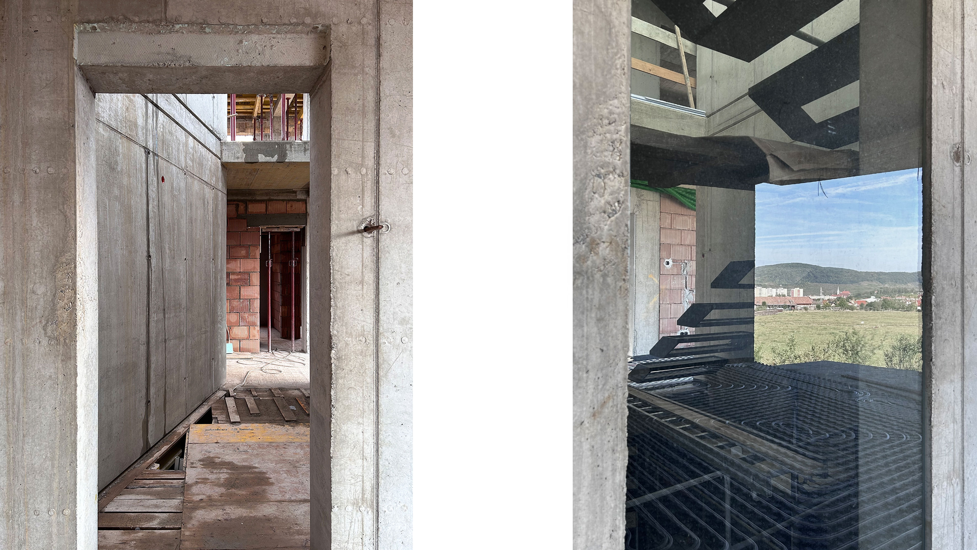Projects
AI HOUSE
- Design
- Construction
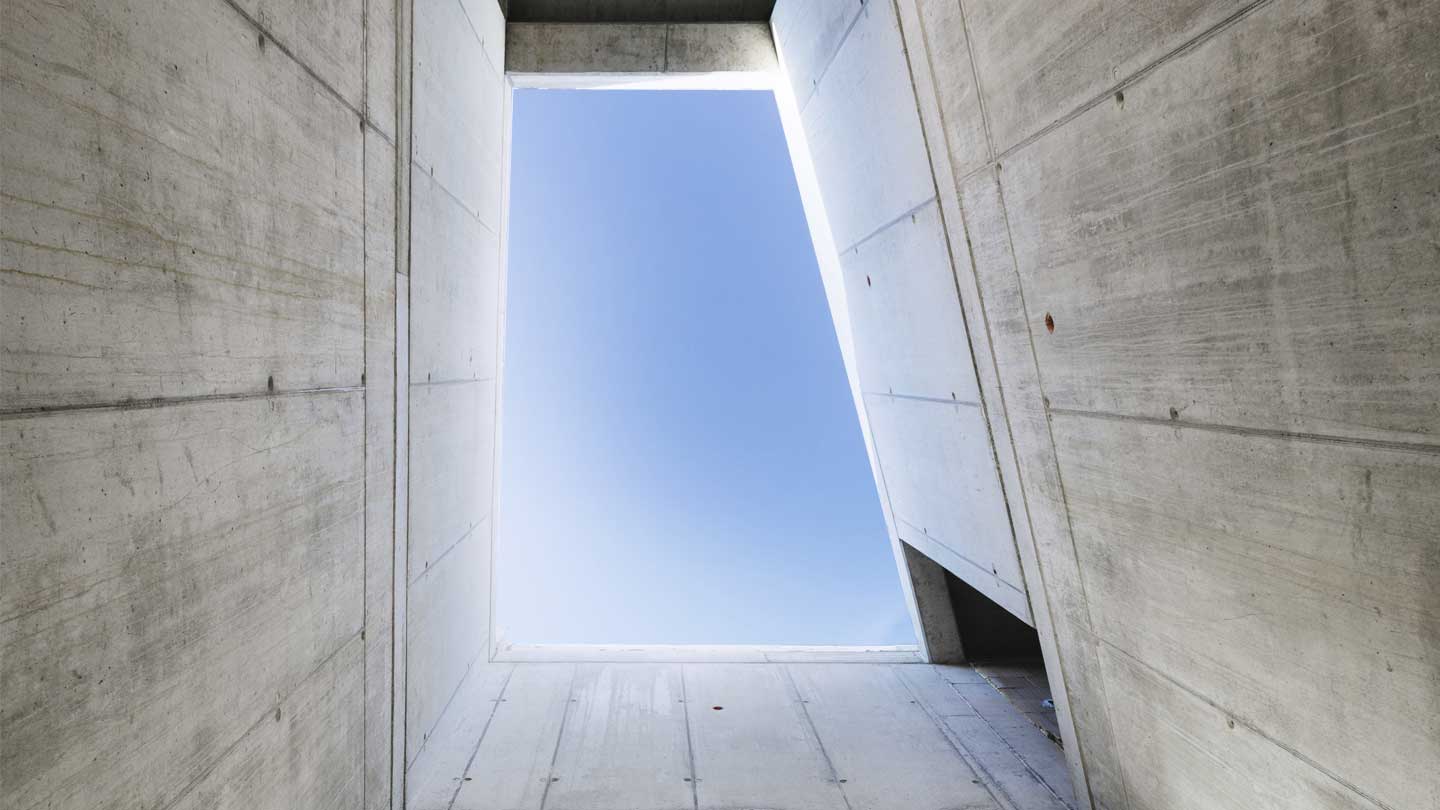
The house's white-plastered dematerialized facade and block-shaped form present a restrained, puritan image that does not seek to participate in the formal and material extravagance of the suburbs A special element of the house is the central inner core: the staircase spanning three levels, with a unique cantilevered steel staircase, exposed concrete surfacing, and glassroofing. This central space defines the layout of different functional units. The construction of the predominantly concrete building required materials with exceptional quality and high technological discipline. During the construction of the exposed concrete staircase, several structural and aesthetic requirements had to be aligned, paying attention even to the smallest details. The formwork was carried out based on a pre-planned exact formwork image, with the edges prepared with special corner shaping, and the fixing point of the formwork panels was sealed with prefabricated exposed concrete plugs.

