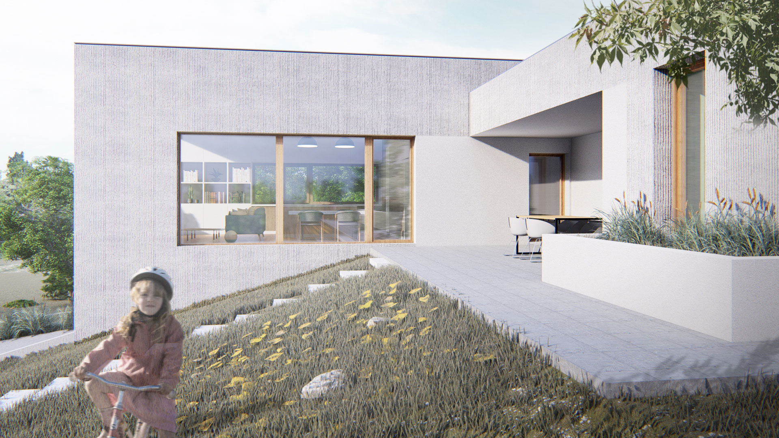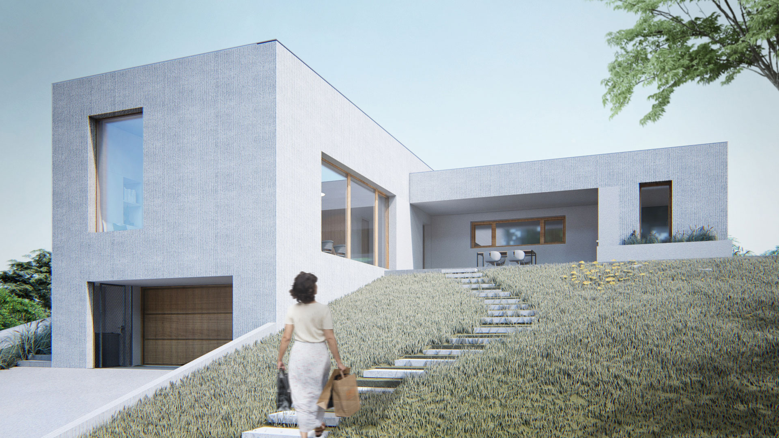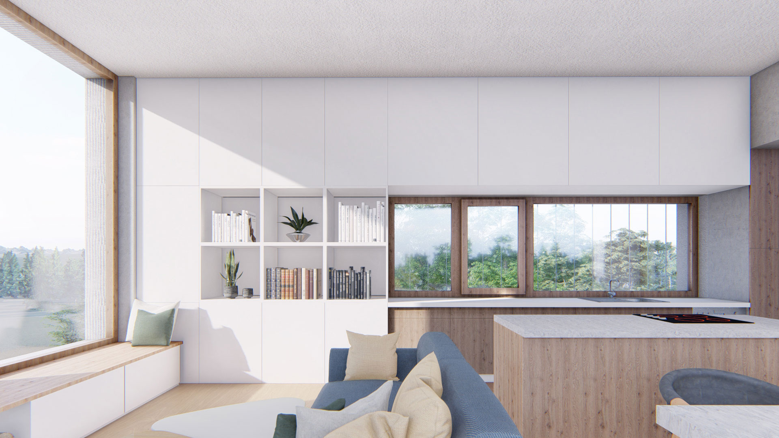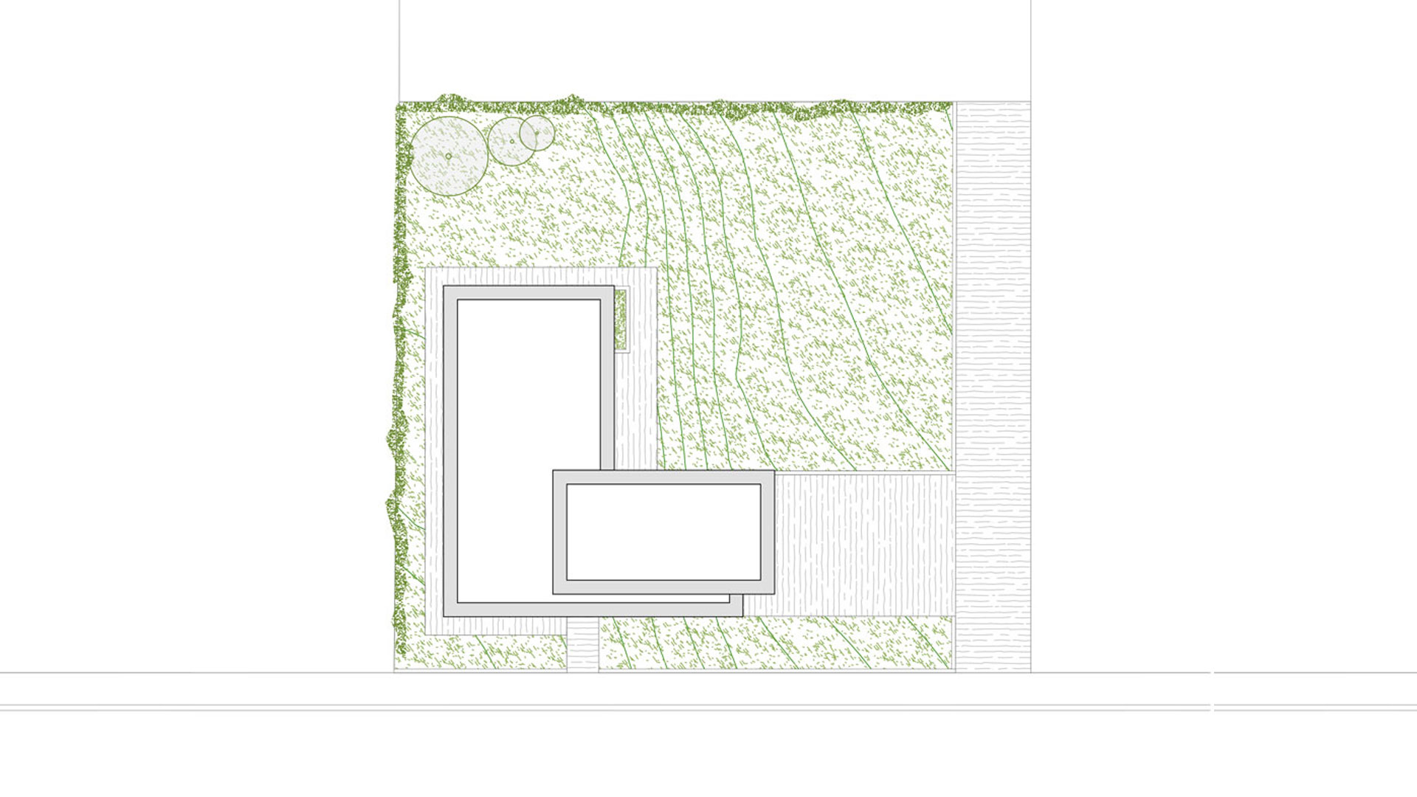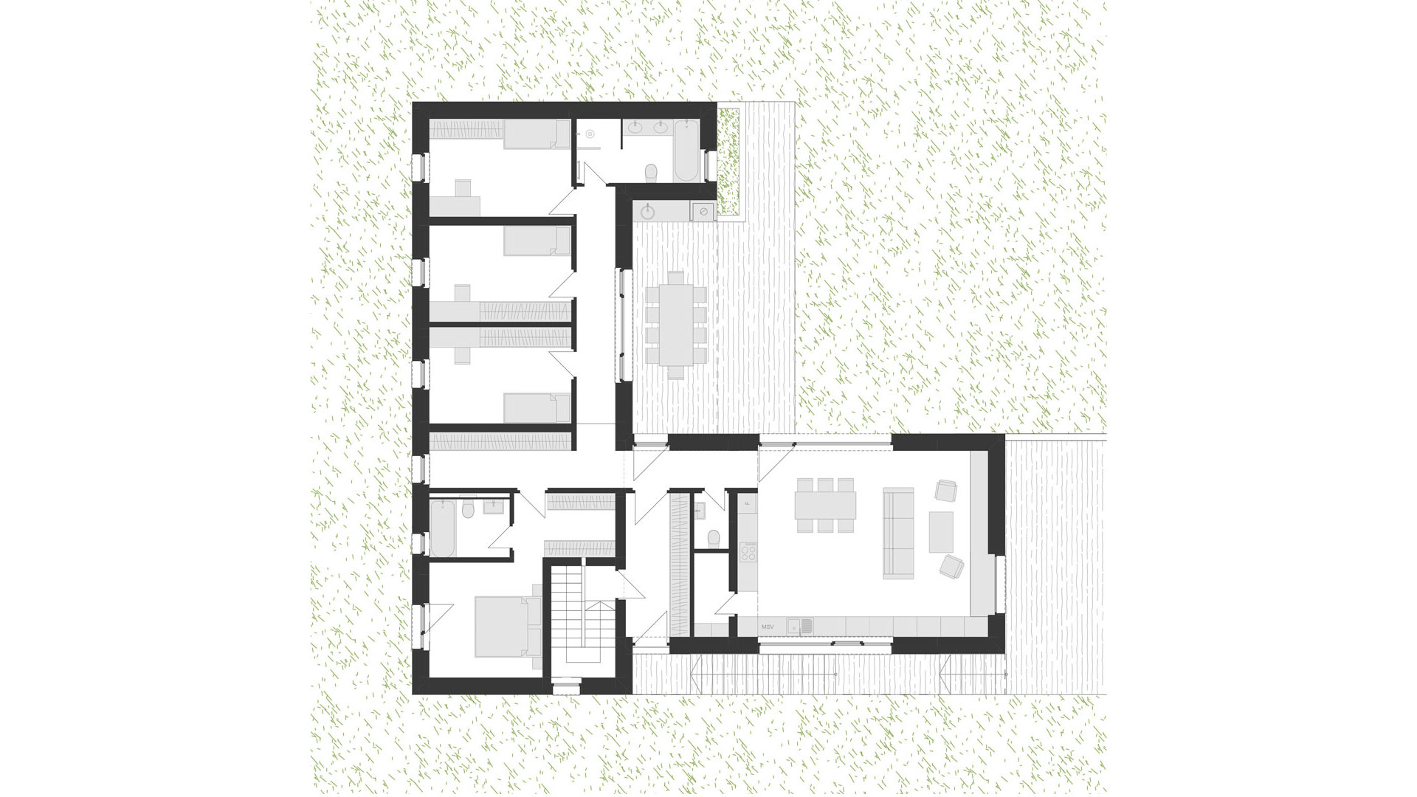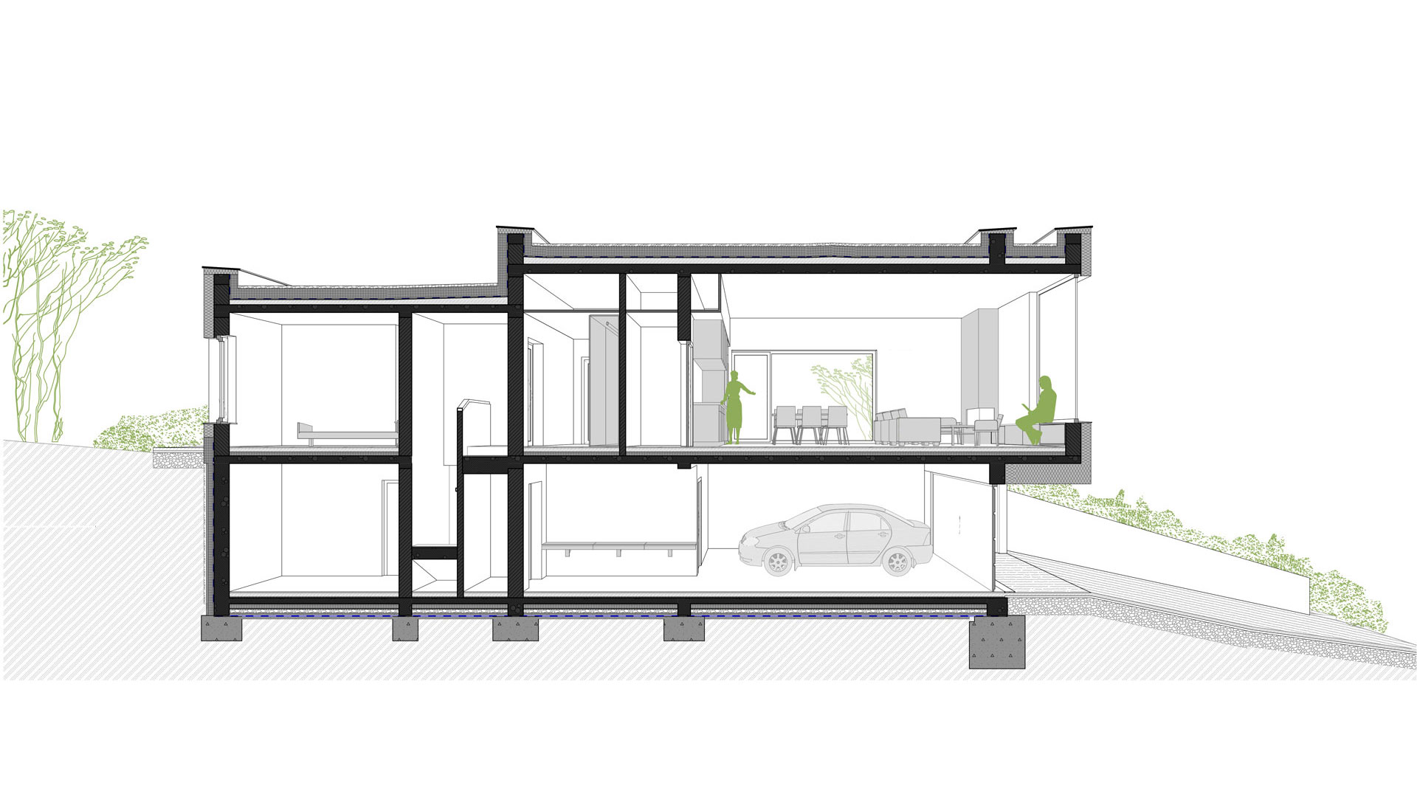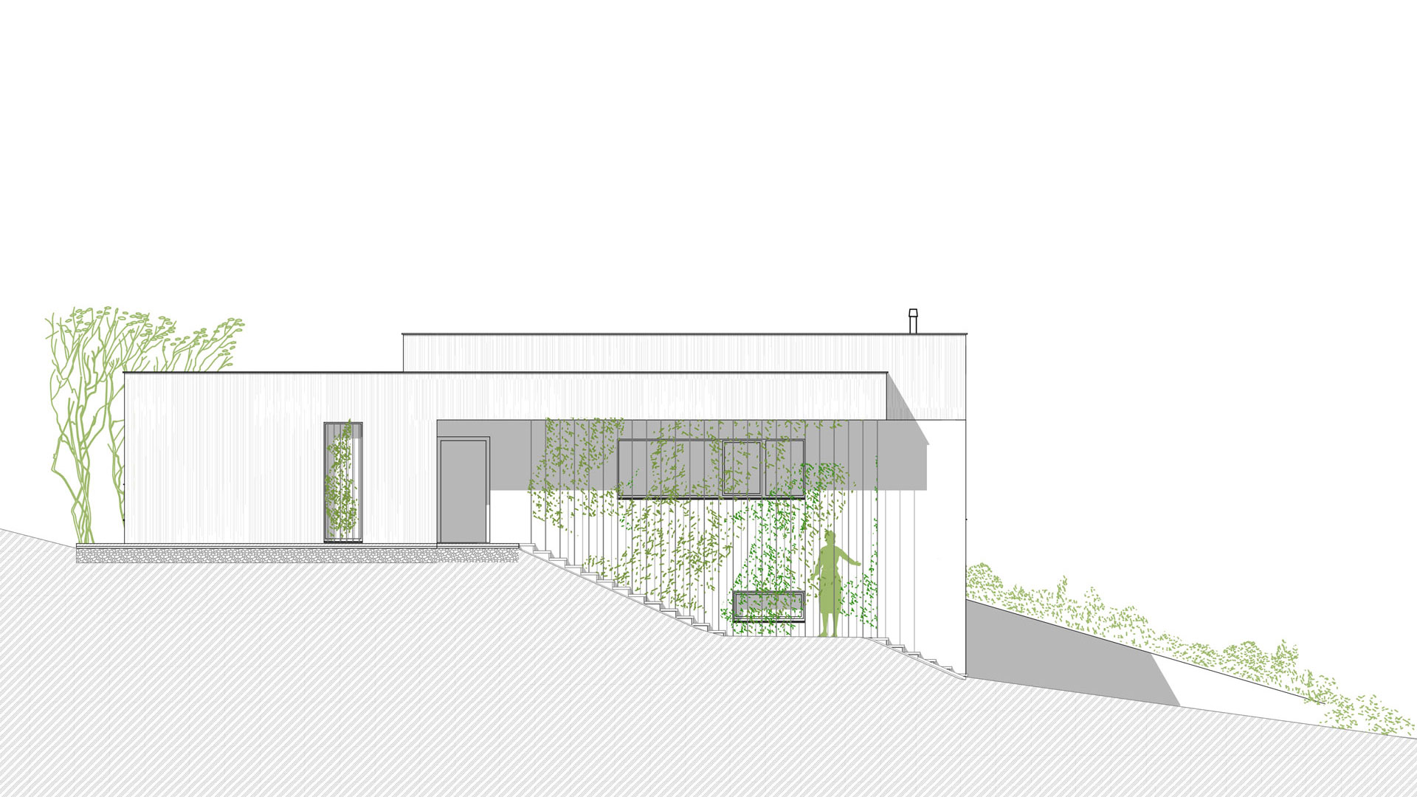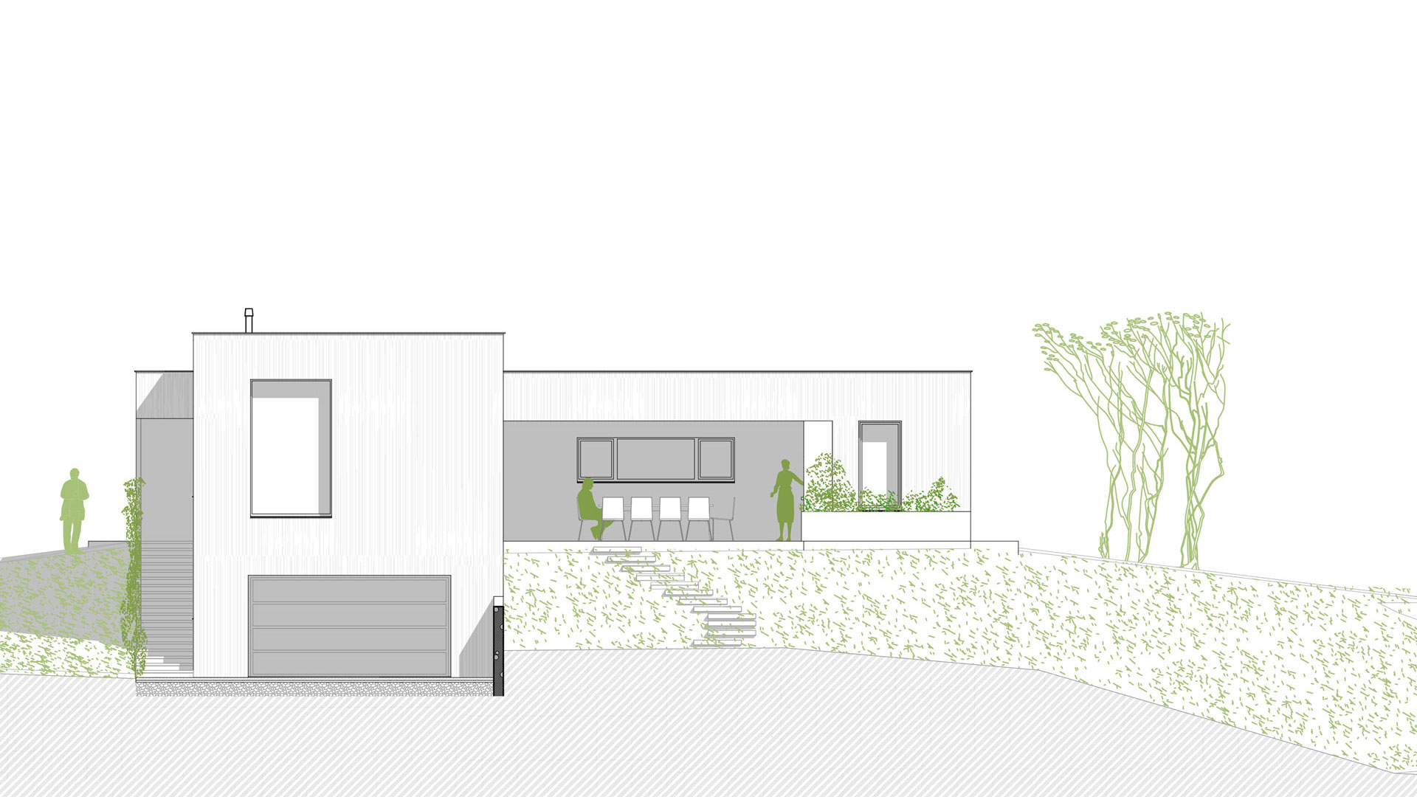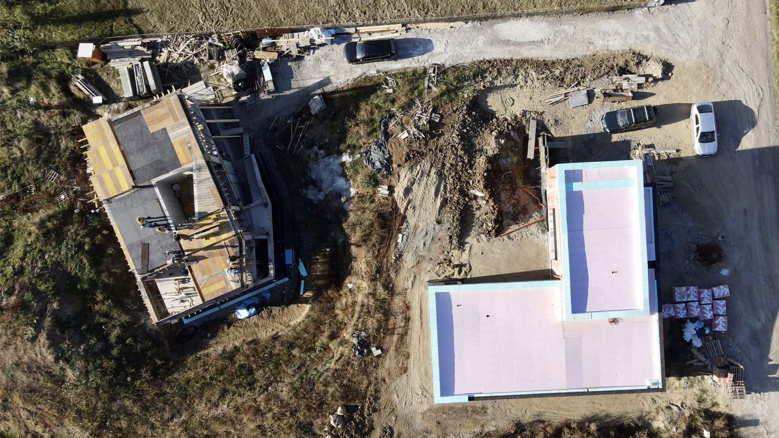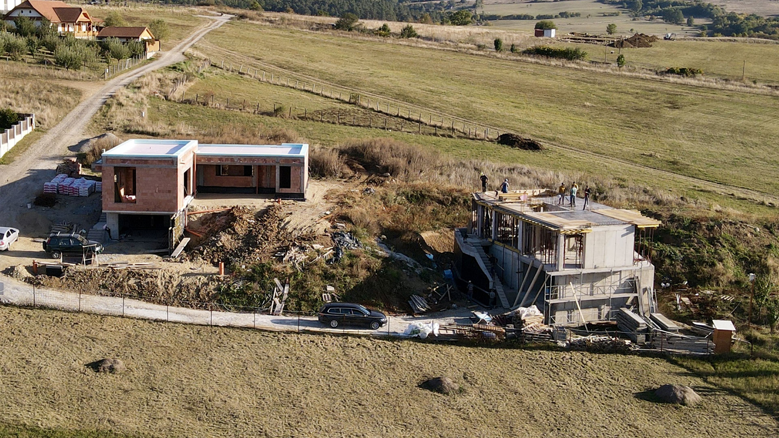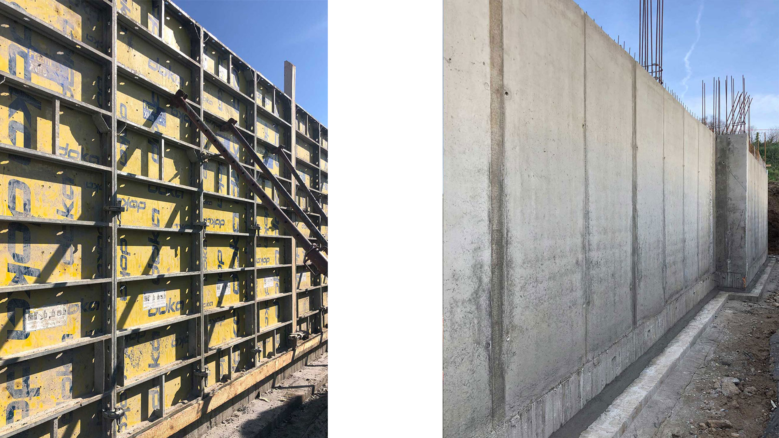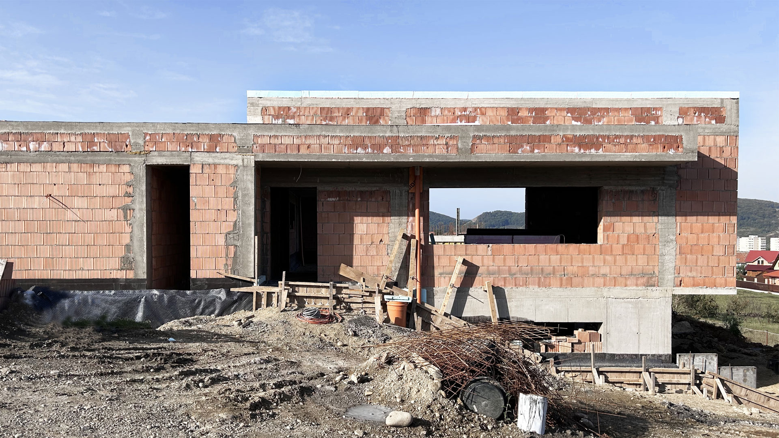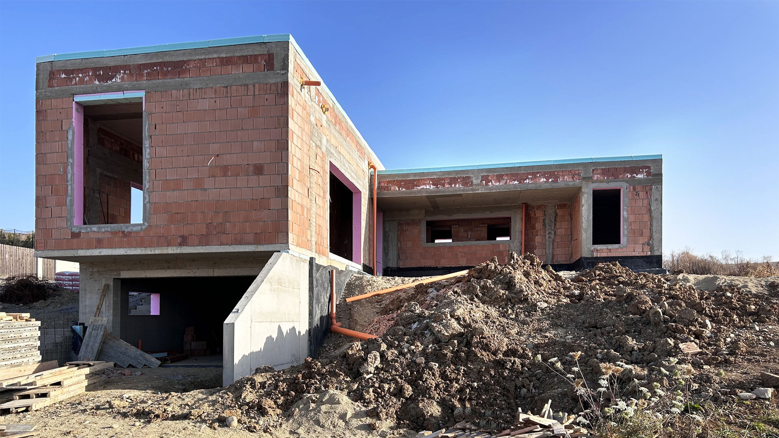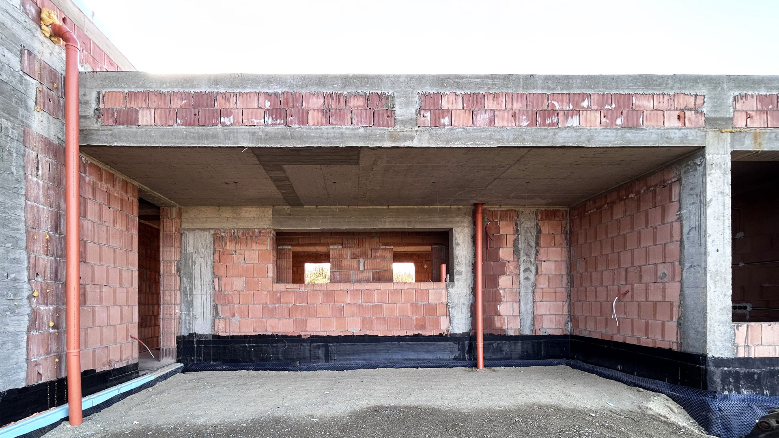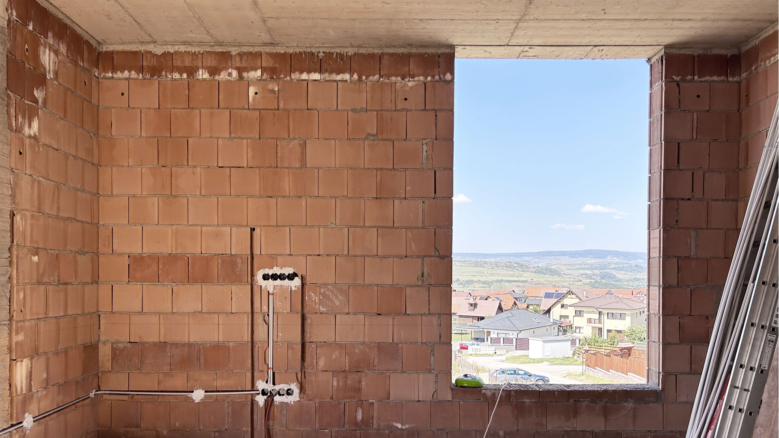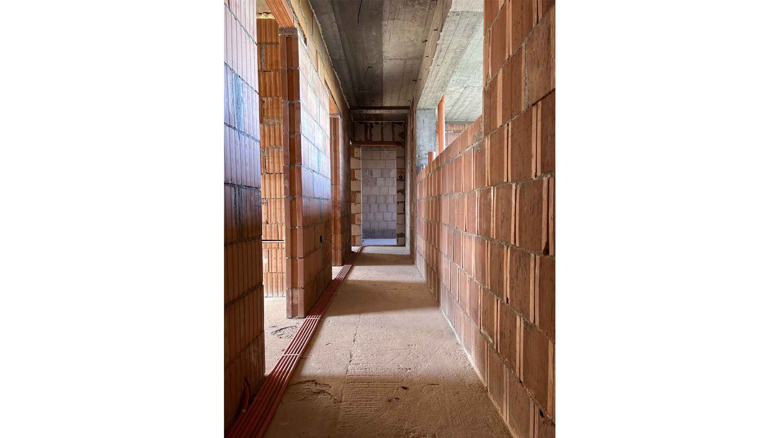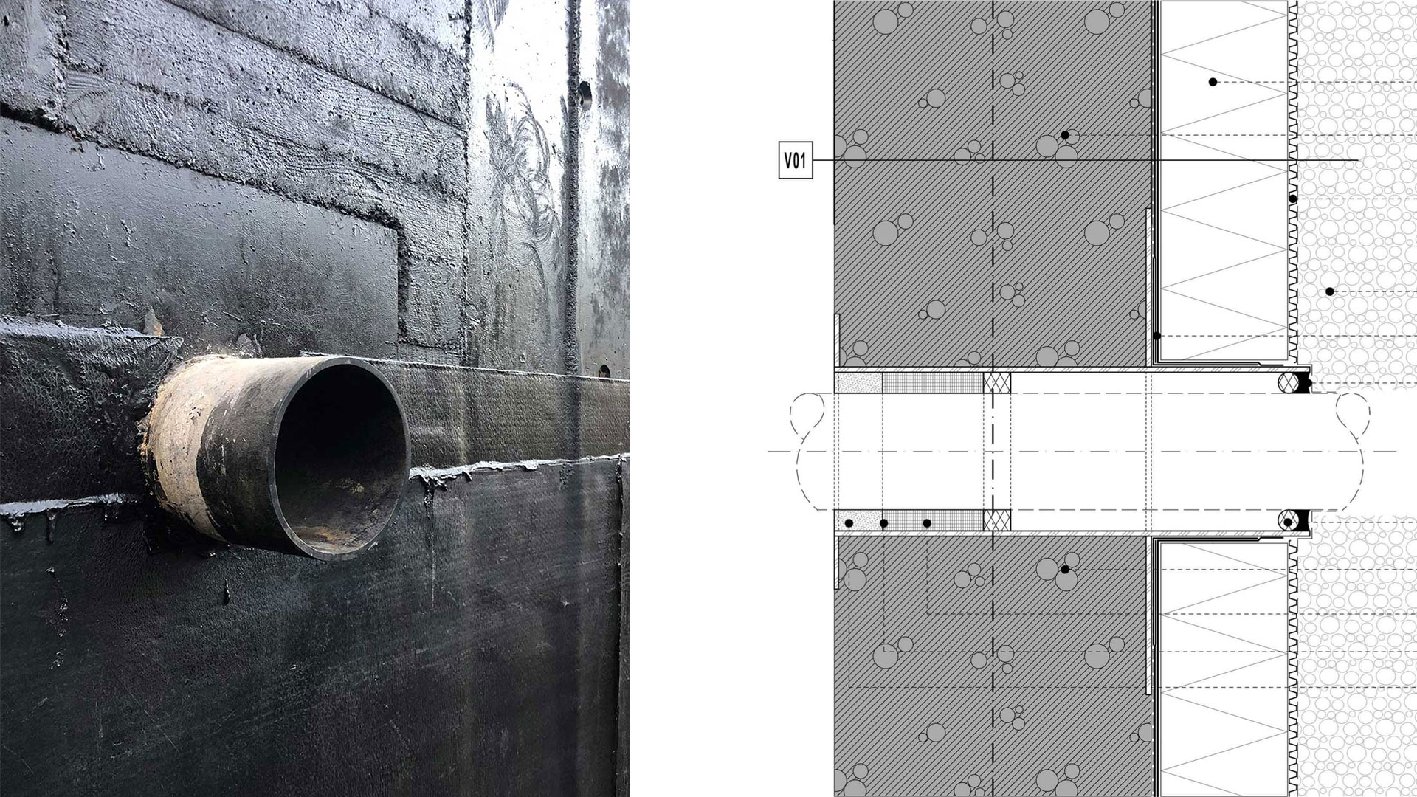Projects
AA HOUSE
- Design
- Construction
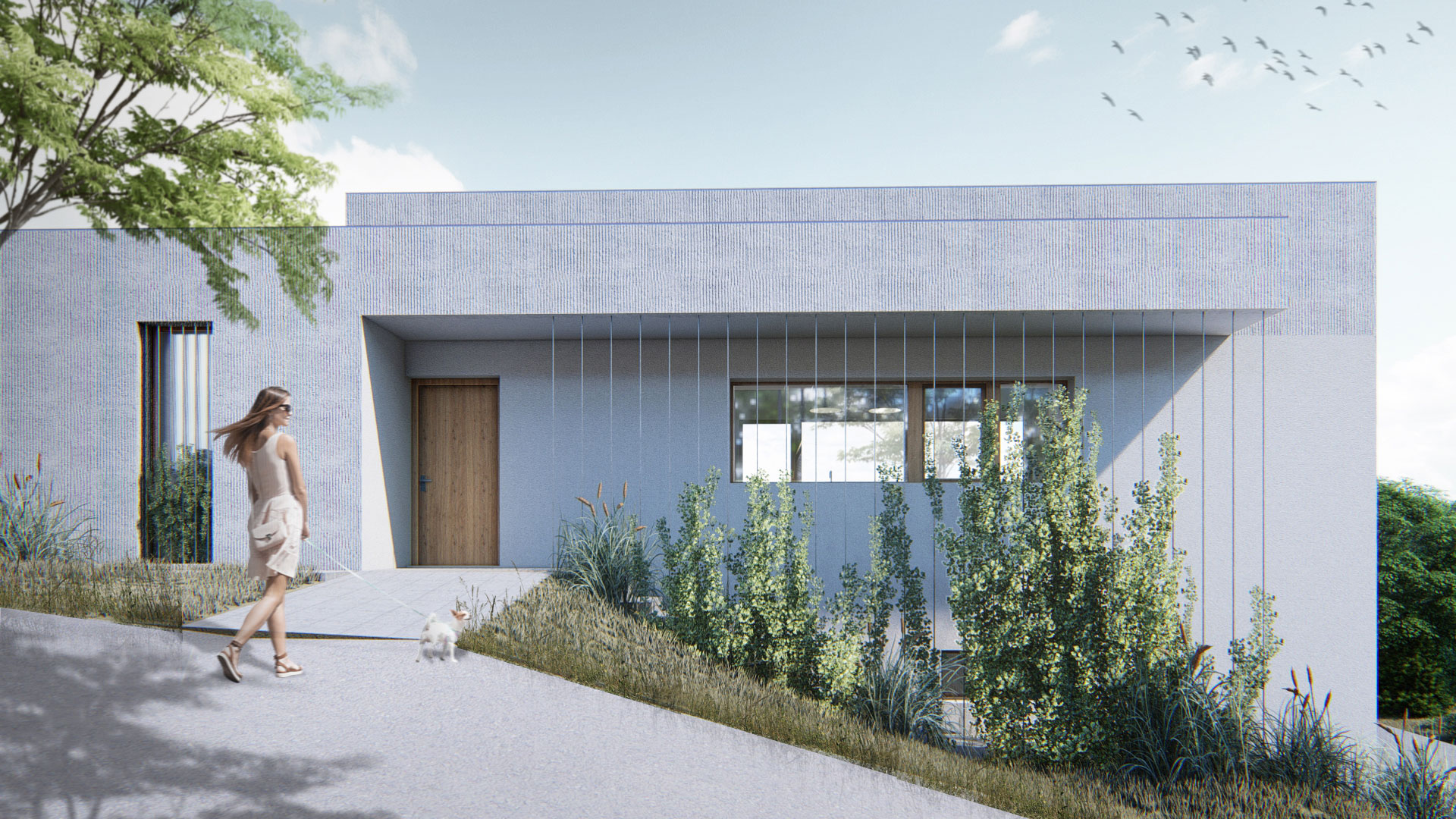
Design criteria Three main aspects were considered regarding the plot and the residentials’ needs: taking advantage of the topography, highlighting various panoramic views, and placing residential areas on one single level.
The volumetry formed in an L shape was placed on the highest point of the regular square-shaped plot, suggesting a one-story house when approached from the hill, while showing a more robust image of a two-story building from the valley direction.
**Construction ** At the client's request, the structural construction was divided into two phases. The construction of the basement level, drainage, waterproofing system, and thermal insulation was completed by the end of the year 2022, followed by the construction of the superstructure in the spring of the next year.


